Farmhouse with guesthouse on a hill for sale on 11 ha in nature. Siena, Tuscany
Tuscany, Siena
€1,650,000 ID: 158685Castelnuovo Berardenga: Farmhouse immersed in the nature of the Sienese Chianti, about 2 km from the village of Rosennano and 5 from that of San Gusmè.
The structure, located in a hilly position, is free on all 4 sides and offers a view without any obstacle on the surrounding nature.
The main body of the house dates back to 1811, even if there are archival documents that testify the existence of a house already at the end of the seventeenth century; subsequent expansion interventions were carried out in 1911, as evidenced by the engravings on the stones of the facade of the building.
Compared to the municipal access road, the house is withdrawn by about 100-150 meters; this aspect, combined with the presence of holm oak and cypress hedges within the property, offers privacy and isolates the house from the road.
The building is fully visible, in fact, only after having covered a good part of the driveway.
In front of the farmhouse there is a large open space, divided into two levels connected by pedestrian paths,
with excavation for the pool already made in an area withdrawn and reserved with respect to the house (the urbanization costs for the construction of the pool are already been paid).
The house, of about 500 square meters, comprises on the ground floor a large eat-in kitchen with fireplace, bathroom and laundry room, large dining room, main entrance, another bathroom and large living room. All the rooms are very bright thanks to the large windows and well-finished furnishings and finishes. Both the kitchen, the dining room and the living room offer access to the outside.
In particular, the kitchen opens onto a paved area of about 50 square meters which offers the possibility of having breakfast, lunch and dinner outdoors during the summer in absolute privacy.
All accesses from the ground floor are equipped with chestnut doors and handcrafted window frames, also in chestnut.
The main entrance on the ground floor leads to the upper floor via a large internal staircase.
This floor can also be accessed via an external staircase on the opposite side of the property.
The first floor of the property consists of a large living room (about 50 square meters) which leads to three large bedrooms, two doubles and one twin. The two double bedrooms have an en-suite bathroom. From the living room there is access to another bathroom. All the bathrooms in the house are equipped with sink, bidet, toilet and shower / tub. All bathrooms also have a window.
Also on the second floor, through a small corridor, it is possible to access the other side of the house, where there is a double bedroom with anteroom and private bathroom.
From the second floor, via a large internal staircase, you enter the tower where a study has been built, equipped with a private bathroom.
In all rooms there are exposed beams, some of which are original.
The property includes three annexes:
The first, of about 35 square meters, located to the right of the farmhouse, renovated and equipped with bathroom and kitchenette, is characterized by the roof / terrace which is accessed via a brick and stone staircase, ideal for sunbathing, relaxing and enjoying the tranquility of the place where the house is located;
The second, of about 120 square meters on two floors, renovated, but currently unfinished and positioned at the back of the main house, is connected to the main farmhouse by a terracotta pavement. From this sidewalk it is possible to reach the secondary entrance of the property. This annex consists of 3 rooms on the upper floor with three bathrooms, and three rooms on the lower floor, with an additional bathroom.
On the front of the annex there is an external space that overlooks nature, offering an unobstructed view of it; (urbanization charges discharged)
The third, of about 80 square meters on two levels, inside the wood of the property, renovated, but currently also unfinished composed whose project includes two bedrooms and two bathrooms upstairs and a large living room with a bathroom and a kitchenette on the ground floor (urbanization charges paid).
The property has 9 hectares of land of which 4 hectares of wood, 4 hectares of olive groves and 1 hectare of arable land.
-
Details
- Property Type
- Farmhouse
- Status
- Good
- Category detail
- B&B-Gites-Camping
- Total living m2
- 730 m²
- Plot size m2
- 110,000 m²
- Grounds HA or legal
- Camping / Glamping
- Scenery
- Countryside
-
Room information
- Total number of rooms
- 18
- Bedrooms
- 9
- All bathrooms
- 11
- Garage
- Detached
-
Special features
- Guesthouse
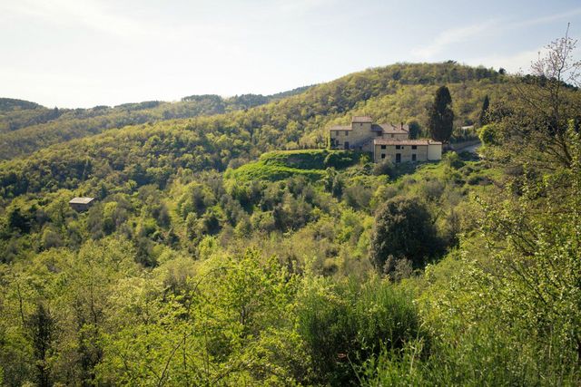
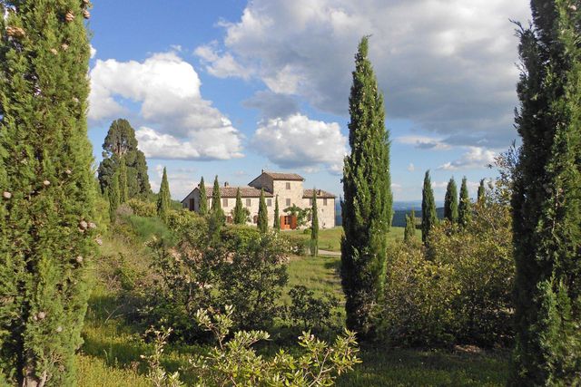
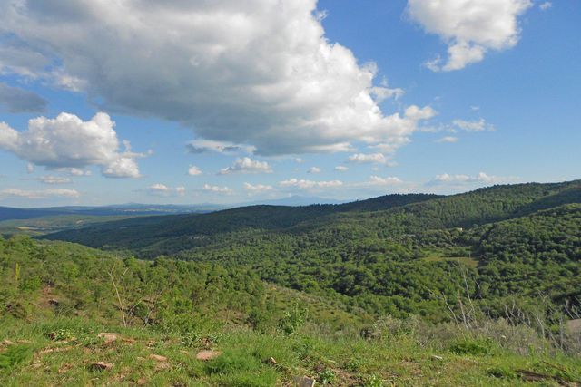
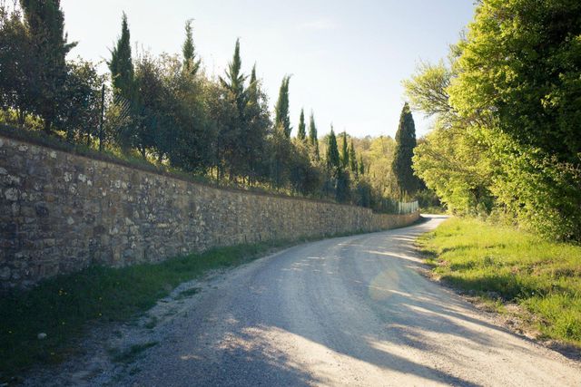
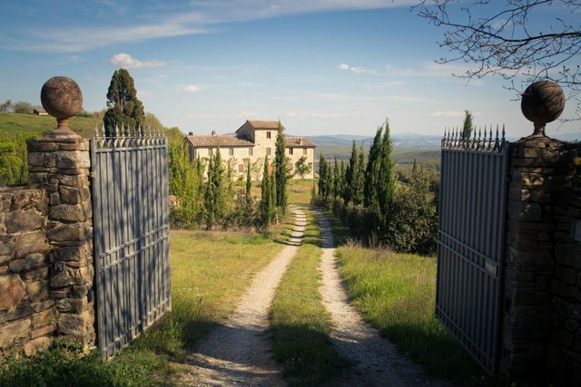
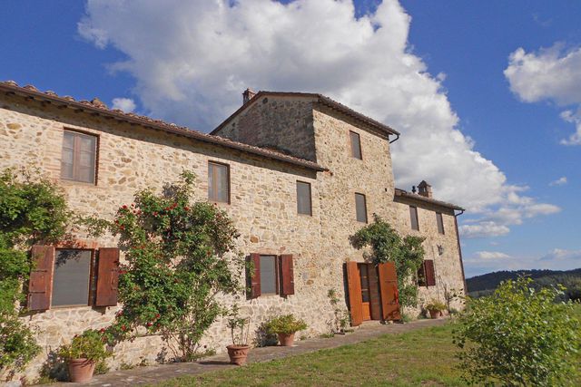
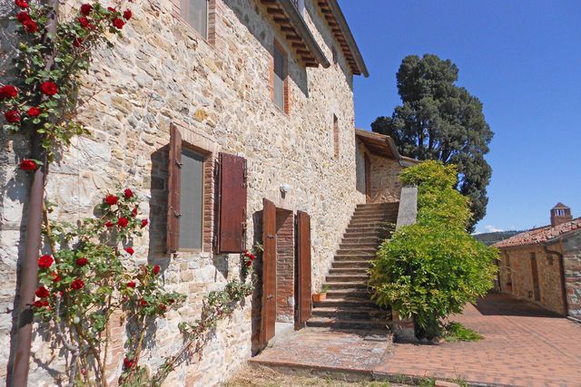


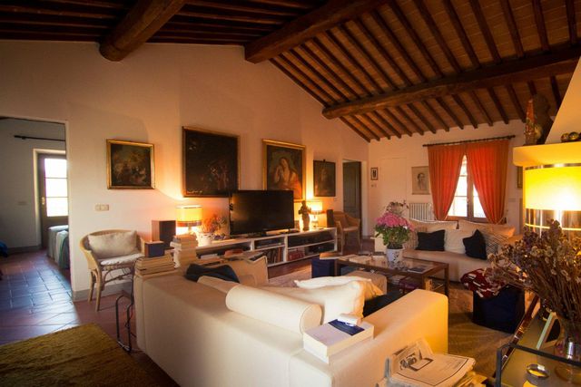
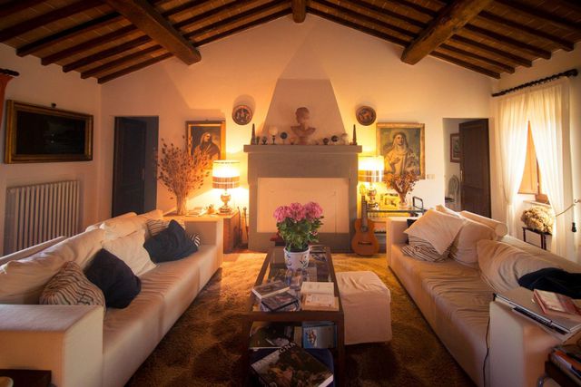
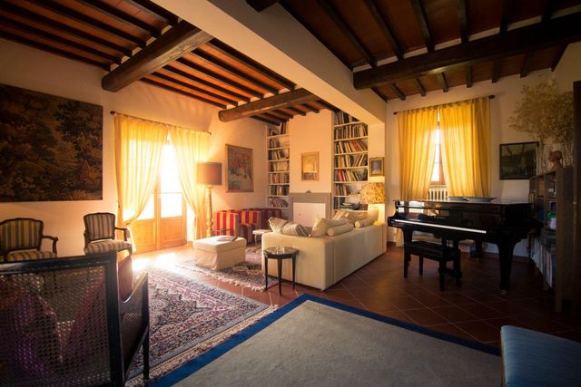
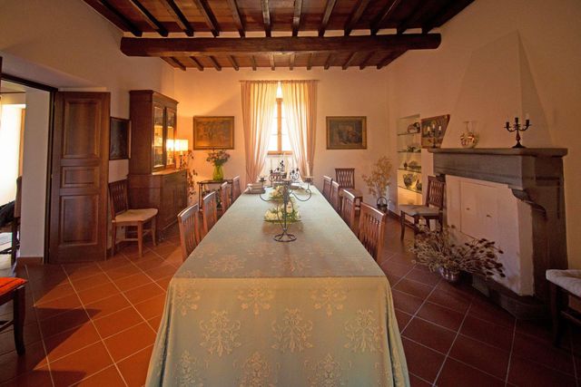
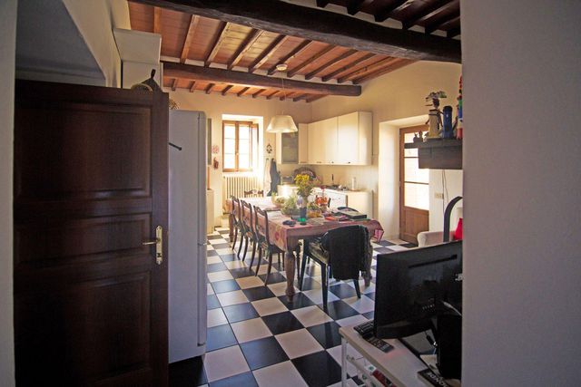
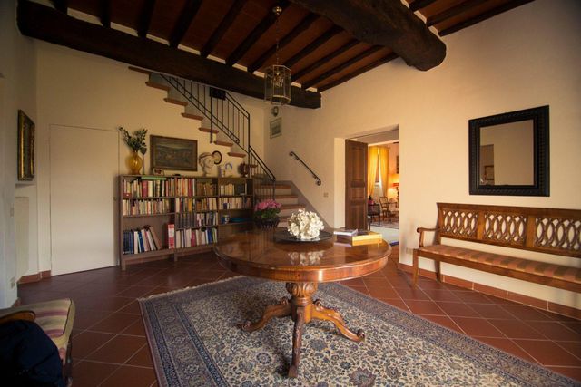
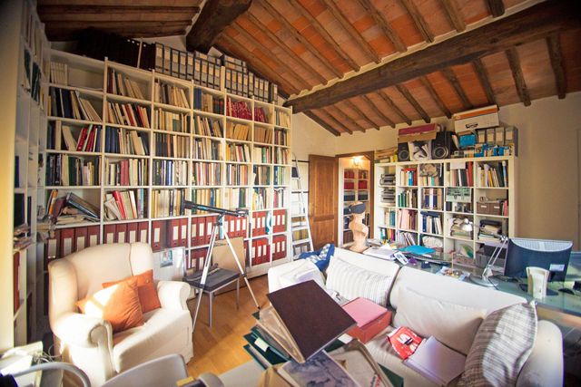
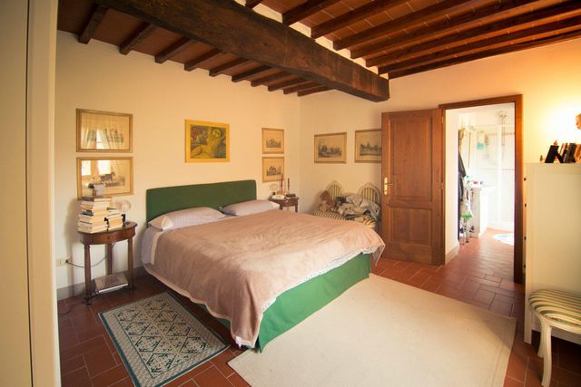
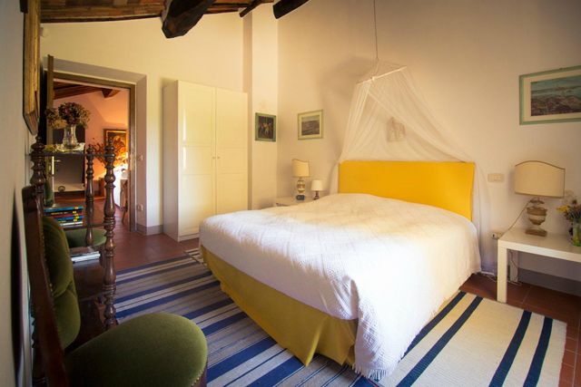
.jpeg)
.jpeg)
.jpeg)
.jpeg)
.jpeg)
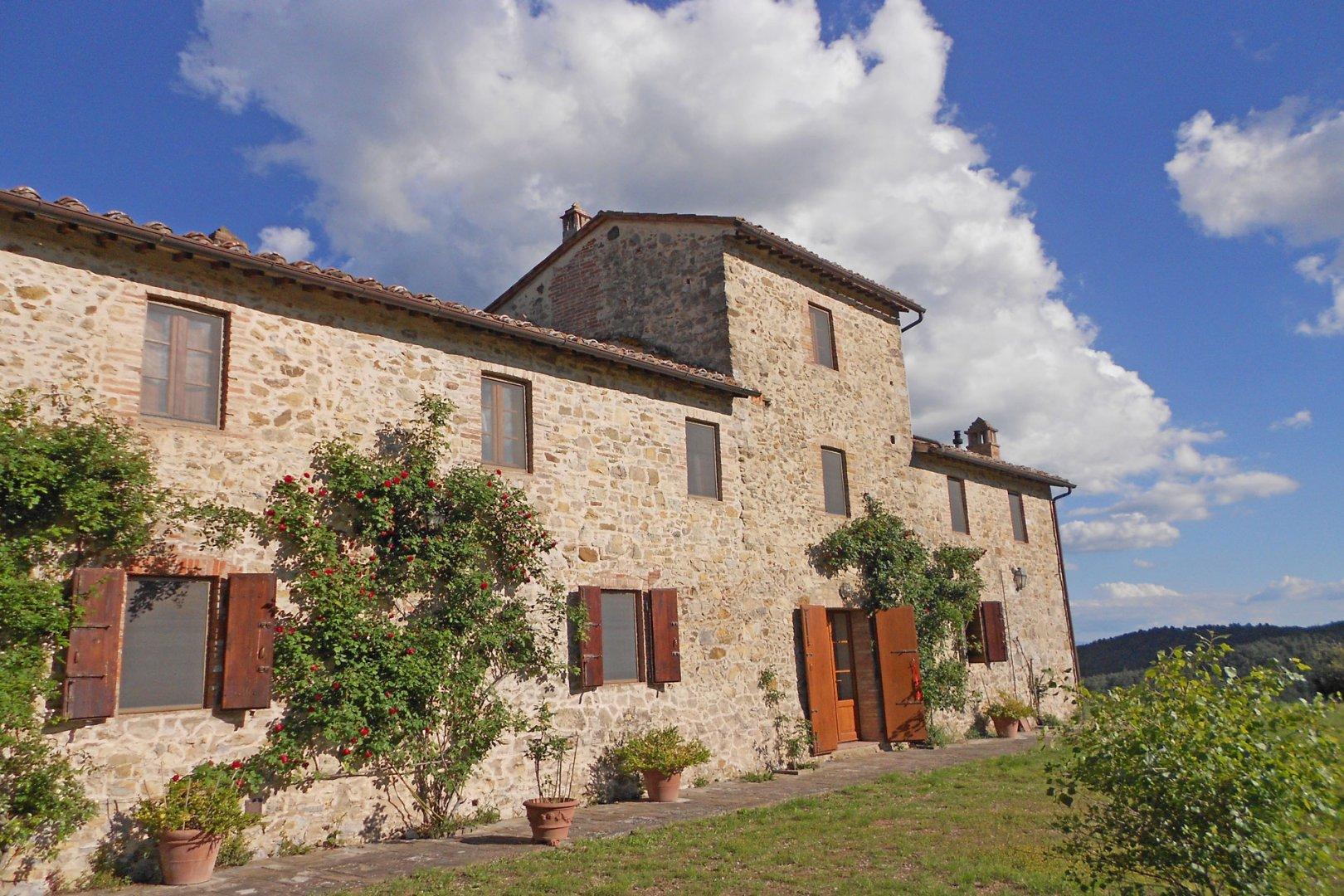
.jpeg)
.jpeg)
.jpeg)
.jpeg)
.jpeg)
.jpeg)
.jpeg)
.jpeg)
.jpeg)
.jpeg)
.jpeg)
.jpeg)