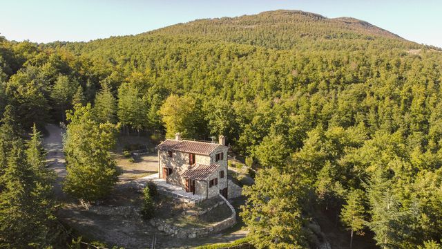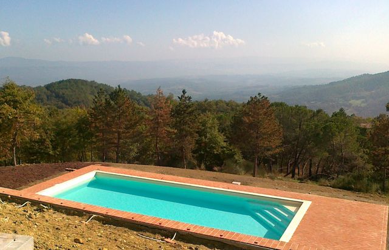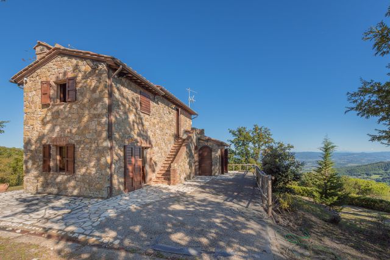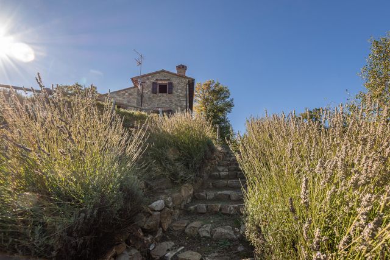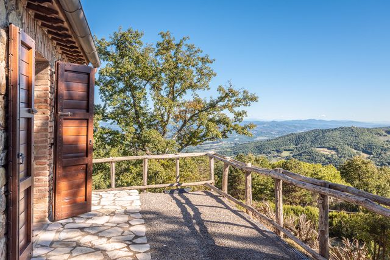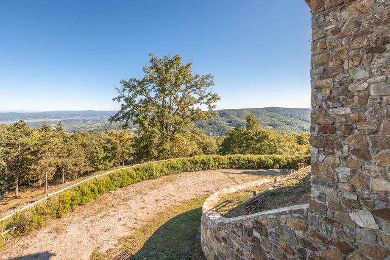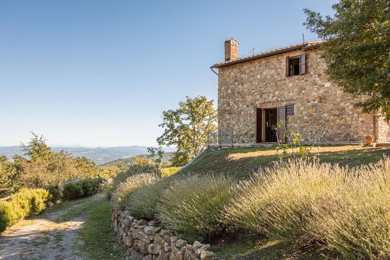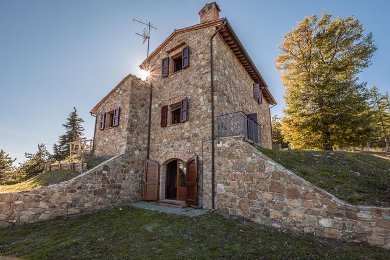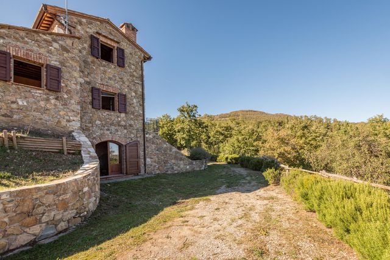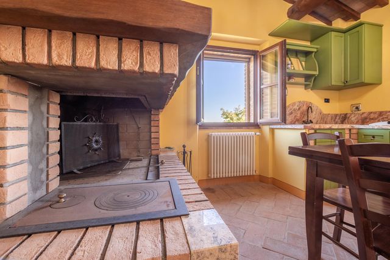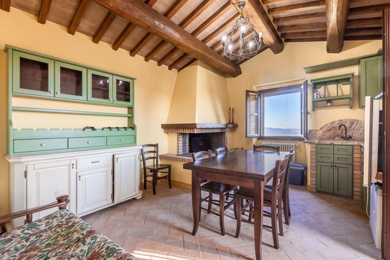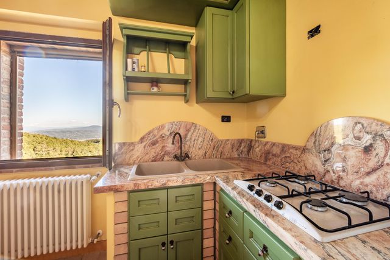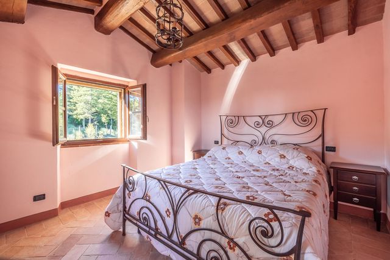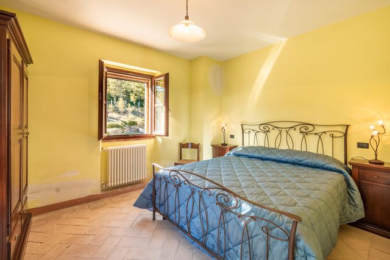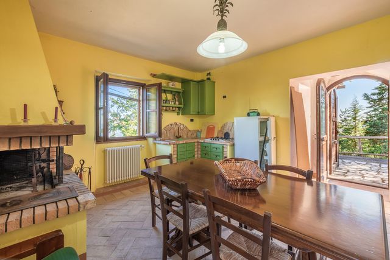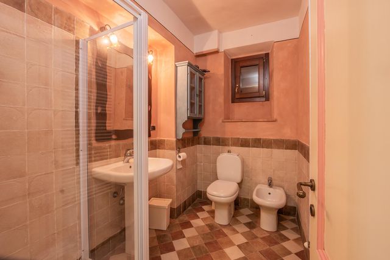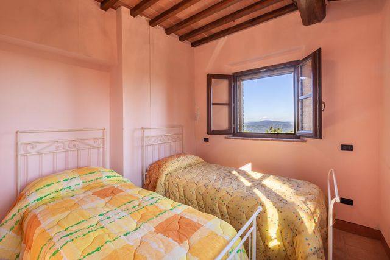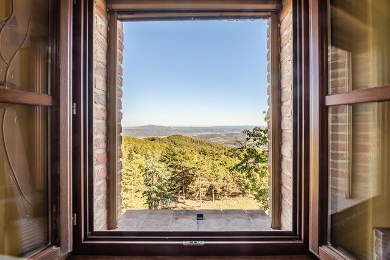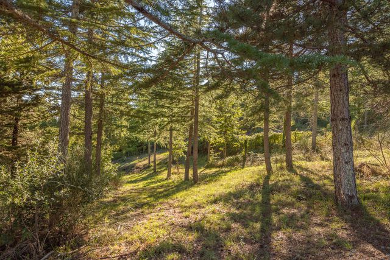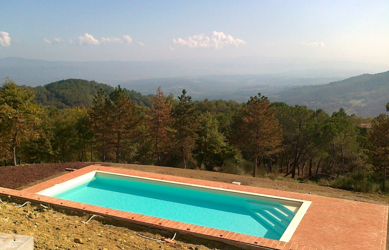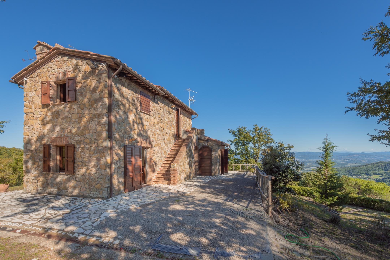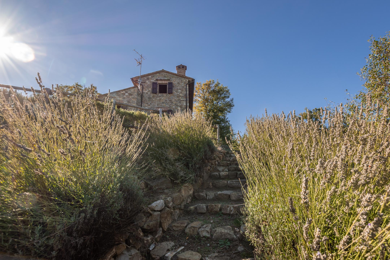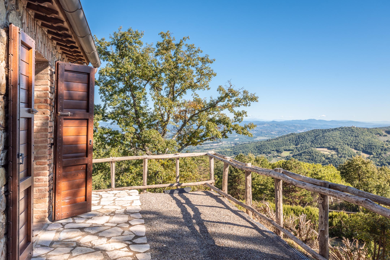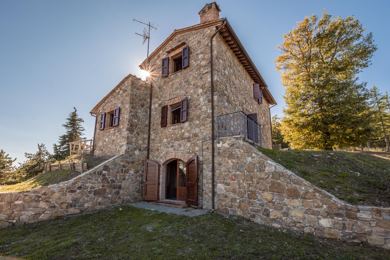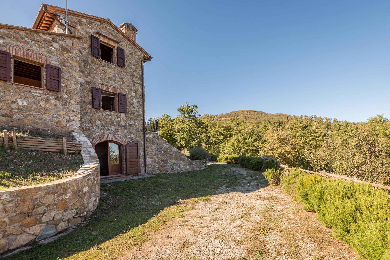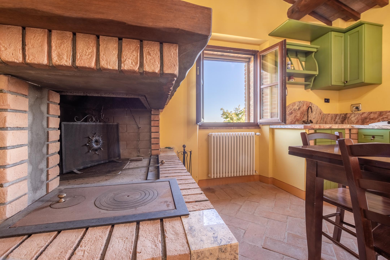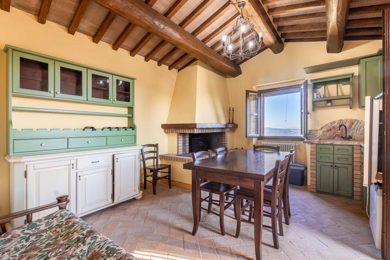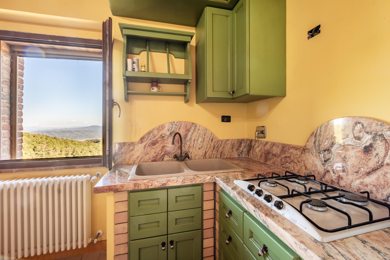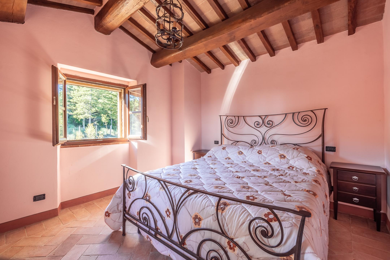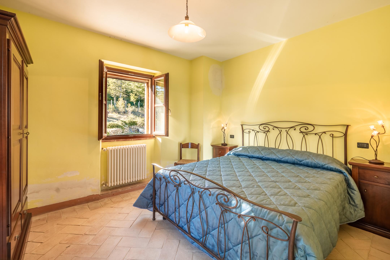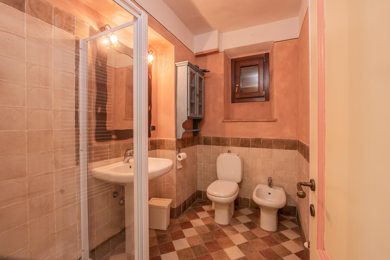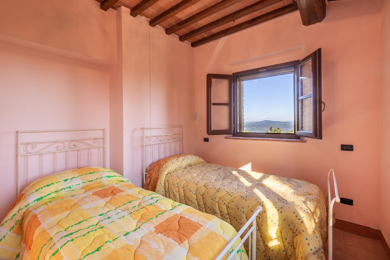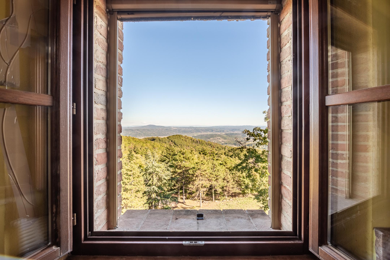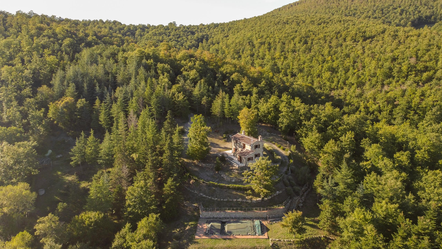Typical Tuscan farmhouse in hilly and extremely panoramic location, Cetona - Tuscany
Tuscany, Siena
€425,000 ID: 154117For sale in Cetona, Siena, farmhouse. Located in the woods and hills adjacent to Mount Cetona. The area, surrounded by unique landscapes, boasts the proximity of many cities of art (Città della Pieve, Perugia, Siena, Orvieto, etc.), of important tourist and spa centers (San Casciano dei Bagni, Sarteano, Chianciano Terme, etc. .), as well as Lake Trasimeno and Val d'Orcia. The cottage of about 165 square meters. it is structured on three levels: ground floor apartment (about 70 sqm.), with entrance, kitchen / living room with fireplace, two bedrooms and bathroom; first floor apartment (about 50 sqm.), with entrance (which can be reached via external stairs), kitchen / living room with fireplace, bedroom and bathroom; basement floor consisting of a cellar of about 40 square meters. Around the building there are: a large courtyard accessible by car (several parking spaces); About 3 hectares of wood; a well for irrigation purposes (drinking water has been privately connected to the Fiora aqueduct); a swimming pool (12x6 m, depth 1.40 m) equipped with an underground technical room and a compartment (12x2.5 m) for storage use. From the windows and the swimming pool it is possible to admire a boundless panorama, which goes from the surrounding woods and valleys, to the Umbrian-Marche Apennines. The sun exposure of the building is excellent.The cottage enjoys peace, silence and privacy, but is well connected with the main road network (a few kilometers away we find the A1 motorway) and with the neighboring villages, first of all San Casciano dei Bagni and Cetona, where you can use all the services; the dirt road of about 500 meters leading to the building has been completely consolidated; the entrance to the property is through an automatic gate. Distances: Cetona Km. 9, San Casciano dei Bagni km. 5.For sale in Cetona, Siena, farmhouse. Located in the woods and hills adjacent to Mount Cetona. The area, surrounded by unique landscapes, boasts the proximity of many cities of art (Città della Pieve, Perugia, Siena, Orvieto, etc.), of important tourist and spa centers (San Casciano dei Bagni, Sarteano, Chianciano Terme, etc. .), as well as Lake Trasimeno and Val d'Orcia. The cottage of about 165 square meters. it is structured on three levels: ground floor apartment (about 70 sqm.), with entrance, kitchen / living room with fireplace, two bedrooms and bathroom; first floor apartment (about 50 sqm.), with entrance (which can be reached via external stairs), kitchen / living room with fireplace, bedroom and bathroom; basement floor consisting of a cellar of about 40 square meters. Around the building there are: a large courtyard accessible by car (several parking spaces); About 3 hectares of wood; a well for irrigation use (drinking water has been privately connected to the Fiora aqueduct); a swimming pool (12x6 m, depth 1.40 m) equipped with an underground technical room and a compartment (12x2.5 m) for storage use. From the windows and the swimming pool it is possible to admire a boundless panorama, which goes from the surrounding woods and valleys, to the Umbrian-Marche Apennines. The sun exposure of the building is excellent.The cottage enjoys peace, silence and privacy, but is very well connected with the main road network (a few kilometers away we find the A1 motorway) and with the neighboring villages, first of all San Casciano dei Bagni and Cetona, where you can use all the services; the dirt road of about 500 meters leading to the building has been completely consolidated; the entrance to the property is through an automatic gate. Distances: Cetona Km. 9, San Casciano dei Bagni km. 5.
PROPERTY Ref: 0CET1363
Where: Cetona, Province: Siena, Region: Tuscany.
Type: Tuscan country house with garden and pool on three levels; approx. 165 sqm.
Condition: Excellent.
Garden: With pool.
Land: 3 hectares (approx. 7.5 acres) of woodland.
Swimming Pool: 12 x 6 pool; 1.40 mt. deep; very panoramic, overlooking the wood.
Parking space/ carport: Uncovered places.
Well: For watering purpose.
Layout:
Ground floor:
70 sqm independent apartment:
Entrance hall,
Kitchen plus dining room,
Two double bedrooms
Bathroom;
First floor:
55 sqm independent apartment:
Entrance from the outdoor staircase,
Kitchen/Living room with fireplace,
Double bedroom,
Bathroom;
Basement floor:
40 sqm cellar,
100 sqm space convertible into living quarters.
Distance from amenities: Approx. 5 km.
Distance from main airports: Florence 147 km, Rome 210 km.
Gravel road: 500 m.
Utilities:
Fixed telephone line: Available.
Wifi: Available
Heating: Gpl
Water supply: City water supply
Electric power: Available.
Electric gate.
Energy Efficiency Rating: G
-
Details
- Note by advertiser
- Prime Location
- Property Type
- Farmhouse
- Status
- Excellent
- Year of construction
- 2000
- Total living m2
- 165 m²
- Stories / levels
- 3
- Plot size m2
- 30,000 m²
- Grounds Type
- Garden(s)
- Scenery
- Countryside
-
Room information
- Total number of rooms
- 6
- Bedrooms
- 3
- All bathrooms
- 2
- Cellar
- 40 m²
- Utility room
- yes
-
Special features
- Automatic Gate
- Swimming pool
