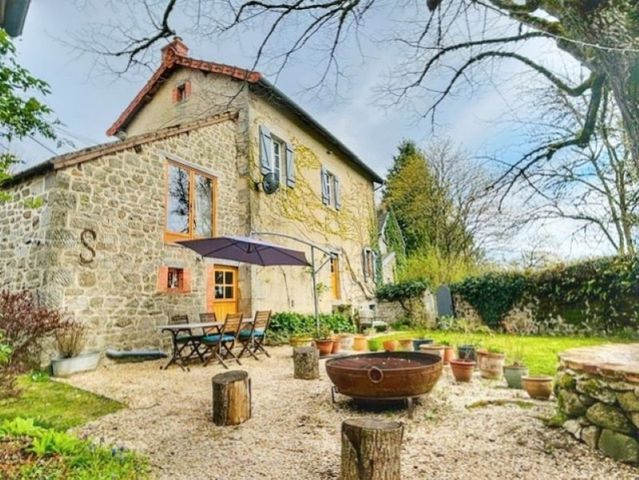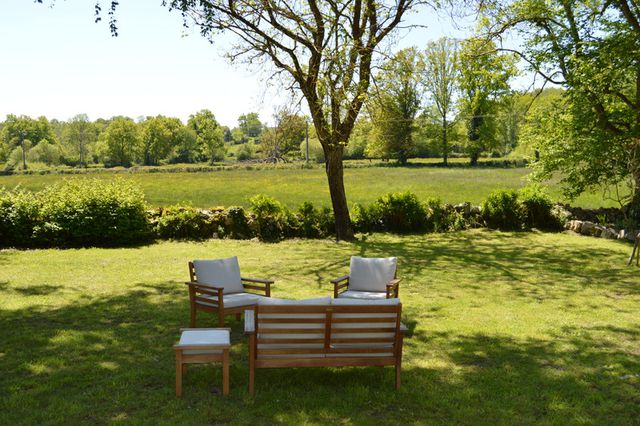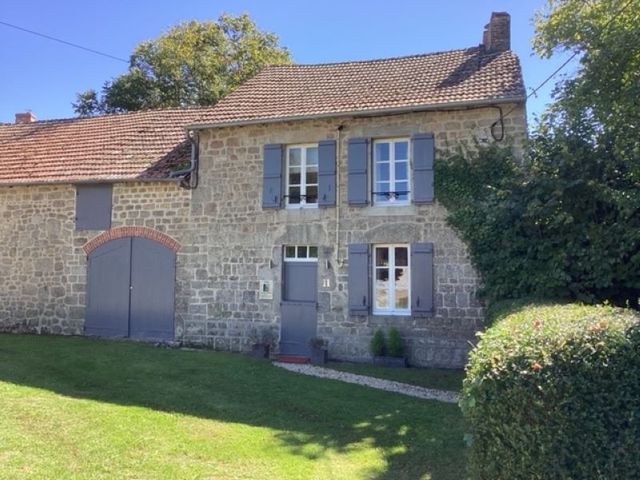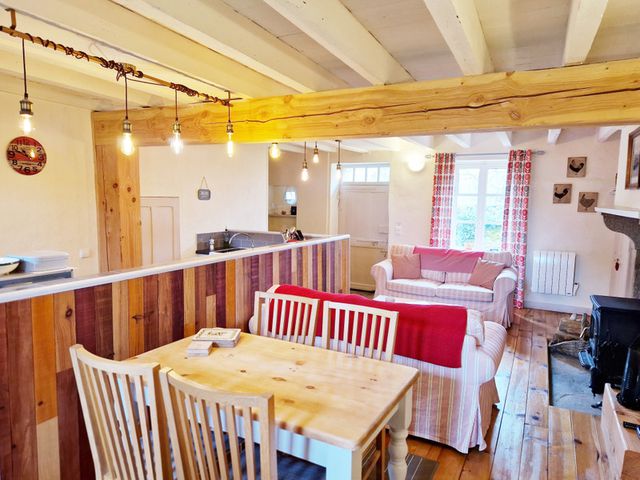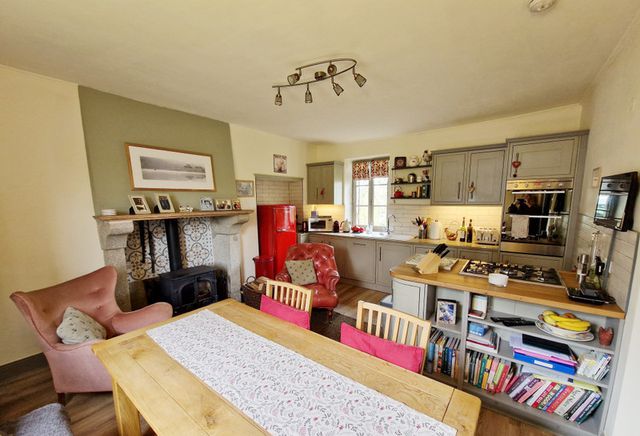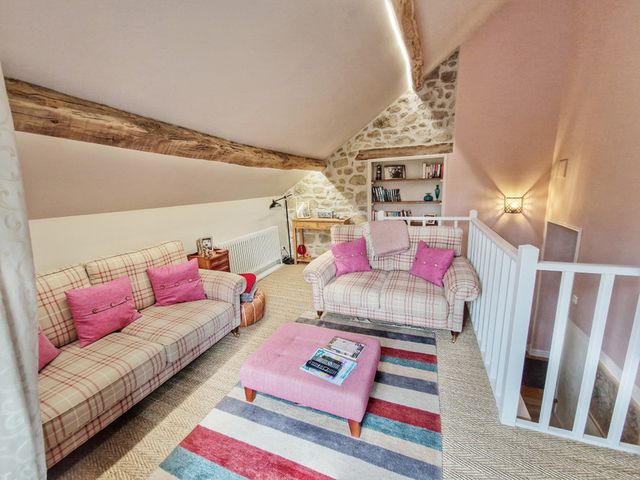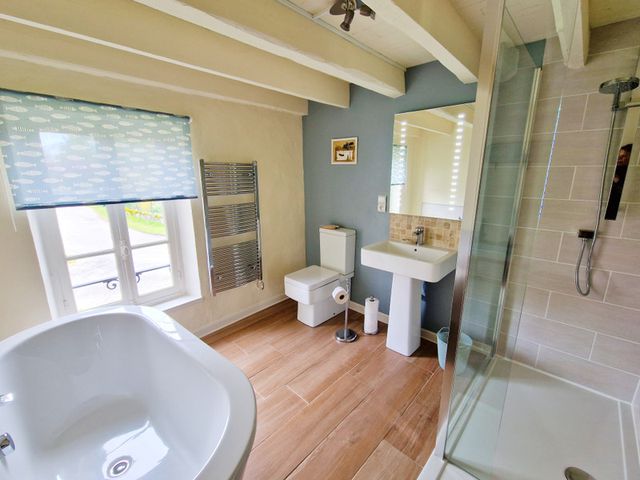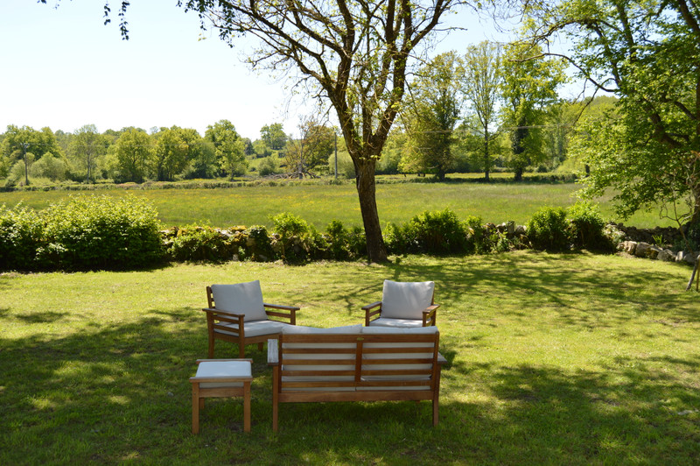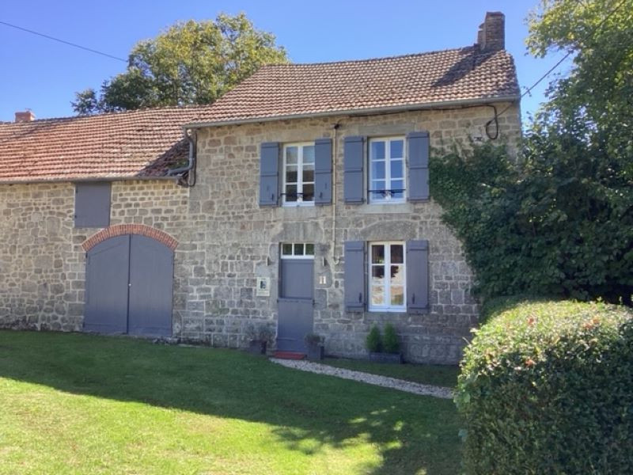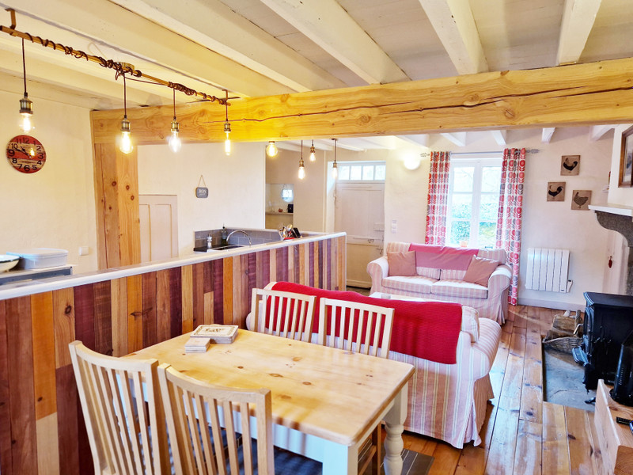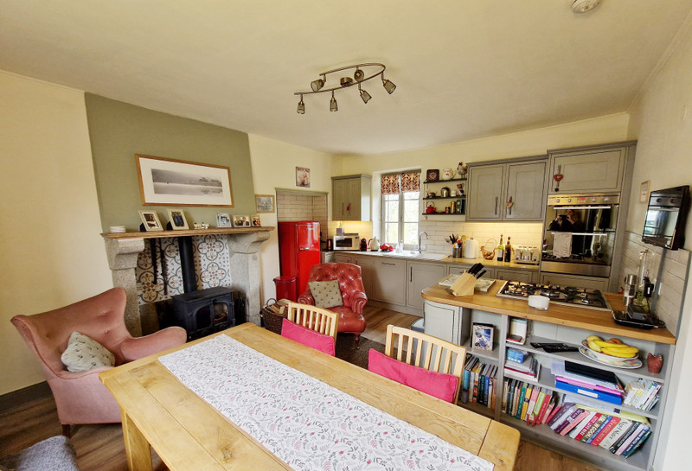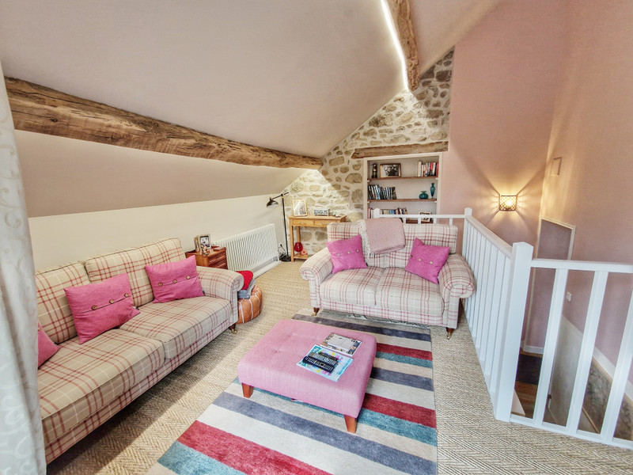Renovated farm house with gite in 3.2 ha in hamlet with views. Creuse
Limousin, Creuse (23)
386.900 € ID: 169417A rare opportunity to purchase a beautiful country home with 4 bedrooms and a neighbouring, luxury 2 bedroom gite in a peaceful hamlet.
Both houses were fully renovated in 2018, but date from the 1800s and both are a harmonious blend of rustic charm and modern comfort.
Outside, the delights of nature await you at every turn. Both properties have established, sunny courtyard gardens but there is also an orchard, a wood-fired hot tub with summer house, a potager, a range of outbuildings and land of approximately 3 hectares.
This property is already a successful lifestyle business but there is still so much potential. Planning permission has been obtained for yurts. There is abundant wildlife in the surrounding area and forest and riverside paths to explore. This part of Creuse is a hidden gem and represents rural France at its best.
The historic tapestry town of Aubusson is just half an hour away with its shops, restaurants, bars, hospital, cinema, theatre, schools and colleges.
MAIN HOUSE
GROUND FLOOR: entrance hall, cosy kitchen/dining room with fitted kitchen, island unit and wood burner (5.1m x 4.2m), dining room with original marble fireplace (3m x 5.10m), a beautiful, newly created sitting room in what was previously an attached barn ( 4.1m x 4.5m) - this room has lovely views over the open countryside - and a useful utility room/laundry (4.3m x 4.1m) with separate WC and storeroom. This room opens into the walled garden outside.
FIRST FLOOR: landing, bedroom 1 with dual aspect and fireplace (4.3m x 5.1m), bathroom with large shower, wash basin and WC, bedroom 2 with dual aspect (3.3m x 5.2m)
SECOND FLOOR: large landing currently used as a study ( 3.1m x 1.7m), bedroom 3 (3.3m x 4.5m), bedroom 4 (4.2m x 4.5m)
Cellar - accessible from garden
OUTBUILDINGS: workshop, woodstore, garage
GITE
GROUND FLOOR: large, sociable, open plan kitchen, dining, living area with a large fireplace with wood burner ( 7.4m x 4.5m)
FIRST FLOOR: bedroom 1 - a large, light double bedroom with views over the garden ( 5.5m x 3. 5m), bedroom 2 ( 3.9m x 3m), bathroom with free-standing bath, a large walk-in shower, wash basin and WC. Electric radiators throughout
.
OUTSIDE
Separate toilet building with wash-basin
2 separate walled gardens, a further large garden area with original bread oven and well, potager, orchard with wood fired hot tub and summer house. More than 3 hectares of land.
------
Information about risks to which this property is exposed is available on the Géorisques website : https://www.georisques.gouv.fr
-
Details
- Wohnungstyp
- Bauernhof Wohnung
- Kondition
- Excellent
- Kategorie Detail
- B&B - Gites - Camping
- Wohnfläche (m2)
- 265 m²
- Grundstücksfläche (m2)
- 32.879 m²
- Boden HA / Legal
- Grounds 1-5 HA
- Aussicht
- Countryside
-
Zimmerinformation
- Schlafzimmer
- 6
- Andere Bäder
- 3
- Garage
- Frei
-
Besonderheiten
- Breitband Internet
- Werkstatt
- Gästehaus
- Scheune
