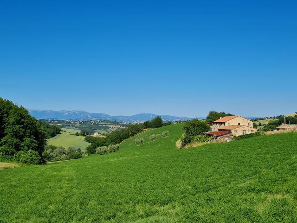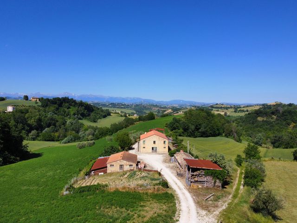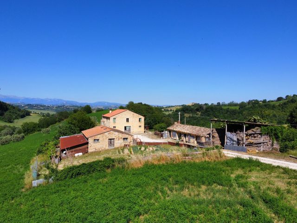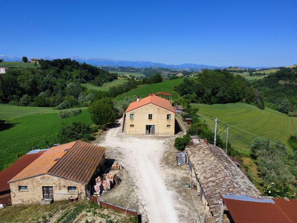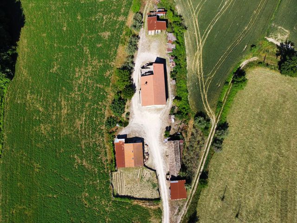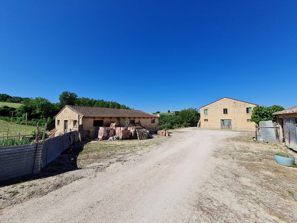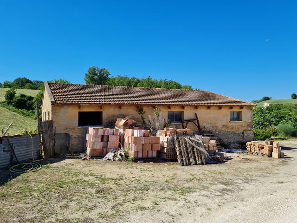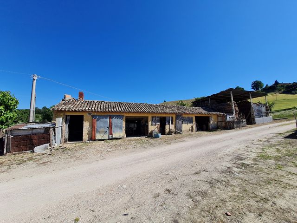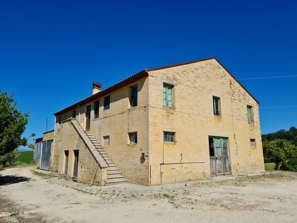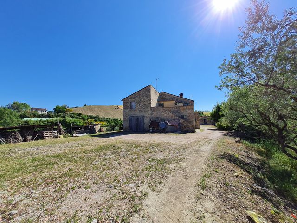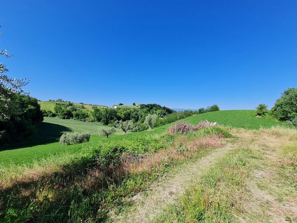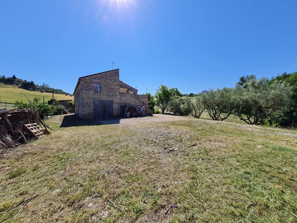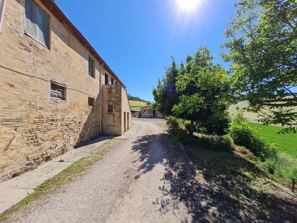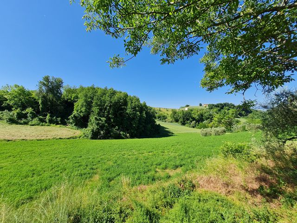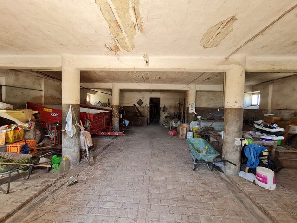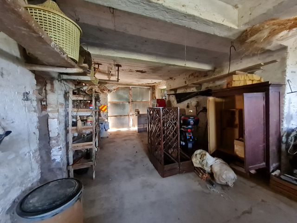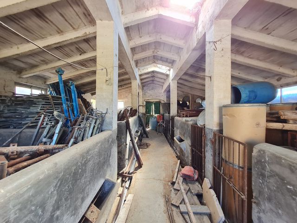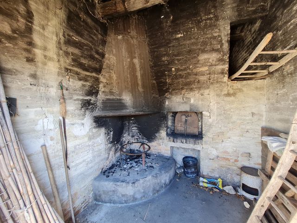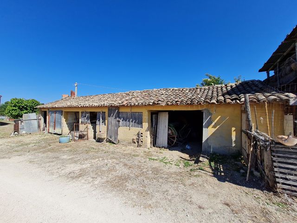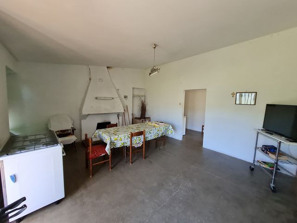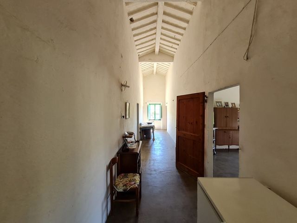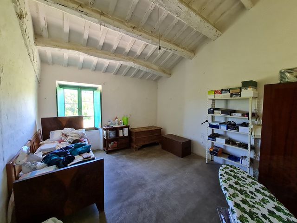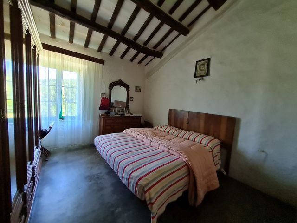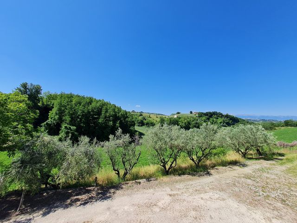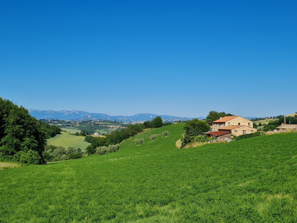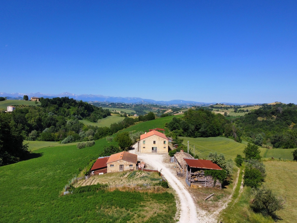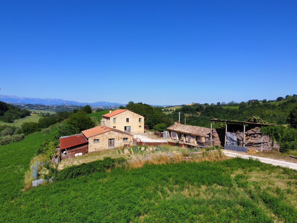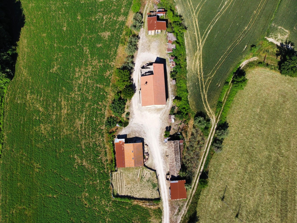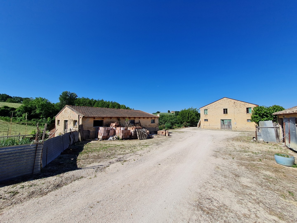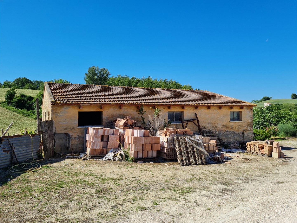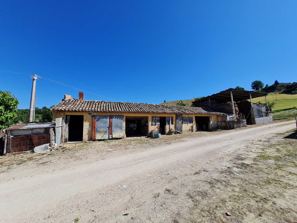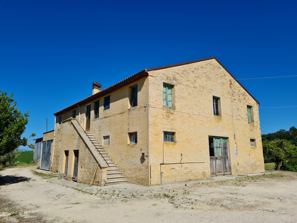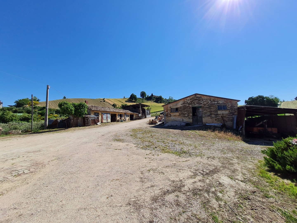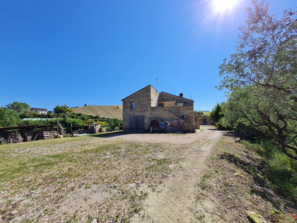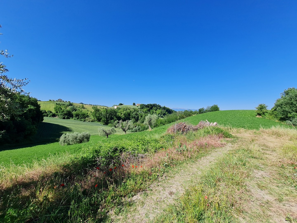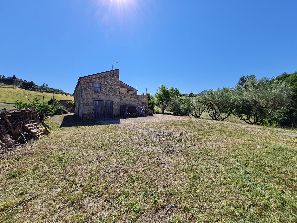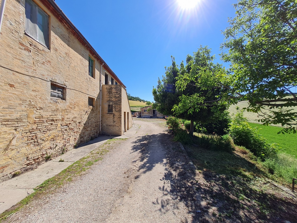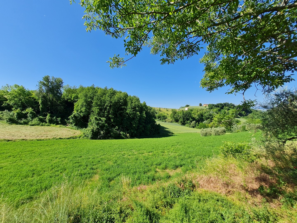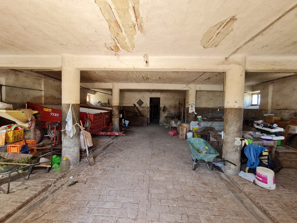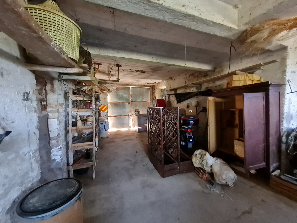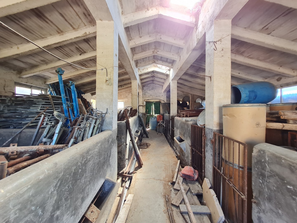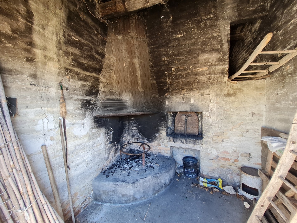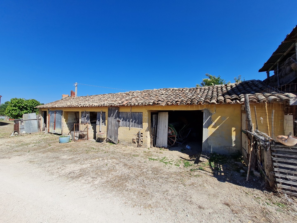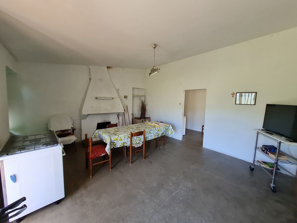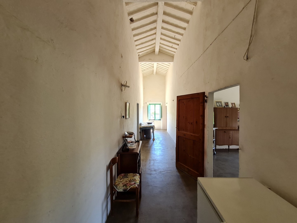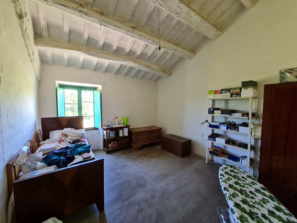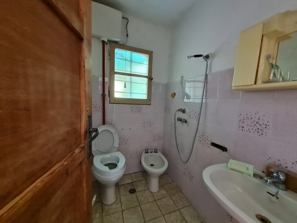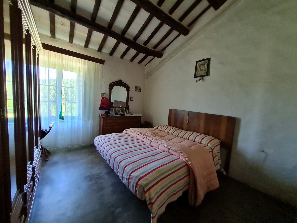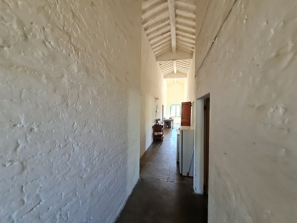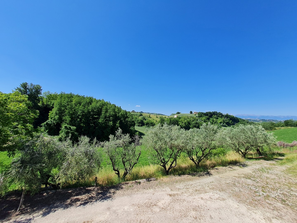Impressive farmhouse of about 415 sqm with annexes and private courtyard for Sale, just 2 km from the lovely historic center of Petritoli, Marche
De Marken / Marche
€ 200.000 ID: 156564Impressive farmhouse of about 415 sqm with annexes and private courtyard for Sale, just 2 km from the lovely historic center of Petritoli.
The farmhouse is located in a private position and at the end of a suggestive country road about 400 meters long.
The property has a main farmhouse on two levels. On the ground floor there are the stable, garage and storage spaces, typical of the Marche farmhouses.
On the first floor there is the apartment consisting of a living room with kitchenette, six bedrooms, an old kitchen room with terrace and a bathroom.
The first floor can be reached by two typical external farm stairs and is currently livable with all the services connected (even if not equipped with heating).
In general, the farmhouse is in good structural condition and basically usable, but with some maintenance work to be done.
Inside the private courtyard of about 3900 sqm, there are currently two masonry annexes. Both sizes approximately 95 sqm each and are in need of a general renovation, even if one of the two is in good structural condition. These two buildings are certainly a great opportunity for those who want to convert them into small depandance or spaces for guests, after checking in the municipal offices.
In addition to the two annexes, the property also has two barns of about 130 sqm.
The courtyard is easily usable and almost flat, with ample parking space or for building of a swimming pool.
The property is completely south-facing, in a private and very quiet location, but at walking distance from the center Town, services and the Sea.
Suitable for several families or for tourist-accommodation purposes too.
-
Details
- Opmerking adverteerder
- Prijsverlaging
- Type Onroerend Goed
- Boerderijwoning
- Conditie
- Goed/enige renovatie
- Categorie detail
- Buitenplaats
- Woonoppervlakte m2
- 415 m²
- Etages/Niveaus
- 2
- Grondoppervlak
- 3.900 m²
- Oriëntatie
- Alle richtingen
- Grond HA of Juridisch
- 0-1 HA
- Grounds Type
- Tuin / weiden
- CV
- Gas
- Uitzicht
- Landelijk
-
Kamerinformatie
- Totaal aantal kamers
- 8
- Slaapkamers
- 6
- Badkamers
- 1
- Parkeerplaatsen
- 6
- Parkeerplaatsen (totaal)
- 6
- Opslagkamer
- ja
- Tiled floors
- ja
-
Speciale voorzieningen
- Stallen
- Werkplaats
- Schuur
-
Belangrijke afstanden
- Supermarkt 3 km
- Basisschool 3 km
- Hospitaal 15 km
- Vliegveld 80 km
- Treinstation 20 km
- Golfbaan 10 km
- Rivier 5 km
- Meer 10 km
- Kust 20 km
- Skigebied 50 km
