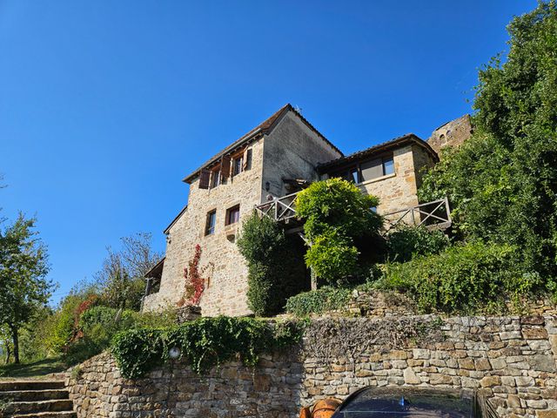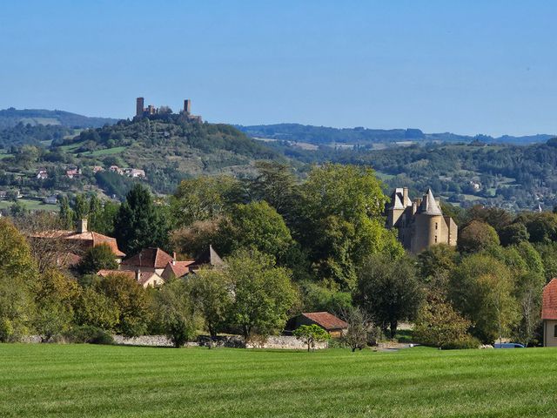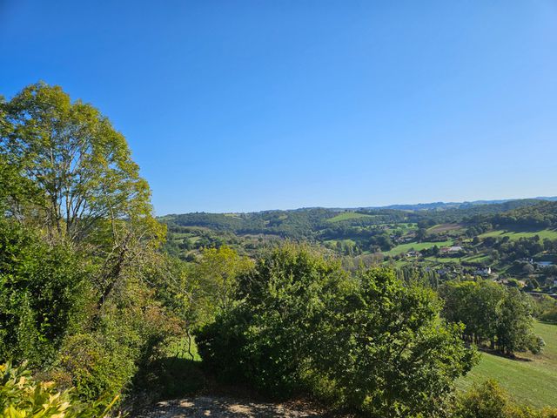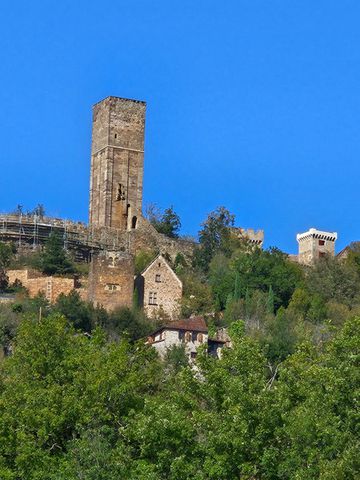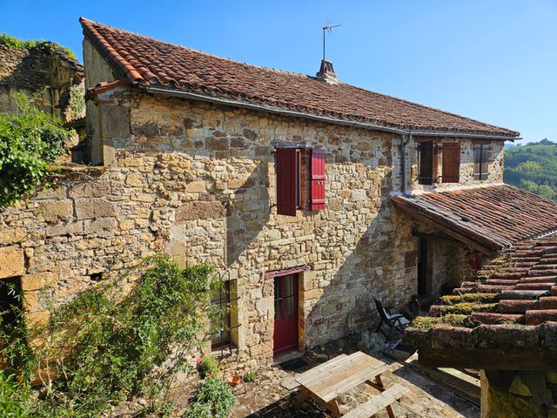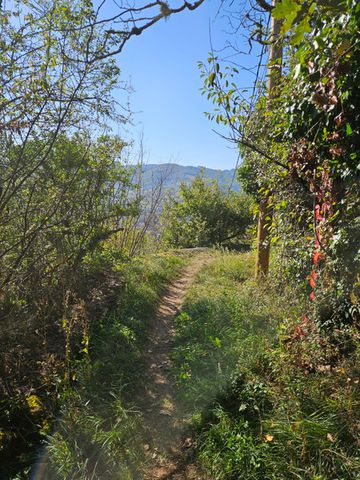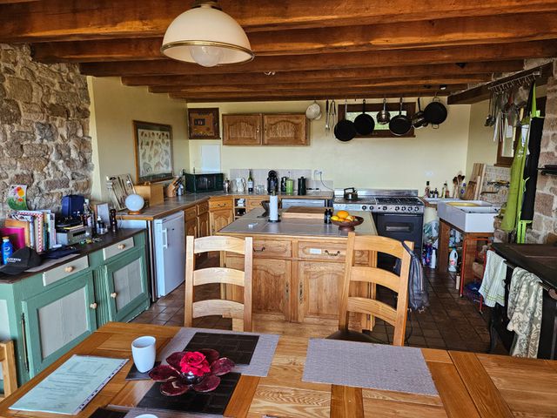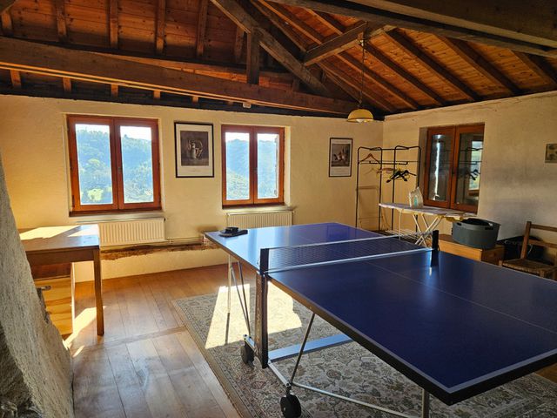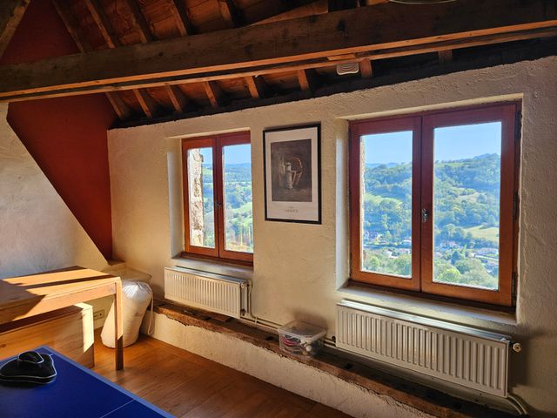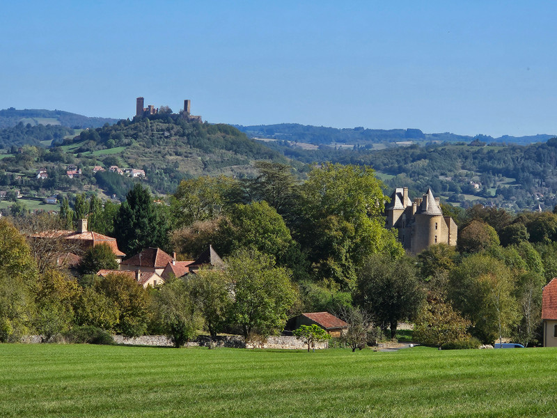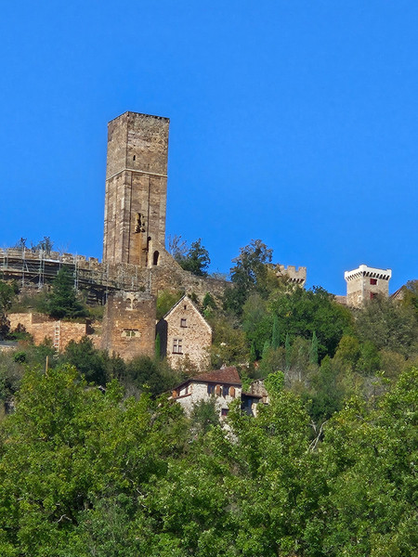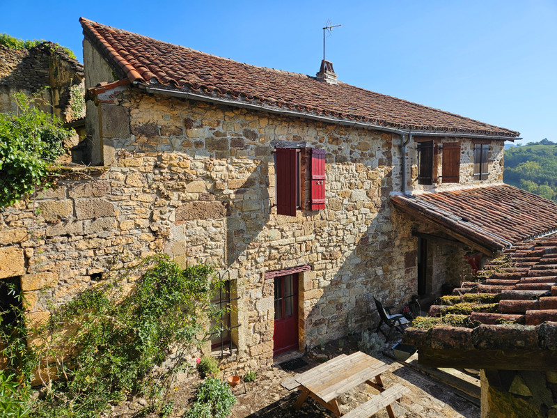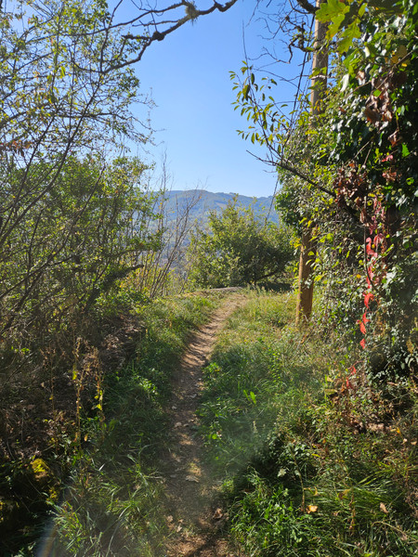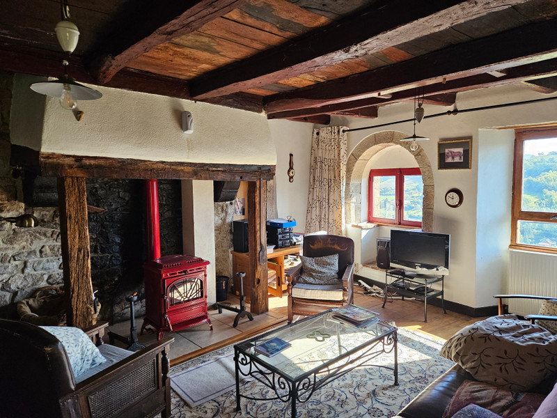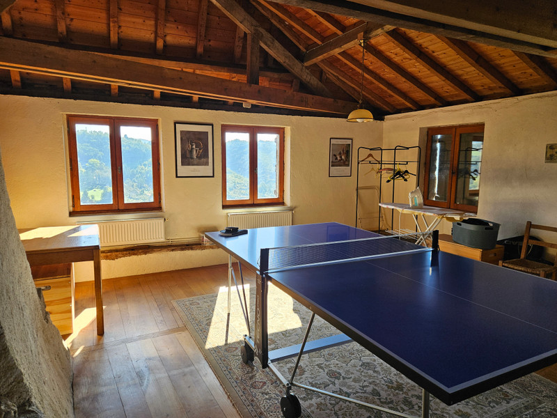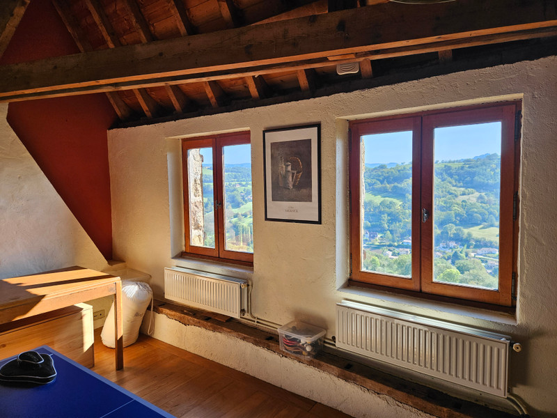Farmhouse for sale in 1.8 ha on elevated location with views. Lot
Midi-Pyrénées, Lot (46)
€ 490.000 ID: 169146Situated in a designated historic area. A truly unique former farmhouse near the summit of Saint Laurent les Tours, adjacent to the historic chateau.
Offering spectacular views over Saint Cere and the northern Lot countryside.
Close to the Dordogne and Cere valleys in a truly beautiful part of France. Houses like this are extremely rare!
Rumoured to have a private tunnel up to the chateau of Saint Laurent-les-Tours, this former farmhouse offers a unique lifestyle opportunity. Set within just over 4.5 acres of grounds, the house is accessed via a long private driveway winding up the hillside and opening on a parking area set below the imposing stone house and its own dilapidated tower – one of several located on this historic site formerly owned by the Viscounts of Turenne.
The views from the house and gardens are truly magnificent with a large deck area taking full advantage of these.
Below, Saint Cere unfolds before you surrounded by the heavily forested volcanic hills so typical of the part of the northern Lot.
From the parking area, stone steps lead up to the main entrance door which opens directly onto:
Ground Floor
First Floor
Outside
------
Information about risks to which this property is exposed is available on the Géorisques website : https://www.georisques.gouv.fr
-
Details
- Type Onroerend Goed
- Boerderijwoning
- Conditie
- Uitmuntend
- Categorie detail
- Buitenplaats
- Woonoppervlakte m2
- 120 m²
- Grondoppervlak
- 18.842 m²
- Grond HA of Juridisch
- 1-5 HA
- Uitzicht
- Landelijk
-
Kamerinformatie
- Slaapkamers
- 3
- Badkamers
- 1
-
Speciale voorzieningen
- Dubbele beglazing
- Breedband Internet
- Schuur
