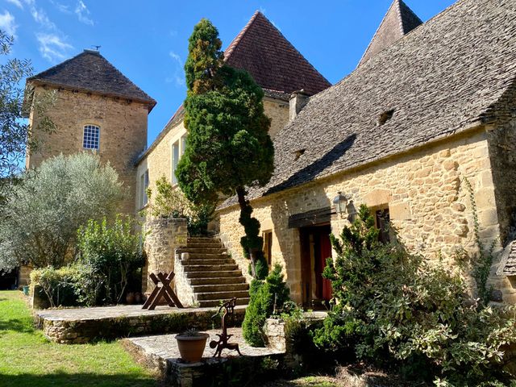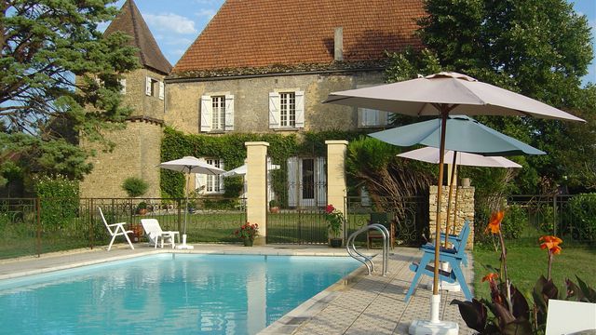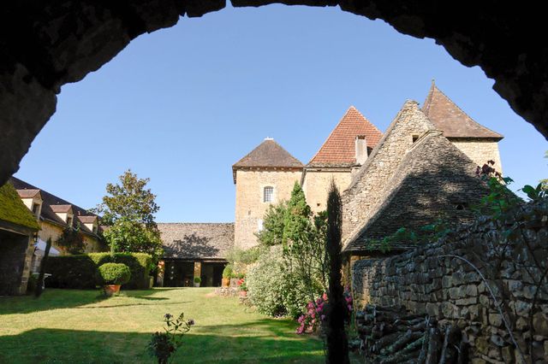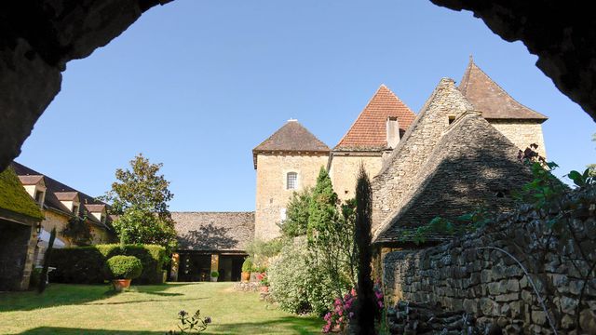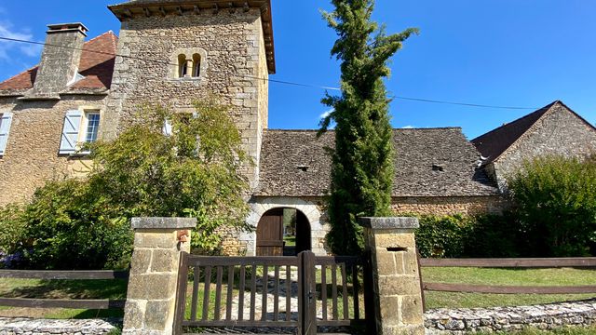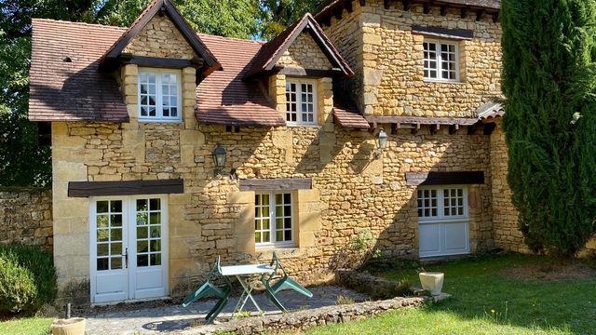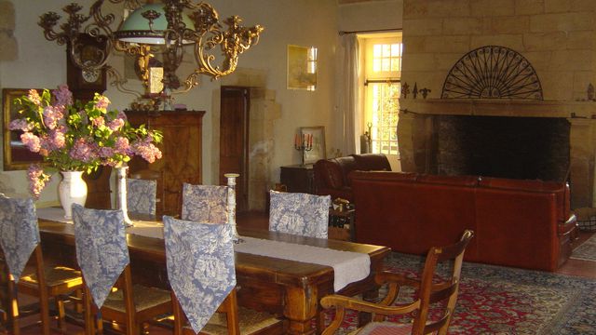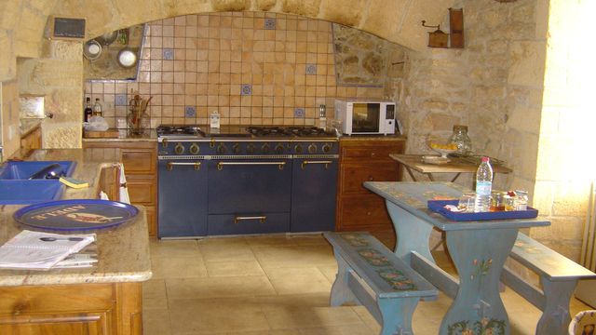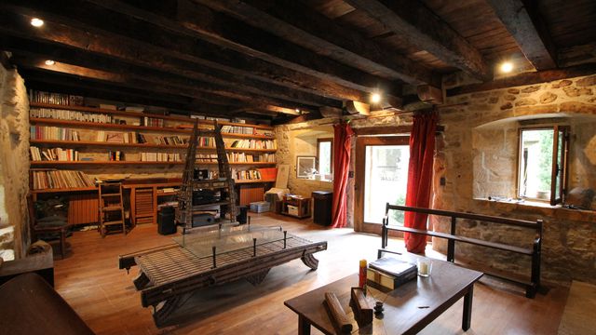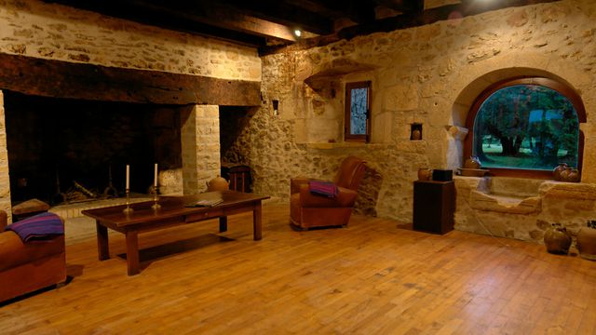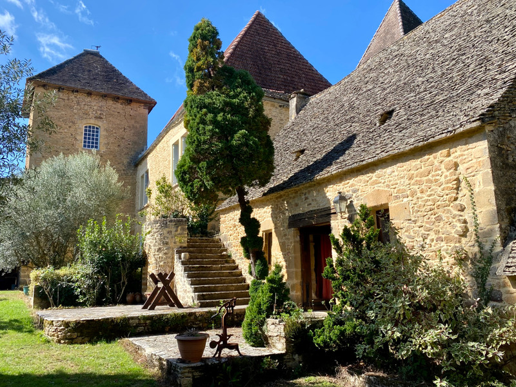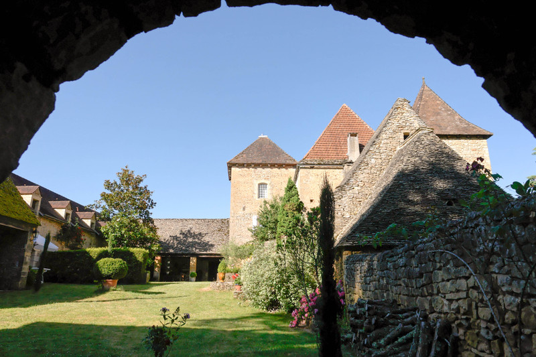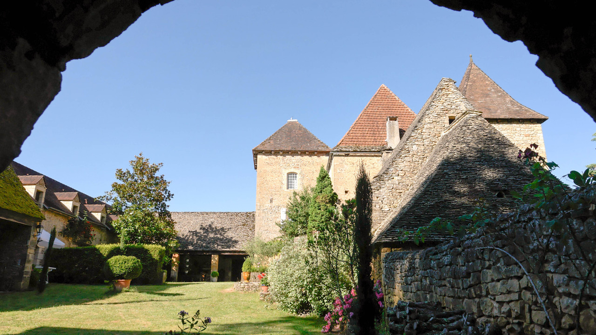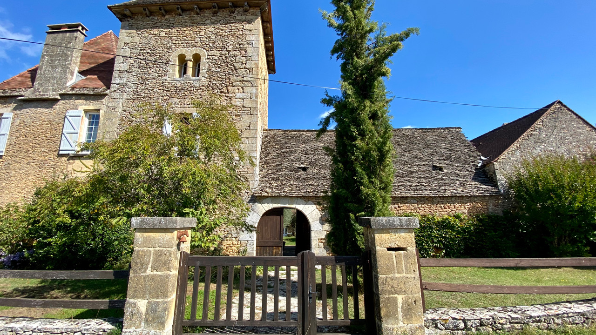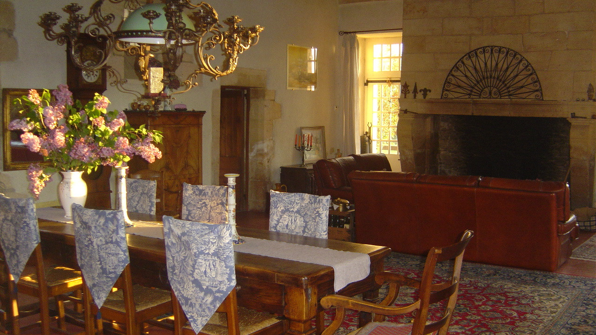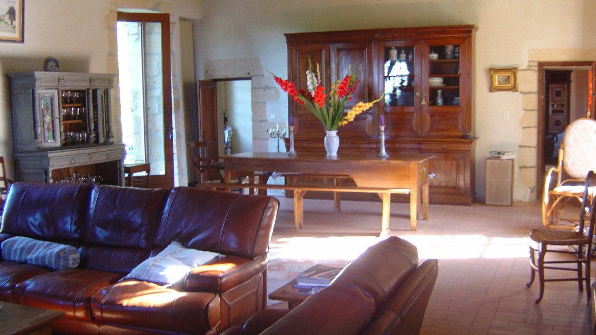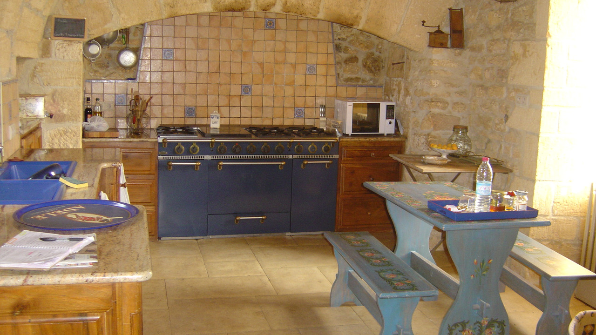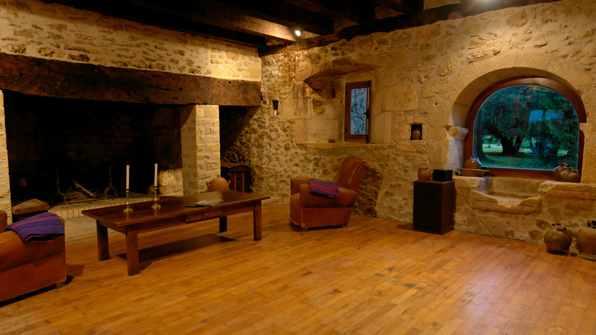Authentic 15th manor house in 3 ha with pool. Périgord Noir. Dordogne
Aquitaine, Dordogne
1.199.000 € ID: 165421Quiet and restful property, yet close to shops, services and historical places of the Périgord Noir.
This exceptional property including the manor house, two guest houses, barns, garages and a swimming pool, will delight you with its charm.
The manor house offers approximately 250 m² of living space and consists of a large living room with fireplace, a separate kitchen, two suites and two further bedrooms sharing a shower room.
Two guest houses and a large independent library complete the living space, adding up to approximately 220 m².
The property benefits from various outbuildings of around 300 m². The buildings are arranged to form a lovely enclosed courtyard.
This magnificent property is well situated within 3km from a village with basic amenities and close to many tourist sites such as : SARLAT la CANEDA a famous medieval market town 13 km
MANOR HOUSE
GROUND FLOOR
Entrance hall 2m² with staircase leading up the first floor
Living / dining room 60m² with open fireplace
Kitchen 18.5m²
Bedroom 17.5m²
Shower room / WC 5.5m
Library 36.5m² with open fireplace and access only from the courtyard
FIRST FLOOR
Landing 7m²
Bedroom 24.5m²
Bedroom 21.5m²
Shower room/ WC 5.5m².
Bedroom 33.5m² with adjoining bathroom / WC 19.5m² communicating by a stone spiral staircase with a further 20m² room in the tower attic.
The manor house benefits from double glazing and central oil heating.
GUEST HOUSE
GROUND FLOOR
Living room / Dining room 33 m² with stairs going up
Kitchenette 3.5m²
Shower room / WC 5m²
ATTIC
Landing / Mezzanine 6.5m²
Bedroom 13m²
Bedroom 15.5m² connecting with a third
Bedroom 20m²
Bathroom 7m²
WC 1m².
The house benefits from double glazing and central oil heating.
GUEST HOUSE
GROUND FLOOR
Living / Dining room 18.5m² with stairs leading up
Kitchen 9.5m²
Shower room / WC 8.5m²
ATTIC
Mezzanine / bedroom 13m²
Bedroom 11.5m²
Electric heating and single glazing.
OUTBUILDINGS
Barn 44m² open on one side, as an extension to the manor house
Barn 57m² open on one side between the two guest houses
Laundry room 13m²
Boiler room 37.5m² and a 30m² room on the first floor
Workshop 38m²
Garage for 2 cars 27m² and additional carport for 2 cars 33.5m²
Wine cellar 16m²
Storage room 9.5m²
Tower with on the ground floor a 30.000ltr water cistern and on the first floor with access by an external staircase a 13m² room
Park of seven acres with a 10 x 5m swimming pool
Information about risks to which this property is exposed is available on the Géorisques website : https://www.georisques.gouv.fr
-
Details
- Wohnungstyp
- Landhaus/Manoir
- Wohnfläche (m2)
- 460 m²
- Grundstücksfläche (m2)
- 29.077 m²
- Boden HA / Legal
- Grounds 1-5 HA
-
Zimmerinformation
- Schlafzimmer
- 10
- Andere Bäder
- 6
