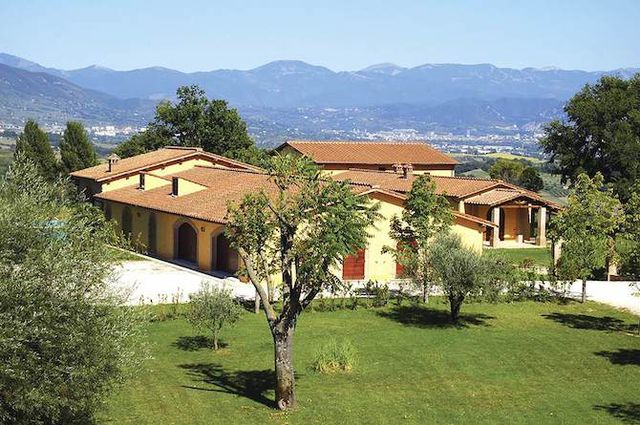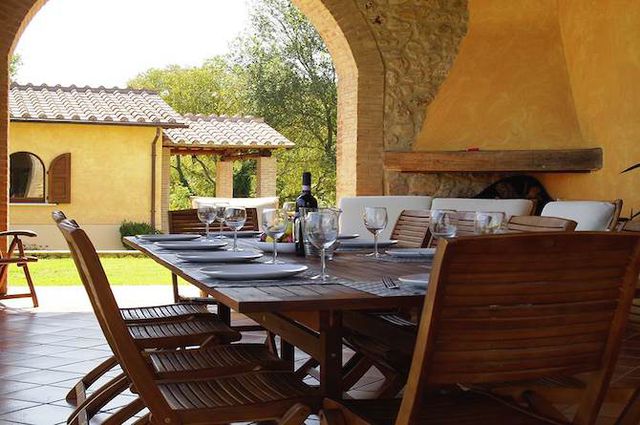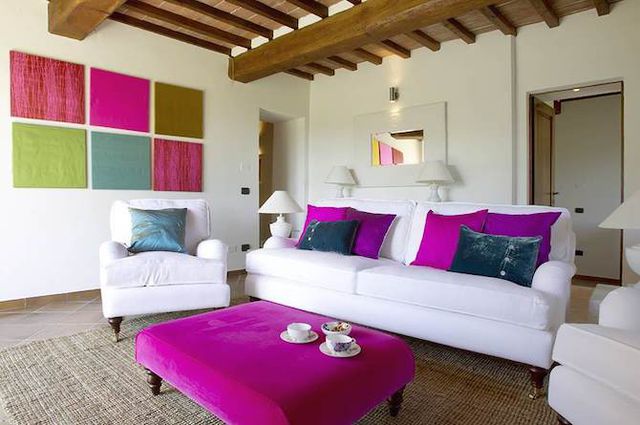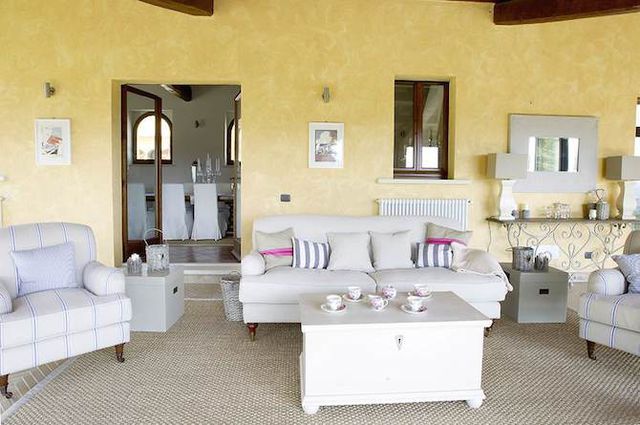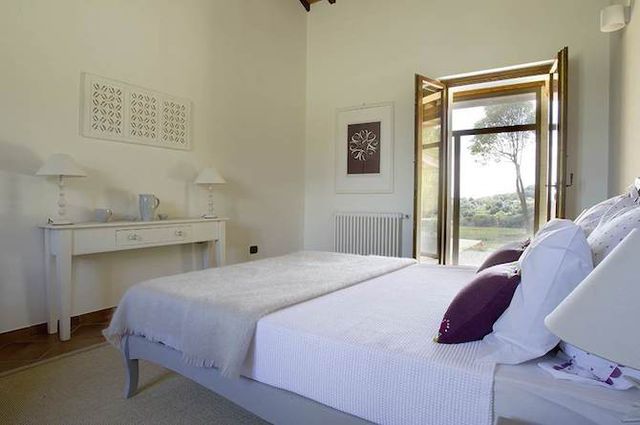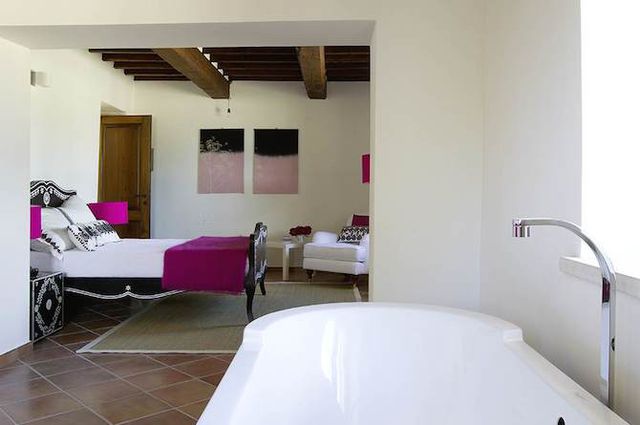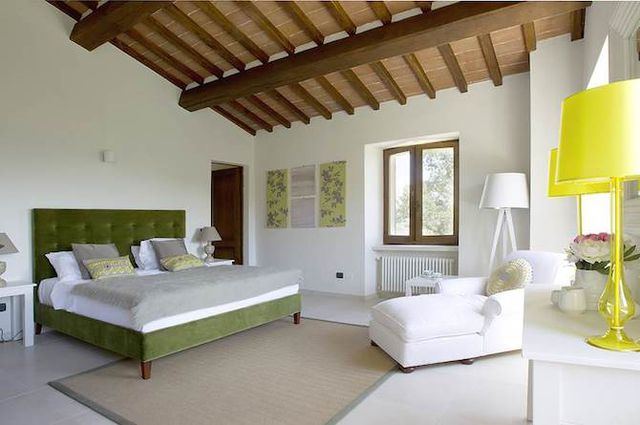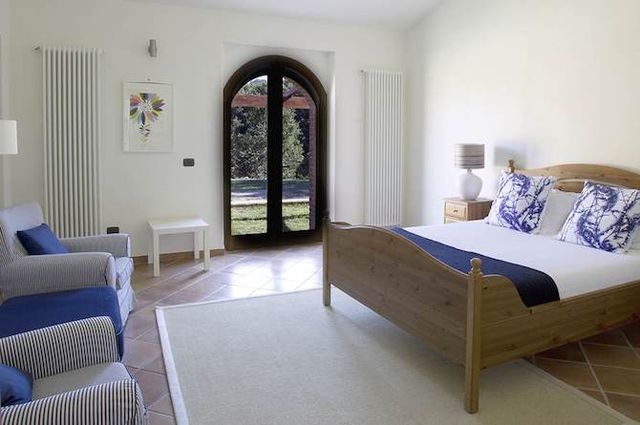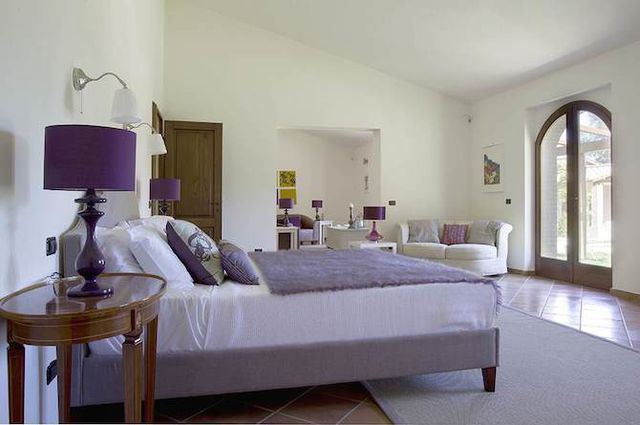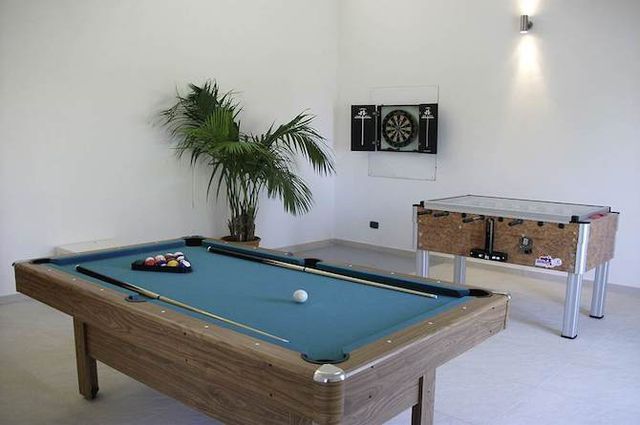Two-story villa with annex, spa and swimming pool, Terni - Umbria
Umbria, Terni
1.500.000 € ID: 162891This two-story villa with annex and swimming pool, measuring an area of approximately 1000 sqm in total, situated in an isolated and quiet area a few miles from Amelia. This property combines the comfort of the XXI century and the rural splendor of bygone times. The property consists of two buildings, the main villa and the large and important annex that houses the hall spa. The entire property is characterized by the union of modern design, with its clean lines and typical historical elements such as brick columns, ceilings with wooden beams and terracotta tiles in some rooms, walled in stone and exposed brick. The colors are warm and welcoming, the natural warm tints are brought to light from the bright touches of color in the fabrics and furnishings. The garden has an open panoramic position where there is the swimming pool with infinity edge, of 14 x 7 meters, and the jacuzzi tub that seats up to six people. The porch, characterized by warm colors, is a dining room complete with fireplace expertly positioned against the stone-faced wall. The entrance to the property is via about 600 meters of road in excellent condition, with automatic gates. The garden has an automatic irrigation system, a shared well and cistern for rain water with a capacity of 54,000 liters. The land, about 1.8 hectares (4.45 acres) and is partially enclosed.
Specifications
PROPERTY REF: 0TRN928
Where: Village of Amelia, Province: Terni, Region: Umbria.
Type: Villa with large outbuilding and swimming pool, on two levels; about 1000 square meters.
Land: About 1.8 hectares (about 4.45 acres).
Garage: Two garages with two parking spaces with both heating and predisposition for water system.
Swimming Pool: Panoramic, and Jacuzzi for 6 people.
Annexe: Large outbuilding, single story, consisting of two rooms with en suite and one with a living room, SPA, dressing room, hobby room, large porch with fireplace and oven, laundry, technical room.
Layout main building:
Basement:
Technical room,
Bathroom;
Ground floor:
Kitchen with fireplace heating,
Dining room with fireplace,
Living room with fireplace,
Two bedrooms, one en suite bathroom,
Porch with glass door;
First Floor:
Two bedrooms en suite.
-
Datos
- Tipo de Inmueble
- Villa
- tipo vivienda
- Excelente
- Ambiente
- Fuera de la ciudad
- Comercio (categoría)
- Tierra
- Tamaño de la vivienda (m2)
- 1.000 m²
- Plantas
- 3
- paísaje
- Todas las direcciones
- Terrenos HA / legalmente
- Grounds 1-5 HA
- paísaje
- Campo
- Energy
-
Habitaciones
- No de habitaciones
- 12
- Dormitorios
- 6
- Cuartos de baño suplementarios
- 7
- total de estacionamiento
- 4
- Oven
- sí
- Fully equipped bathroom
- sí
- Gas stove
- sí
- Fridge
- sí
- Laundry room
- sí
- Fully Furnished
- sí
- Spa
- sí
-
características especiales
- Pool House
- Jardín
- Sala de gimnasia
- Sauna
- Aire Acondicionado
- Jacuzzi
- Dishwasher
-
Servicios en la zona
- Supermercado 1 km
- Centro comercial 1 km
- Restaurante 1 km
- Hospital 1 km
- Escuela primaria 1 km
- Médico general 1 km
- Aeropuerto 1 km
- Dentista 1 km
- Estación de tren 1 km
- Campo de golf 1 km
- Rio 1 km
- Lago 1 km
- Costa 1 km
- Esquí 1 km
- Otro transporte publico sí
