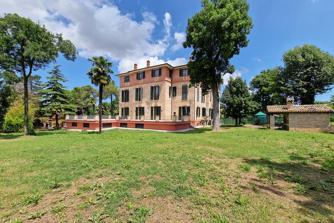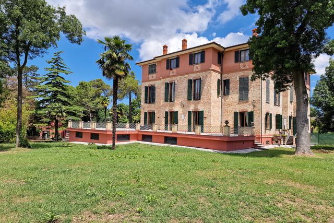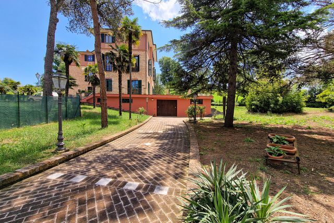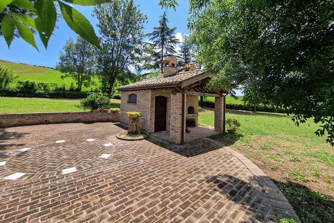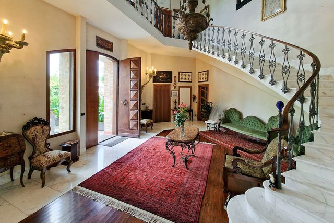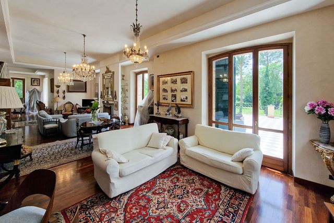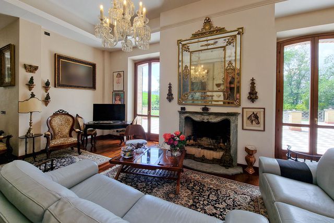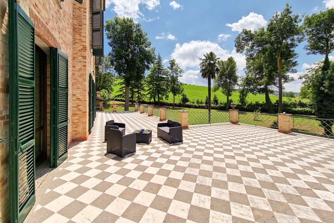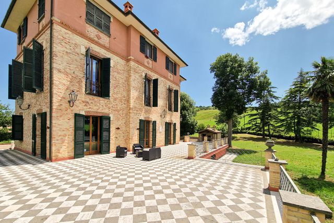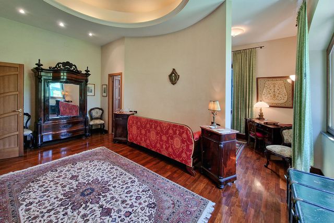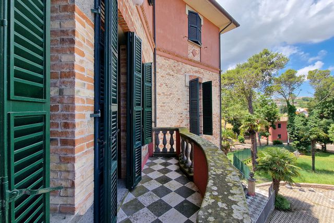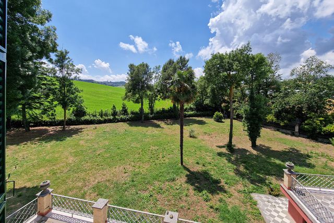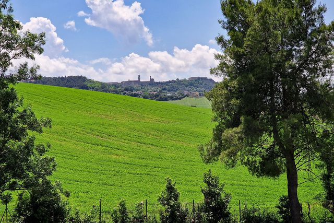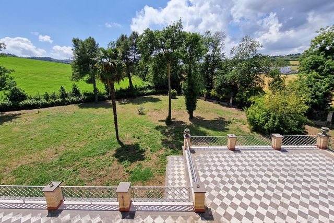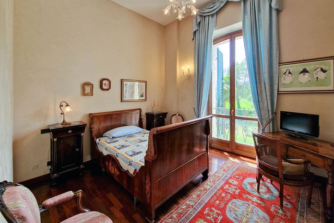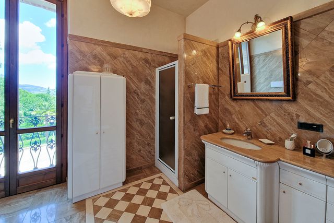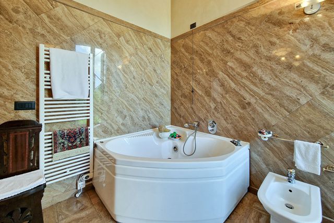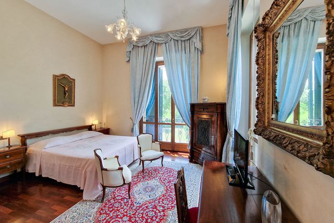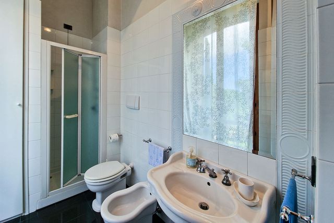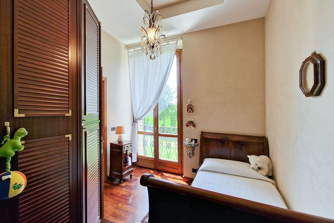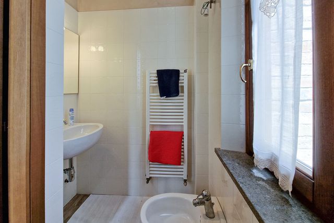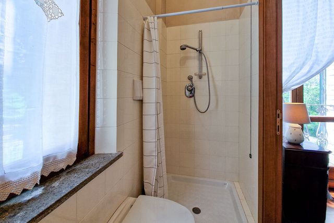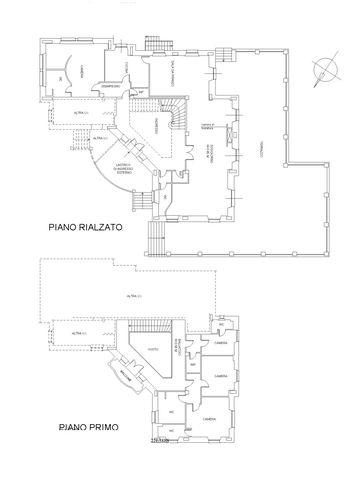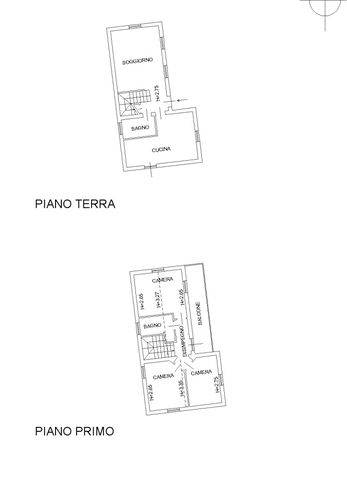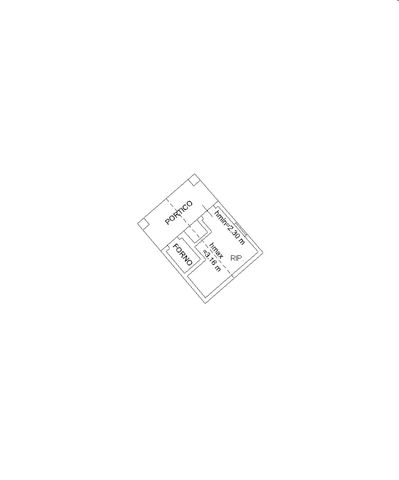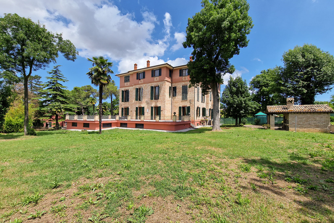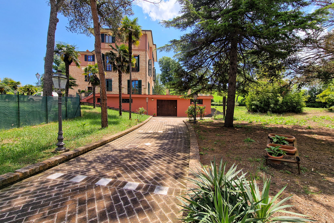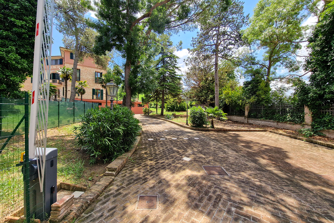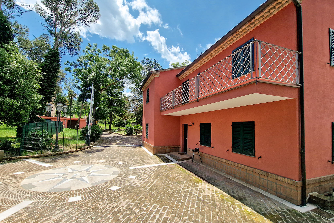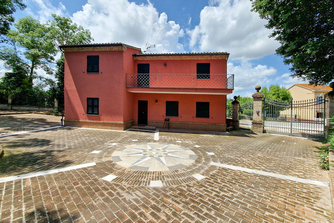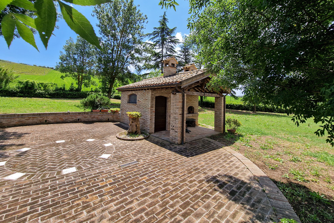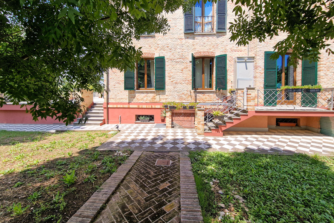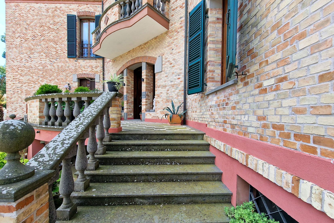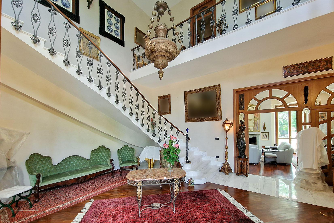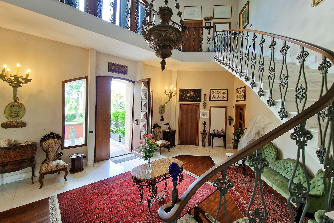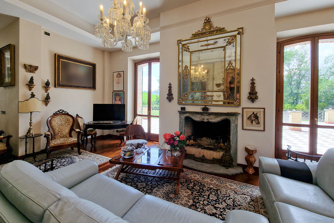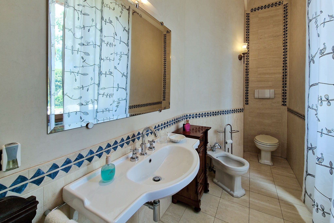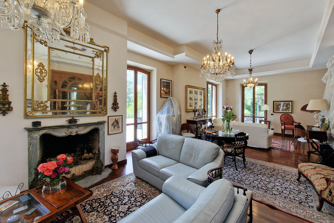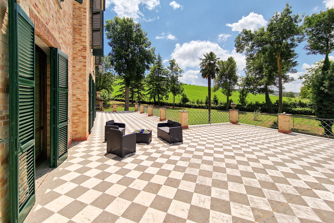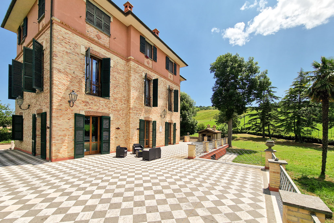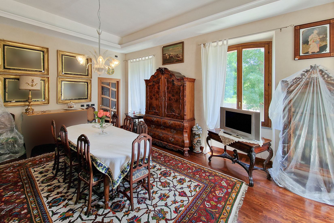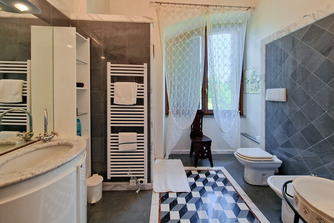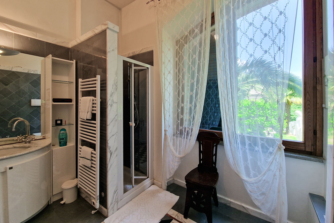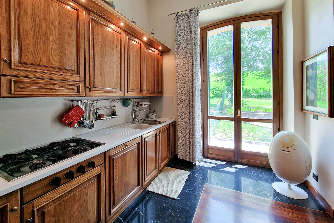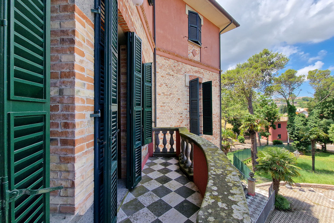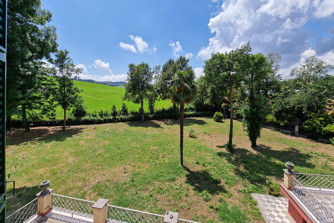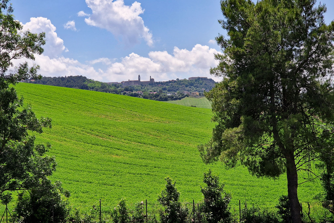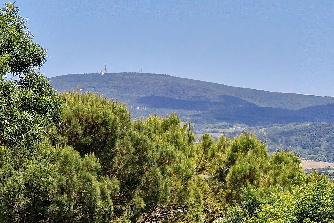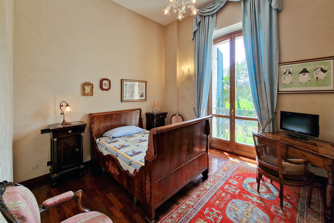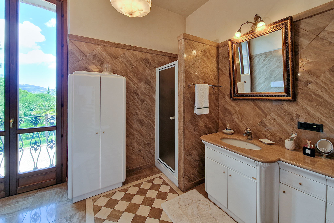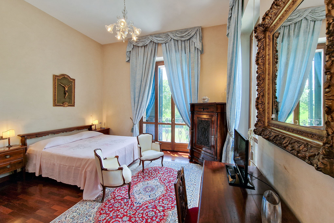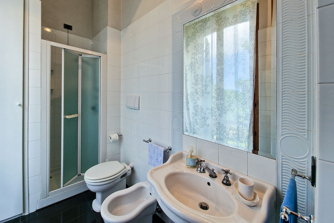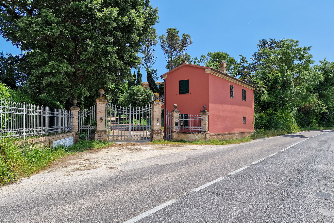Prestigious ancient mansion with garden for sale in Castelfidardo
Die Marken, Ancona
895.000 € ID: 165416Portion of a completely renovated ancient noble country villa, with a garden of approx. 4.000 square meters, with a large dependance and barbecue house, for sale in Castelfidardo, Le Marche, Italy.
At, 10 minutes from the golden sandy beaches of Sirolo, 15 minutes from the amazing terrestrial and marine natural Park of the Conero with its crystal clear waters and its immaculate forest, 5 minutes from the medieval village of Castelfidardo famous also for its tradition of musical instruments production, 20 minutes from the medieval city of Recanati where one of the most famous italin poets was born Giacomo Leopardi, 15 minutes from the beautiful medieval center of Loreto with its second bigggest cathedral in Italy, and 25 minutes from the international airport of Ancona - Falconara, this charming property has a fantastic position to fully enjoy the spectacular beauties of the Marche region!
The estate lays on approx. 4.000 sq.m. of garden with mature trees and it is composed of 3 buildings, the portion of the ancient noble villa, sizing approx 430 sq.m. with terrace of approx 340 sq.m. and garage of approx 150 sq.m., a spacious dependance of about 125 sq.m. and the barbecue house of 20 sq.m..
The portion of the ancient villa is on two levels for a total surface of approx 430 sq.m. it is accessed via the original external staircase which leads to the massive entrance door through which access the magnificent elegant entrance area which leads to both, the rooms on the ground floor: the huge living room with dining room with direct acces to the huge terrace of approx 340 sq.m., the kitchen, the double bedroom with ensuite bathroom and walk in wardrobe, and the service bathroom; and also to the sleeping area on the first floor, with two double bedrooms, one with ensuite bathroom, a single bedroom with ensuite bathroom, the shared bathroom and the balcony.
The garage at the lower ground floor of approx 150 sq.m. is also suitable as prestigious car park.
The large dependance of approximately 125 square meters also spreads over two floors, divided into a living room, kitchen and bathroom on the ground floor, three bedrooms, bathroom and balcony on the first floor which is accessed via an internal staircase. This building is now rented until the end of April 2024 with a 7.200 euro annual income.
The barbecue house of about 20 square meters, with the utility room and the porch.
FEATURES
Amazing views of the valley and hills topped with their medieval towns, panoramic terraces, portios, extremely large pergola, covered parking area, large mature garden completely fenced, possibility of swimming pool.
CONDITIONS AND FINISHES
Beautiful marble planks on the ground floor and the bathrooms, whole wood floors on the first floor, whole wood doors, windows and shutters.
SERVICES AND UTILITIES
All services are connected and functional. Automatic gate.
USE AND POTENTIALITY
Given its proximity to the coast and to the major art cities of the center of the region, this property is particularly suitable for those looking for an exclusive housing solution steeped in history and elegance. It is particularly suitable as a permanent home for large families as well as for luxury tourist accommodation.
It is indeed an excellent opportunity for its excellent value for money!
POSITION
Supermarket at 2 km
Coast at 5 km
Lake at 20 km
Ski resort at 80 km
Airports Ancona at 25 km
-
Details
- Wohnungstyp
- Landhaus/Manoir
- Kondition
- Excellent
- Kategorie Detail
- Auf dem Lande
- Etagen/Stockwerke
- 3
- Wohnfläche (m2)
- 655 m²
- Grundstücksfläche (m2)
- 4.000 m²
- Boden HA / Legal
- Grounds 0-1 HA
- Lage
- Westerly
- Grounds Type
- Gärten / Wiesen
- Zentralheizung
- Stadt
- Aussicht
- Countryside
- Abwässerung
- Stadt
- überwachung
- Ja
- Telefon
- ADSL
- Bediensteuer
- 14,00
-
Zimmerinformation
- Gesamtanzahl der Zimmer
- 13
- Wohnzimmergrösse (m2)
- 100 m²
- Schlafzimmer
- 7
- Ensuite Bäder
- 3
- Andere Bäder
- 7
- Esszimmer
- 40 m²
- Garage
- Internierter
- Garagenplätze
- 15
- Gesamtparkplatz
- 18
- Terrassegröße
- 340 m²
- Hauswirtschaftsraum
- Ja
- Abstellraum
- Ja
- Fully equipped bathroom
- Ja
- Oven
- Ja
- Tiled floors
- Ja
- Gasheizung
- Ja
-
Besonderheiten
- Sicherheitssystem
- Automatic Gate
- Doppelfenster
- Garten(s)
- Private Terrasse
- Einbauschränke
- Marmorboden
- Barbeque
- TV in zimmer
- Satelit Fernsehen
- Unterkunft für den Hauswart
- Breitband Internet
- Gästehaus
- Denkmalschutz
- Exterior Lights
- Garden lights
-
Dienstleistungen in der Nähe
- Einkaufszentrum 3 km
- Supermarkt 2 km
- Essen gehen 0,2 km
- Krankenhaus 8 km
- Grundschule 5 km
- Flughafen 25 km
- Zahnarzt 2 km
- Hausarzt 3 km
- Golfplatz 5 km
- Bahnhof 1 km
- Fluss 3 km
- See 20 km
- Küste 5 km
- Skigebiet 80 km
- Bus, U-Bahn, Straßenbahn Ja
