Agriturismo with glamping and pool for sale in Montottone, Le Marche
Die Marken, Fermo
1.100.000 € ID: 164727A fully renovated, operational and successful luxury Agriturismo:
a main house with 3 bedrooms, 3 apartments, large pool with outdoor lounge, 5 glamping locations with private outdoor kitchens / bathrooms, a large garage, a large barn and 8.5 Ha of land including 4 Ha organic olive grove with approximately 900 trees. Current turnover approx. € 110,000 per year.
This fantastic agritursimo business is situated in the south of the Marche, about 20 km from the Adriatic coast and 30 km from the Sibilini Mountains. The property is set on a hill, in a quiet and rural location, with breathtaking views. The village of Montottone with all basic services is 4 km away. Within 10 – 30 minutes by car, you can reach the beach, mountains, urban and tourist facilities.
The old farmhouse dates from 1830 and it has been carefully restored to maintain authenticity and character, including old, sandblasted ‘pianelle’ tiles on the ceilings, hardwood lintels, restored interior doors, exterior and interior walls of traditional masonry and old bricks. The furnishings and interiors are luxurious and modern with an industrial feel, for example with poured screeds on cement floors. The building complies with the latest antiseismic legislation and, in 2019, an additional “steel frame” was installed all around the second floors.The entire main house and apartments are equipped with central heating.
The main house is on two floors, (total approximately 170 m2): with a hall, a large living room with wood stove, 3 bedrooms, a bathroom, toilet, kitchen, linen room, utility room, and a large storage space in the attic.
On the ground floor there are 3 separate apartments:
Apartment Grotta (about 27 m2)
- with a double bedroom, bathroom and sitting area.
Adjacent covered terrace with an outdoor kitchen
Apartment Stallezzo (about 61 m2)
- 2 bedrooms (with a total of 5 beds), 2 bathrooms and a large kitchen area. Adjacent covered terrace.
(It is also possible to split the apartment into a one-bedroomed apartment and a separate b&b bedroom)
Apartment Fienile (about 30 m2)
- A large equipped kitchen with a sofa bed, bedroom, bathroom and a private terrace.
There is also a barn of 70 sqm for agricultural equipment, a Semi open Garage of 57 sqm, built in 2021 using old, original bricks and tiles, with two 16A charging outlets for electric cars, Drainage / WC preparations present to convert to an apartment.
Swimming pool of 6×12 meters – construction 2017 – depth everywhere 1.40m
- Completely constructed and founded in reinforced concrete.
- A tiled terrace of approximately 110 m2.
- Includes pool steps, fixed stairs 2×1.5m, liner lining, fence, footbath with solar heated outdoor shower
Technical room pool with dual pump-filter system. Salt electrolysis system. Washing machine connection and preparation to place a WC
5 Glamping locations:
- 4 units, with 2 double private bathrooms, with central heating for hot water.
- 1 unit with 1 bathroom including an electric water heater.
- Each bathroom unit has an outdoor sink with hot and cold running water and drain.
- Every unit has cold water, electricity and drainage for the outdoor kitchen.
Large parking space for 11 cars.
The current capacity is for 35 people (3 apartments and 5 glamping sites) but there is the possibility to increase the capacity by enlarging the camping to 25 camping places , converting the garage into an apartment or rebuilding an existing ruin for approximately 100 sqm.
- Two underground GPL Gas tanks – for the central heating and hot water systems.
- Water buffer of 5m3 with a pump.
- There is a water pressure of approximately 4.5 Bar
- Electricity capacity of up to 15 kW
- Solar panels on the roof for hot water boiler of 500 ltr.
- Two septic tanks (for main house, apartments and for 5 Glamping locations)
- The entire main house and apartments are equipped with shutters and mosquito nets.
-
Details
- Wort Anbieter
- Top-Lage
- Wohnungstyp
- Landhaus/Manoir
- Kondition
- Restauriert / renoviert
- Kategorie Detail
- B&B - Gites - Camping
- Kommerziell (Kategorie)
- Alle Gastfreundschaft
- Baujahr
- 1830
- Etagen/Stockwerke
- 3
- Wohnfläche (m2)
- 300 m²
- Grundstücksfläche (m2)
- 85.000 m²
- Lage
- Alle richtungen
- Boden HA / Legal
- Grounds 5-10 HA
- Grounds Type
- Garten, Wiesen, Wäldern
- Zentralheizung
- Gas
- Aussicht
- Countryside
- Abwässerung
- Septischer Behälter
- Telefon
- Digital
- Gas
- D
- Energy
- D
- Maximale Besetzung
- 35
- Gross revenue p/a
- 110000,00
-
Zimmerinformation
- Wohnzimmergrösse (m2)
- 30 m²
- Schlafzimmer
- 7
- Andere Bäder
- 7
- Küchengrösse (m2)
- 20 m²
- Toiletten
- 1
- Garage
- Frei
- Gesamtparkplatz
- 11
- Terrassegröße
- 40 m²
- Abstellraum
- Ja
- Hauswirtschaftsraum
- Ja
- Fridge
- Ja
- Gas stove
- Ja
- Fully equipped bathroom
- Ja
- Freezer
- Ja
- Covered Patio
- Ja
- Laundry room
- Ja
- Oven
- Ja
- Gasheizung
- Ja
-
Besonderheiten
- Doppelfenster
- Überdachte Terrasse
- Garten(s)
- Schwimmbad
- Private Terrasse
- Gästehaus
- Kamin
- Scheune
- Outdoor kitchen
- Dishwasher
- Fully equipped kitchen
- Outdoor shower
- Garden lights
- Fruit trees
- Solar hotwater
-
Dienstleistungen in der Nähe
- Einkaufszentrum 12 km
- Supermarkt 4 km
- Essen gehen 4 km
- Grundschule 4 km
- Krankenhaus 15 km
- Zahnarzt 15 km
- Hausarzt 4 km
- Flughafen 90 km
- Golfplatz 17 km
- Bahnhof 25 km
- Fluss 5 km
- See 25 km
- Küste 20 km
- Skigebiet 55 km
- Bus, U-Bahn, Straßenbahn Ja
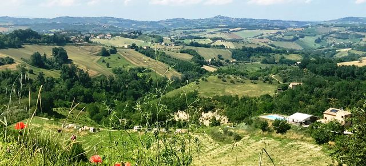
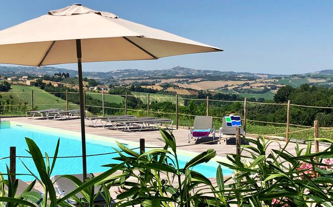
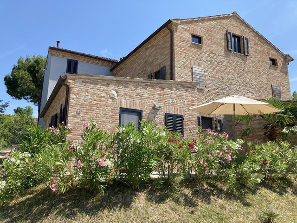

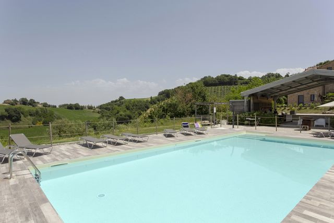
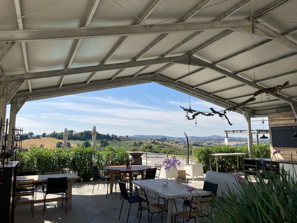

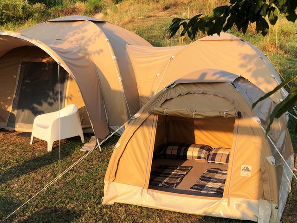


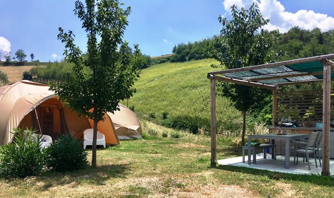

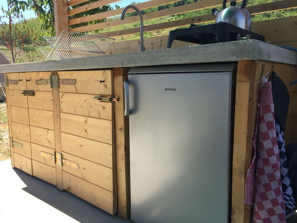
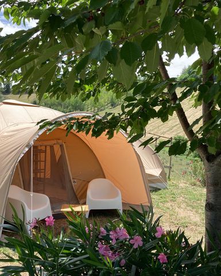
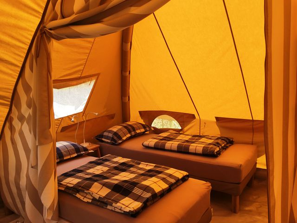
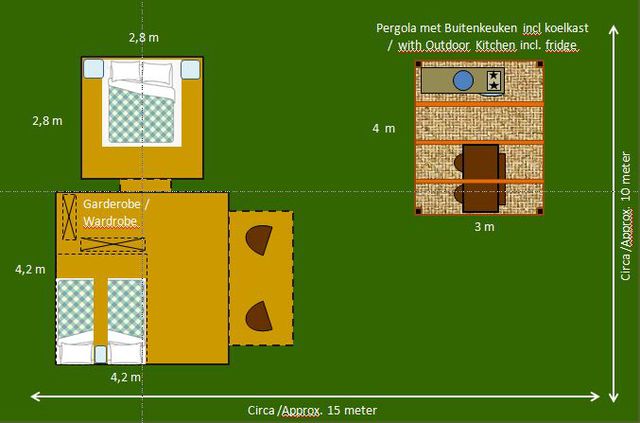


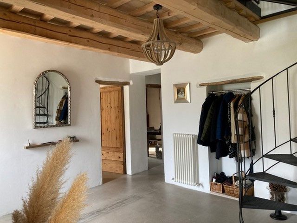


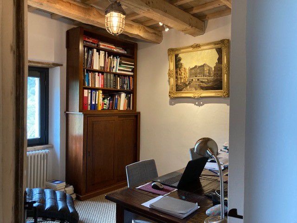

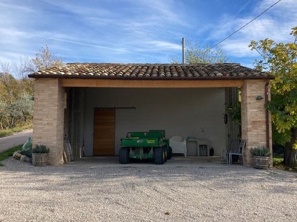
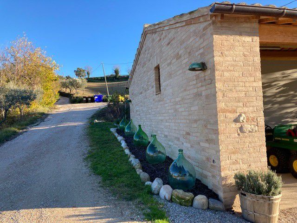




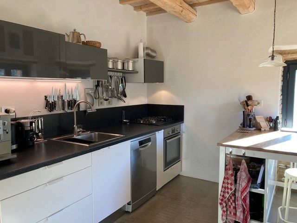
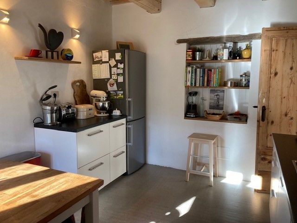
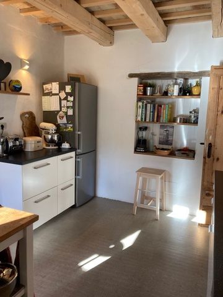

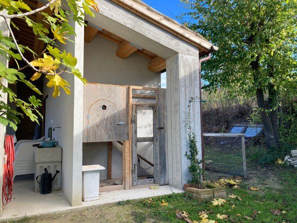
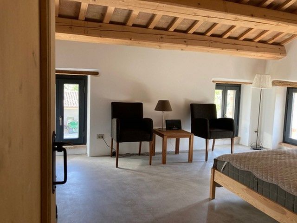
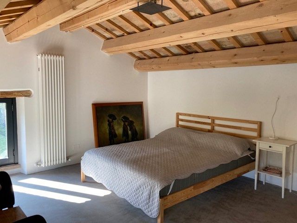

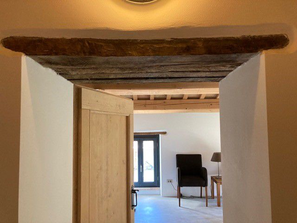


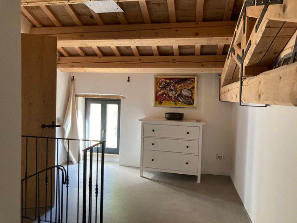



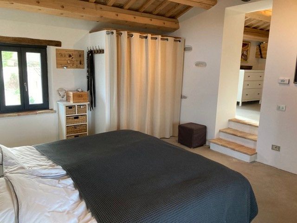
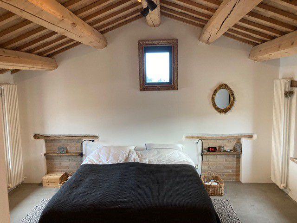

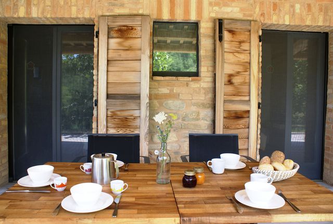
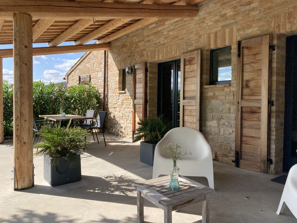

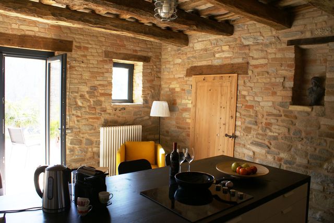
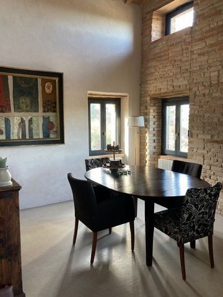
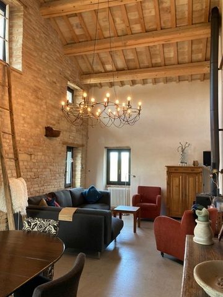
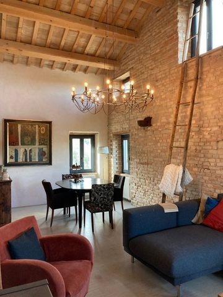


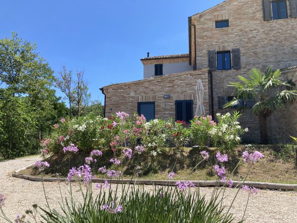

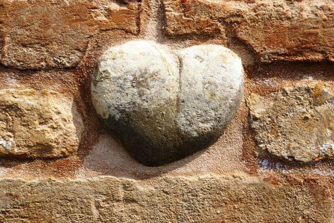
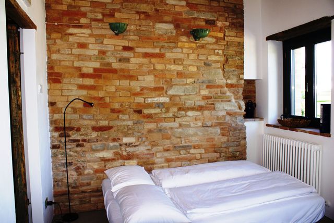
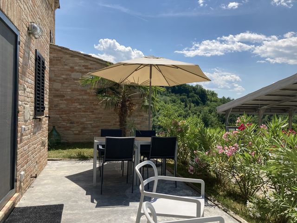

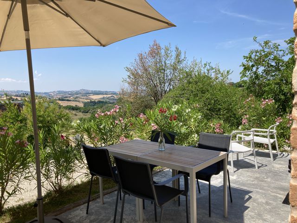
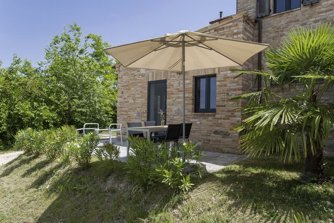



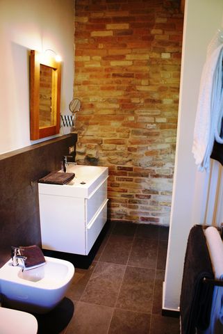

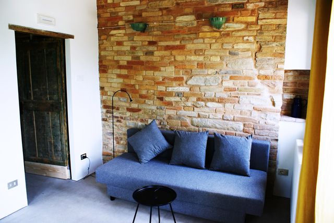
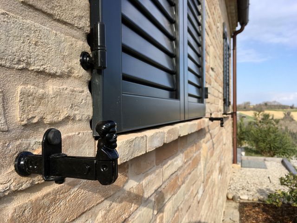


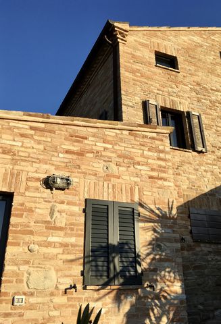



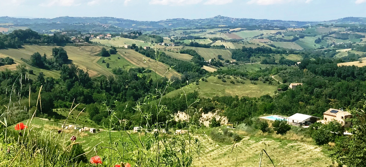



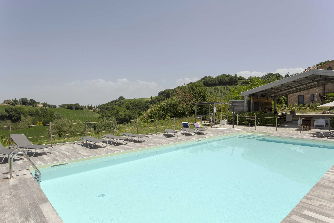
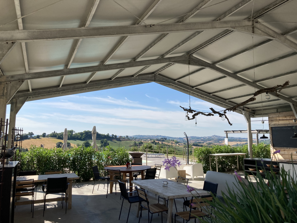

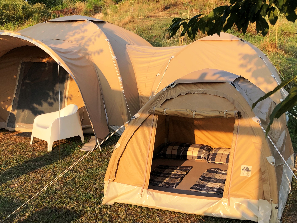
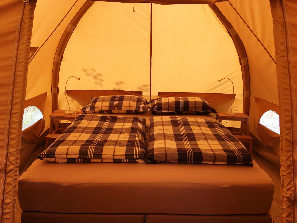
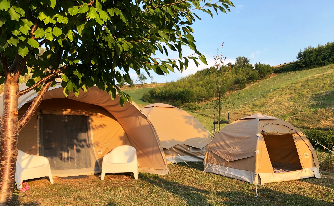

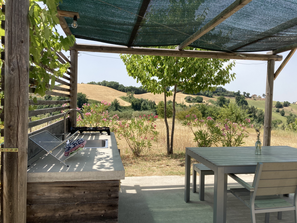
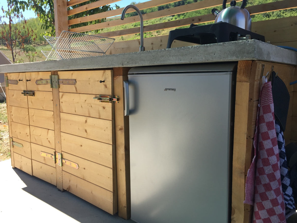
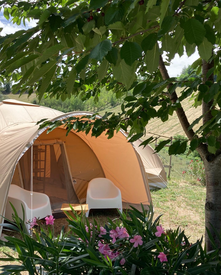
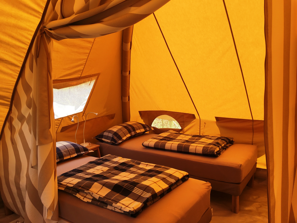
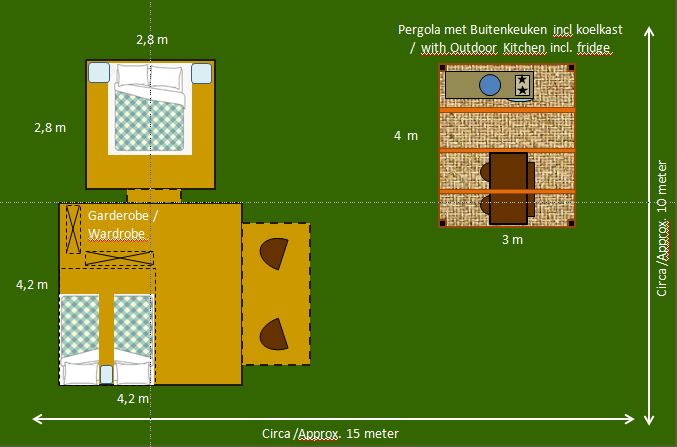
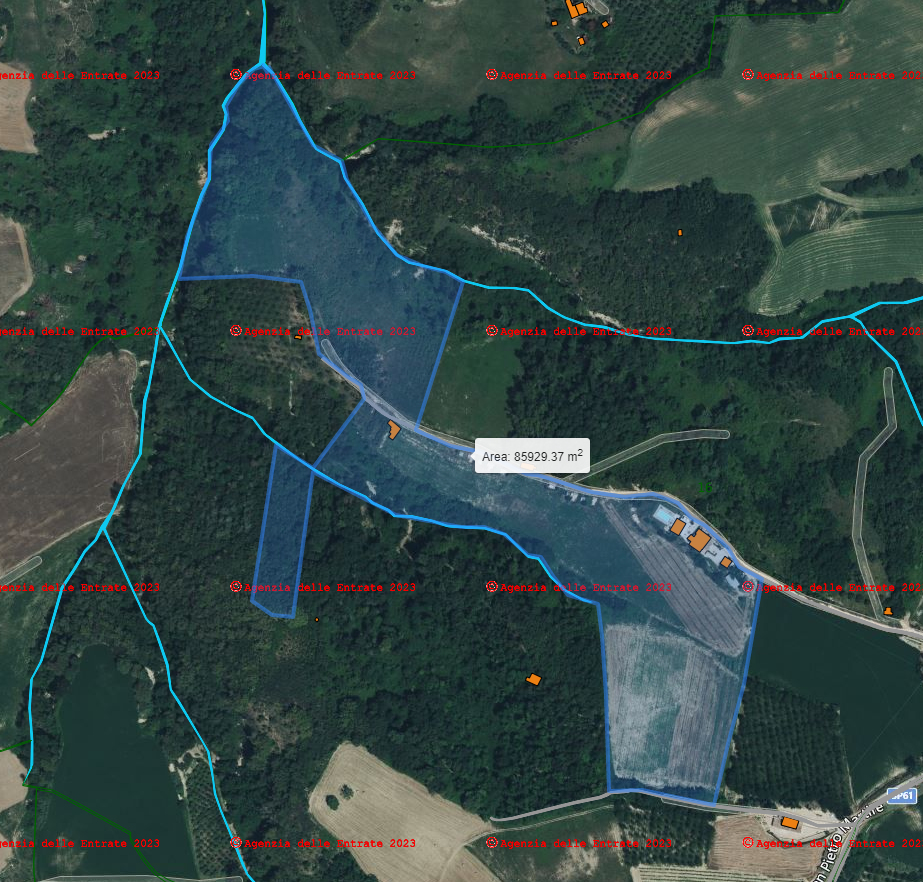

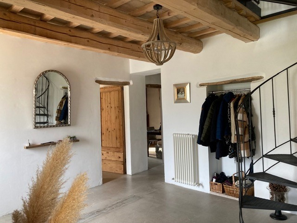
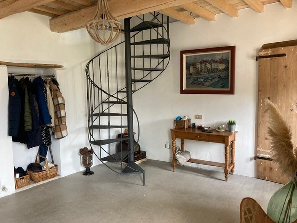

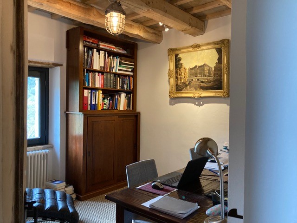
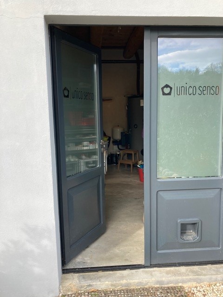
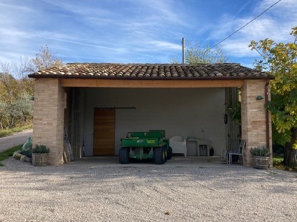

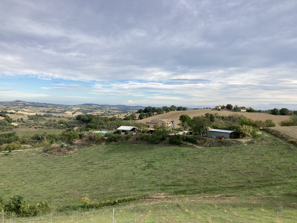



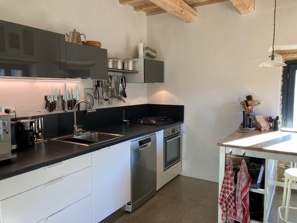
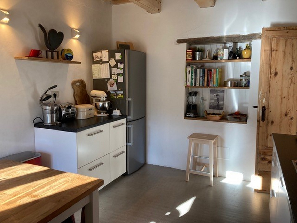

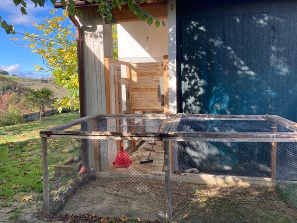
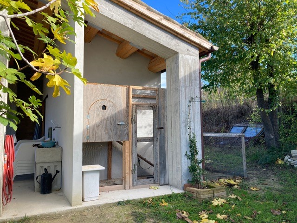
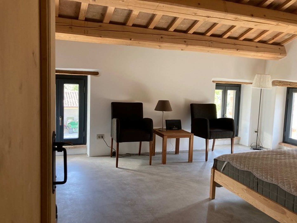
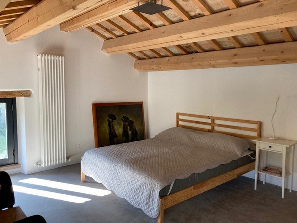
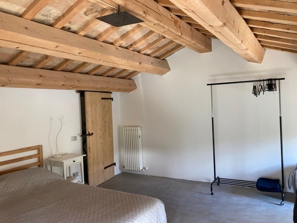

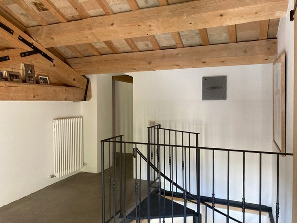
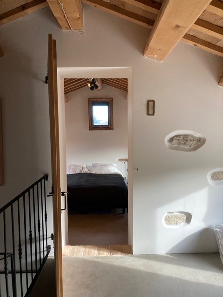



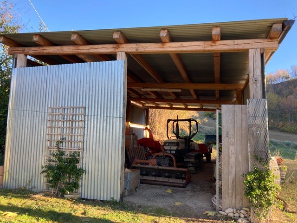

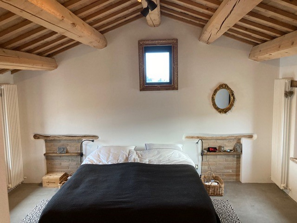
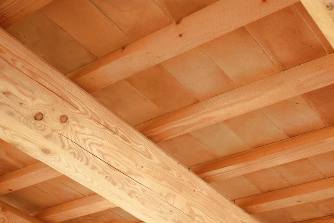
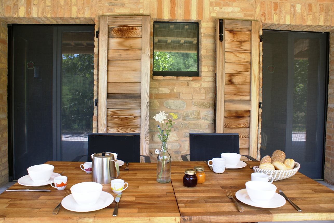
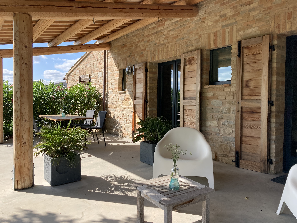
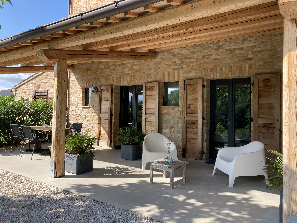

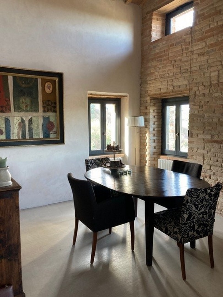
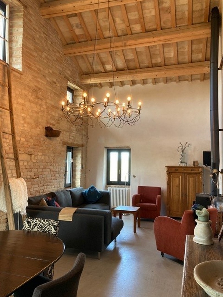
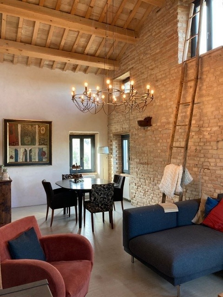
.jpeg)
.jpg)
.jpeg)
.jpg)
.jpg)
.jpg)
.jpeg)
.jpg)
.jpeg)
.jpg)
.jpeg)
.jpg)
.jpeg)
.jpg)
.jpeg)
.jpg)
.jpeg)
.jpg)
.jpeg)
.jpeg)
.jpeg)
.jpeg)