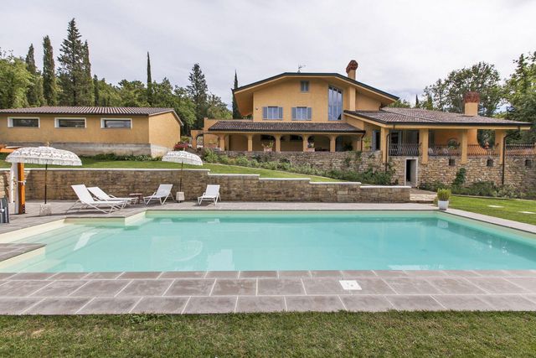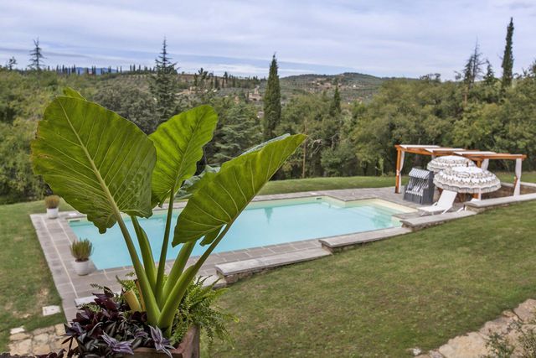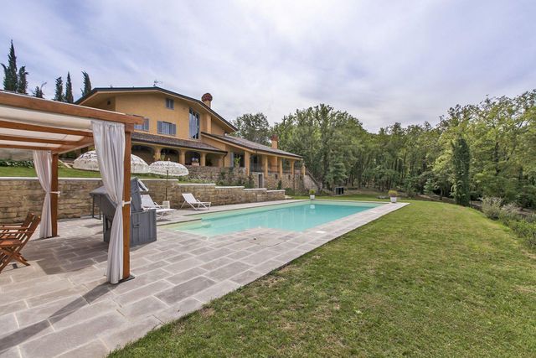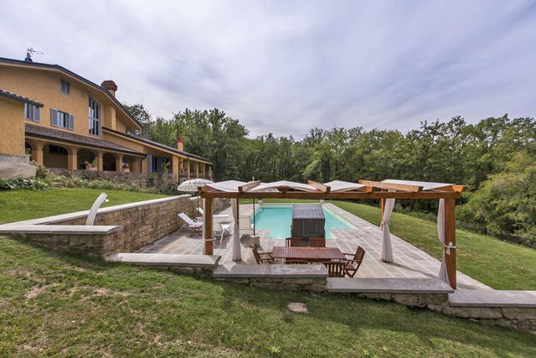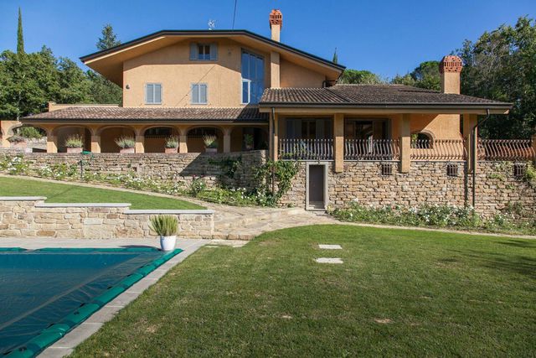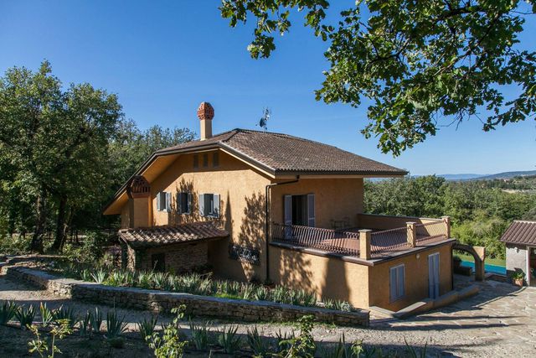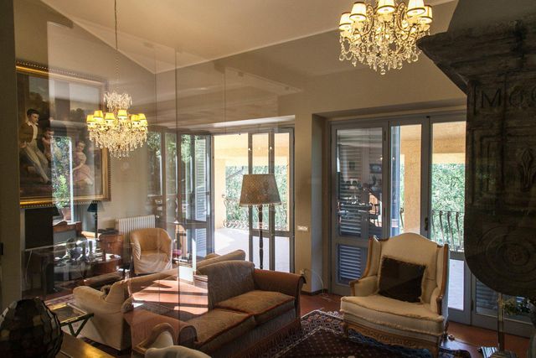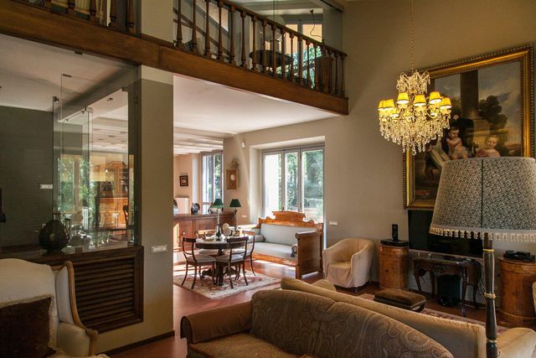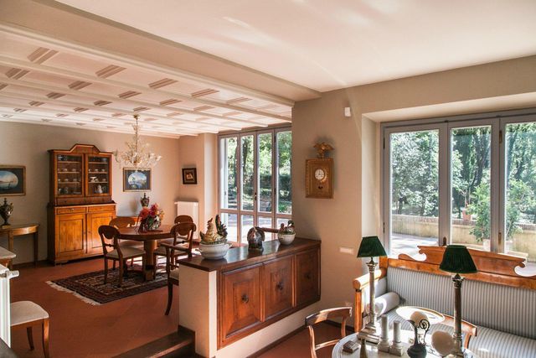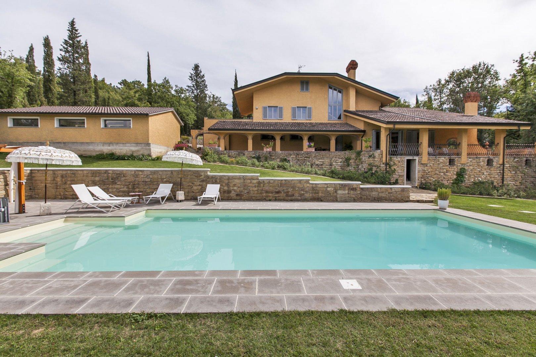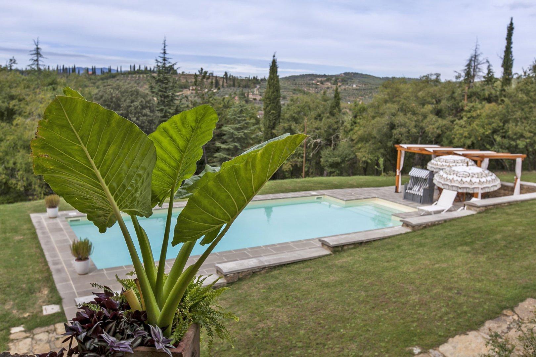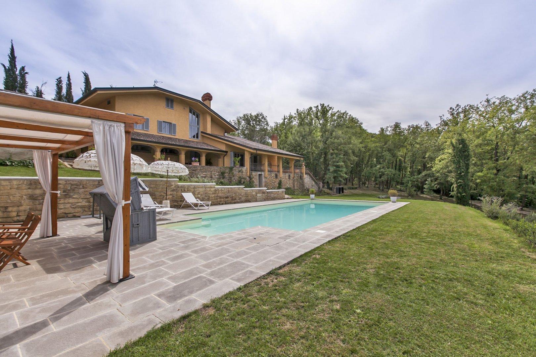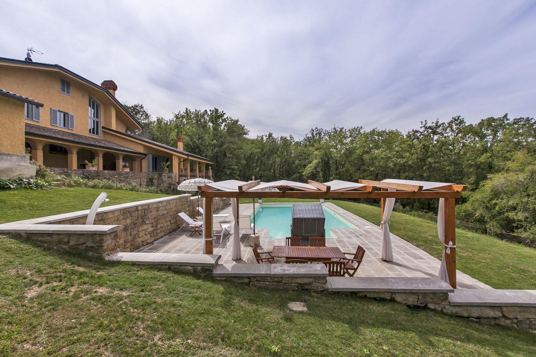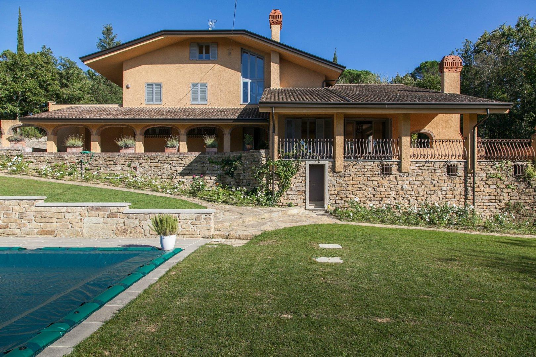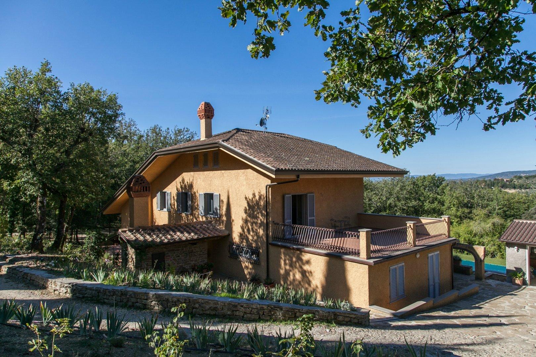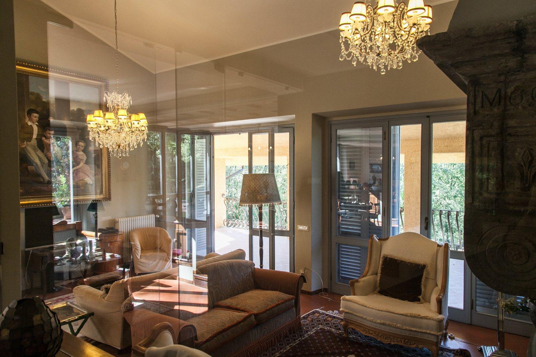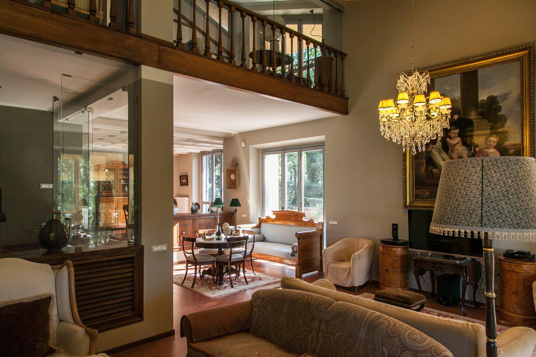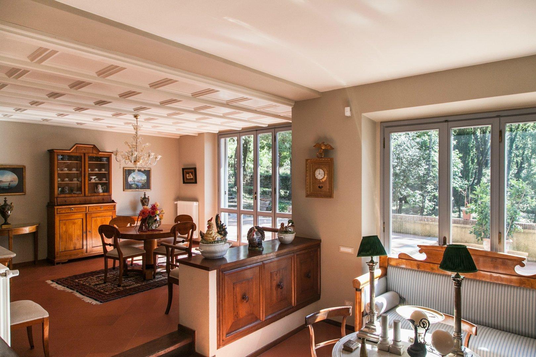Modern villa on 2 ha with pool for sale near Arezzo. Tuscany
Toscana, Arezzo
1.250.000 € ID: 165438Arezzo: This prestigious modern villa is located a few kilometres from Arezzo, near a small village with all amenities.
Surrounded by 2.0 hectares of parkland with a well-kept garden and a 12 × 6 m swimming pool, it can be considered one of the greatest examples of rationalist architecture in the province of Arezzo.
The villa was built at the end of the 1960s according to a design by Engineer Luigi Lucherini, at the time a pupil of the well-known architect Giovanni Michelucci, one of the masters of Italian rationalist architecture; among Maestro Michelucci's countless masterpieces are the Santa Maria Novella railway station in Florence and the famous church in Campi Bisenzio (FI) along the A1 motorway.
The architectural style of the villa thus clearly recalls the clear lines of Italian rationalism of which architect Michelucci was one of the epigones with the typical pagoda roofs, which we can see both in the Villa and also in the church of San Giovanni Battista. Even the interiors of the Villa, custom-made in solid chestnut by Tuscan craftsmen, are inspired by the design of Italian Rationalism; especially noteworthy is the majestic chestnut staircase that leads up to the first floor and the magnificent 17th-century Italian stone fireplace.
Building:
The Villa of approximately 500 square metres has been completely restored and enlarged in 2012 by the current owner, enhancing the fine interior finishes, such as the chestnut-wood fixtures and the original Tuscan terracotta floors.
In the basement there is a spacious cellar, also ideal as a storage room, and the technical room for the villa's equipment.
On the ground floor, accessible from the various porticos that surround the villa, there are the entrance hall, a spacious living area with dining area, the kitchen and a guest bathroom.
With independent access on the opposite side of the building, a small separate flat (two bedrooms, bathroom and laundry room to be converted into a living area) completes the floor.
A staircase in the entrance hall leads to the first floor where the sleeping area is located: here there are a private study/library, the master bedroom with en-suite bathroom and exclusive panoramic terrace and two bedrooms with shared bathroom in between.
The second floor leads to the partially practicable attic with a small guest bathroom
-
Dettagli
- Tipo di Proprietà
- Villa
- condizione
- Eccellente
- Atmosfera
- Country Seat
- Piani / livelli
- 2
- zona abitabile (m2)
- 600 m²
- Terreno HA / Giuridico
- Grounds 1-5 HA
- paesaggio
- Campagna
-
Informazioni camere
- Numero di camere
- 12
- Stanze da letto
- 5
- bagni aggiunti
- 5
- Totale bagni
- 5
-
Caratteristiche speciali
- Piscina
- Guesthouse
