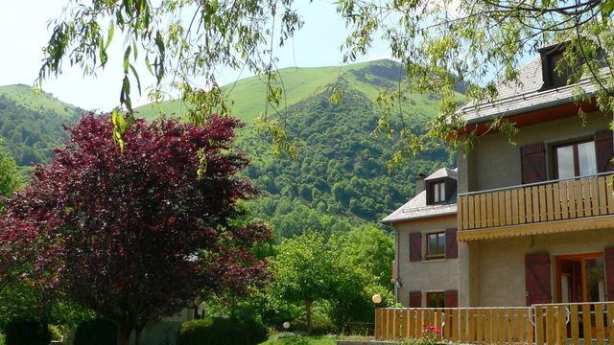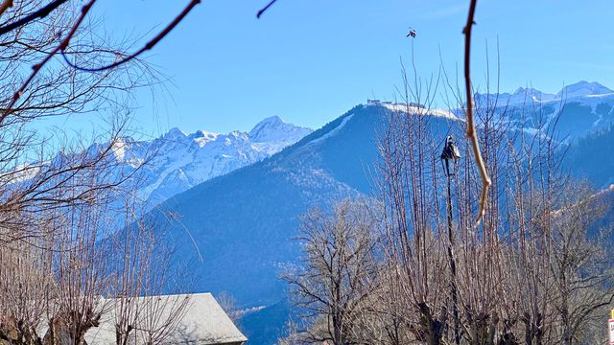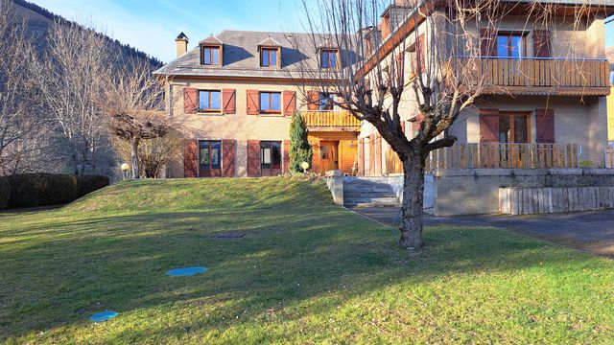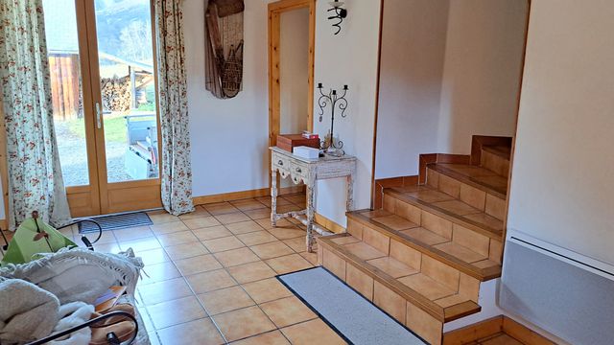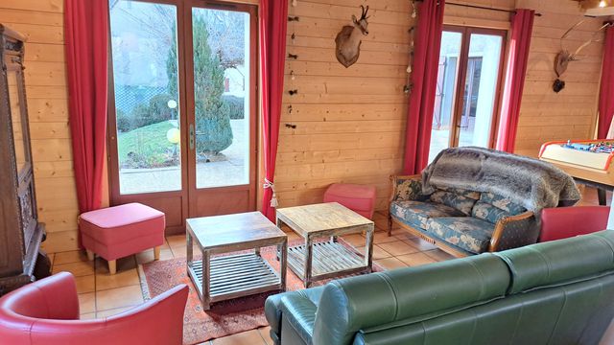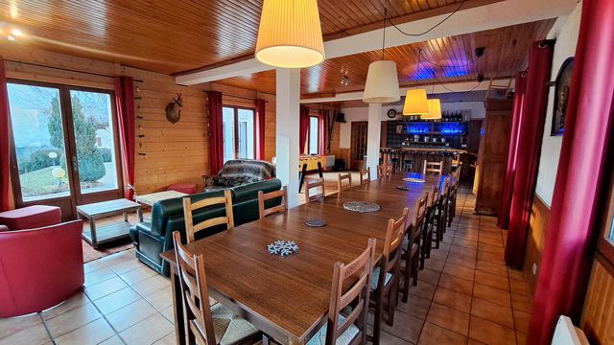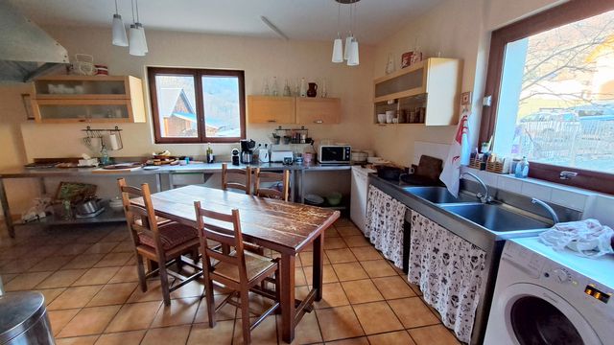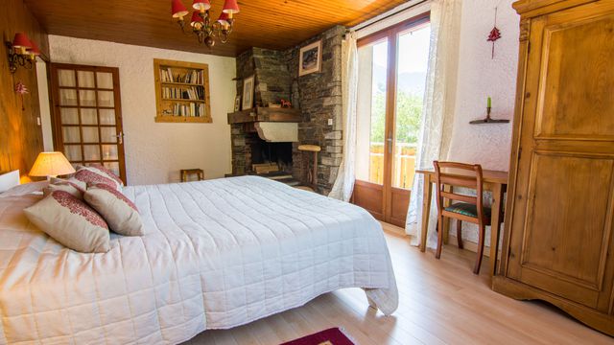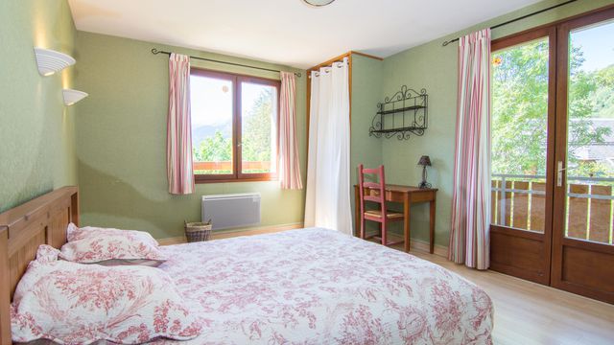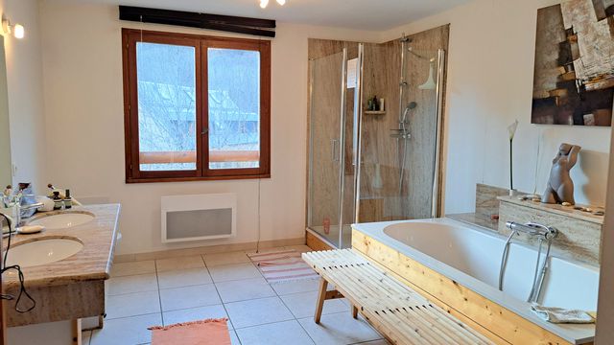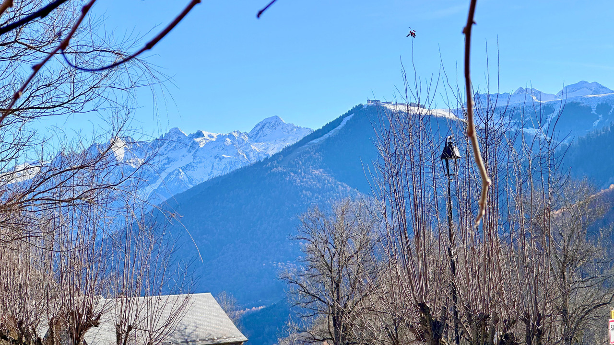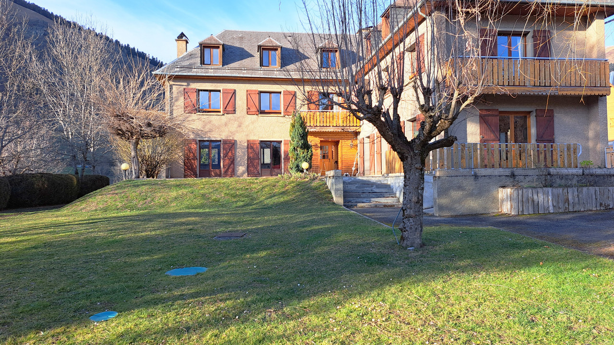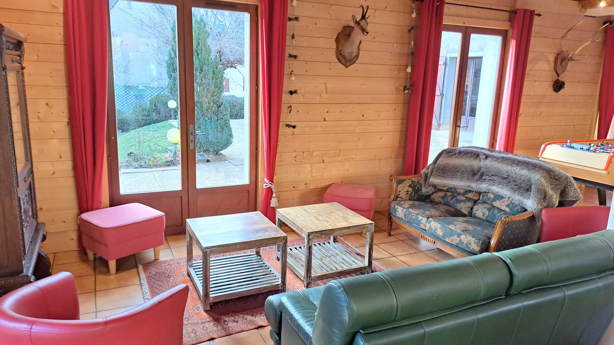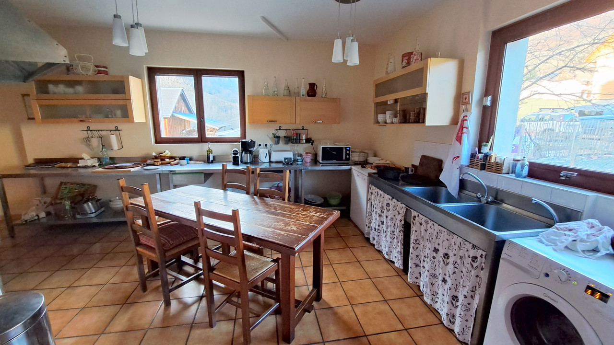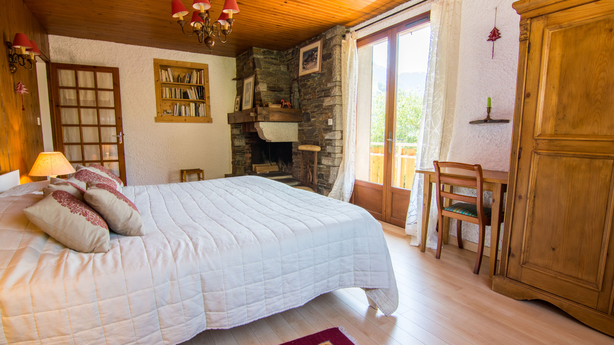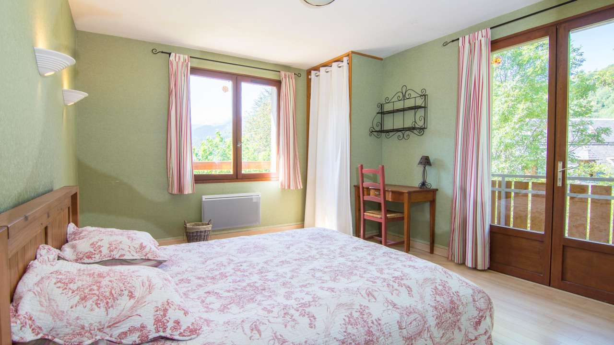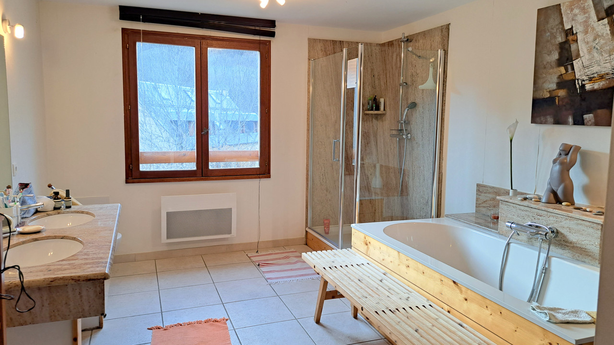Large house near Bagneres de Luchon and ski resorts. Haute Garonne
Midi-Pyrénées, Haute-Garonne (31)
547.000 € ID: 164285Lovely large house close to Bagneres de Luchon and ski resorts. An ideal B&B, restaurant or family home
This superb property is situated in a beautiful, enclosed, 3500 m2 woodland park with a breathaking view, not overlooked by neighbours.
The house would make an ideal
* large family home
* bed and breakfast
* holiday home for a large family or group of friends
* restaurant
The house has vacant possession, currently a second home. SKI INFORMATION * 14 mins (9.8 km) to the telecabin in Luchon to Superbagneres * 19 mins (14 km) to the ski resort Peyregude * 10 mins (6.5 km) to the cross country ski resort of Bourg d'Oueil
This superb property is built on a beautiful enclosed, private wooded park of about 3,500 m2 with a breathtaking view.
The house is heated by electric radiators in each room and has a septic tank (normal for villages in the mountains). Double glazing was installed in 1980.
The accommodation is currently located on two floors with a surface area of approximately 300 m² and consists of the following.
BASEMENT
This space has 4 distinct large storage spaces including a wine cellar.
GROUND FLOOR
The first floor has the same floor tiling throughout.
ENTRANCE HALL
The entrance to the property opens up into a spacious hallway with a cupboard for storing outside clothing and footwear and a separate wc.
SALON (approx 43 m2)
This warm and welcoming room has an open fire, 2 patio doors out on to the large south facing terrace and two windows brining in light.
DINING ROOM (approx 64 m2)
This spacious area was once the restaurant and has a bar and three patio doors out on to the terrace.
KITCHEN (approx 25 m2)
The kitchen has stainless steeel equipment and a door that opens into the dining room. There are two large windows.
FIRST FLOOR
There are 6 bedrooms on this floor, divided into two separate areas. Again the floor is fully tiled throughout.
AREA ONE
There are three bedrooms, each with its own shower room. Two of the bedrooms have their own balcony with stunning views over to the mountains.
AREA TWO - POTENTIAL APARTMENT (approx 80 m2)
The second area also currently has three bedrooms. One bedroom has its own shower room. The other two share a huge bathroom with shower and a separate wc.
One bedroom has an open fire and a balcony with beautiful views. This room could continue to be a bedroom or, alternatively could be transfored into a living room with kitchen which would then allow this area to be used as apartment (either for the owners to live in or to rent to guests).
ATTIC (approx 150 m2)
The attic has high ceilings and could be transformed into family accommodation or bedrooms or an apartment.
There are 4 rooms in the attic.
EXTERIOR (approx 3500 m2)
The grounds of the property have trees and attract sunshine all day. The house is south facing with views over to the mountains and the top of Superbagneres ski resort.
Approx 1400 m2 of the 3500 m2 of land is constructibe (subject to planning permission).
The large terrace is a perfect sun trap and, should you wish to have a business could easily accommodate outside tables and seating.
At the rear of the premises is a large garden shed/workshop.
-
Dettagli
- Tipo di Proprietà
- Dimora/Palazzo
- condizione
- Buon
- Atmosfera
- Proprietà sci
- zona abitabile (m2)
- 300 m²
- Terreno m2
- 3.500 m²
- Terreno HA / Giuridico
- Grounds 0-1 HA
- paesaggio
- Montagne
-
Informazioni camere
- Stanze da letto
- 6
- Totale bagni
- 5
-
Caratteristiche speciali
- Doppia lucidatura
- Laboratorio
