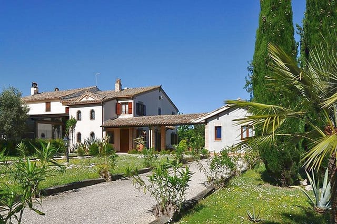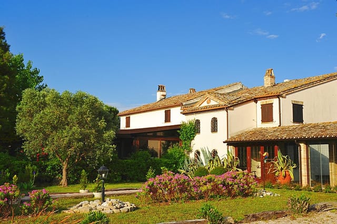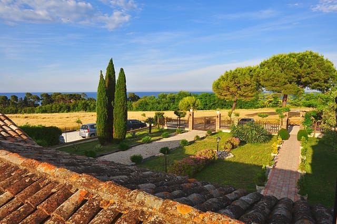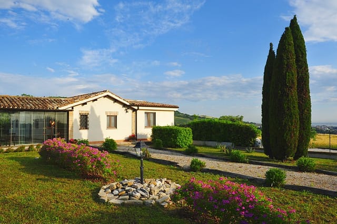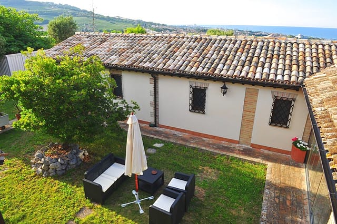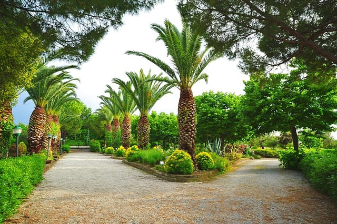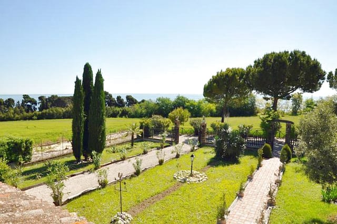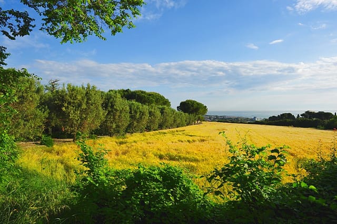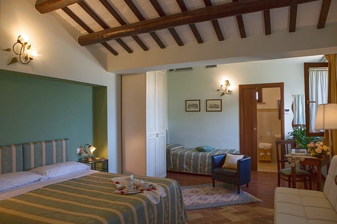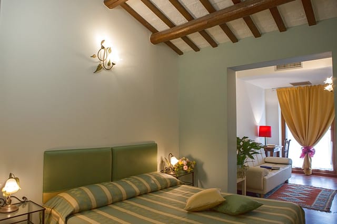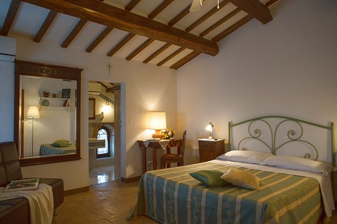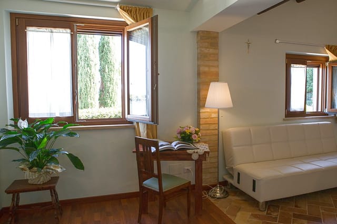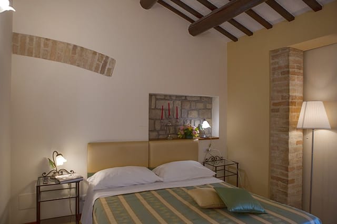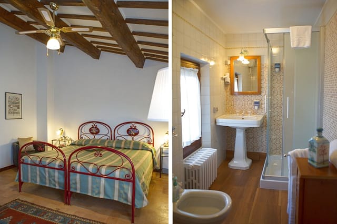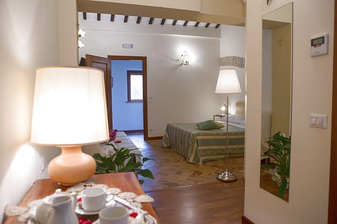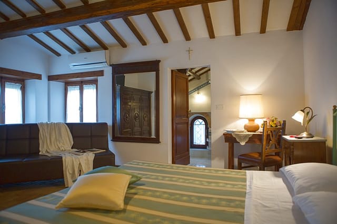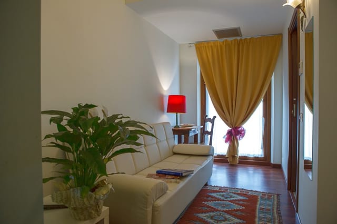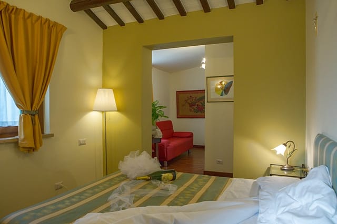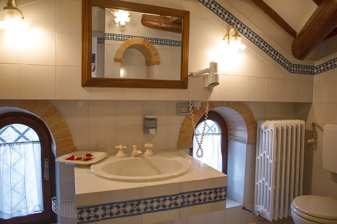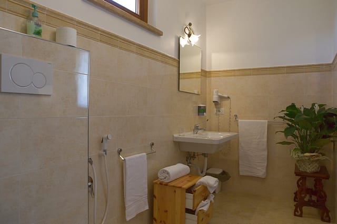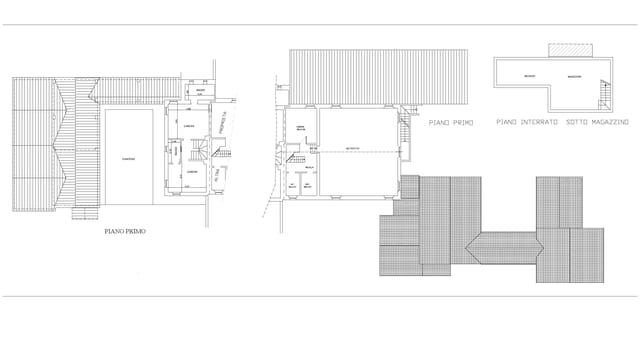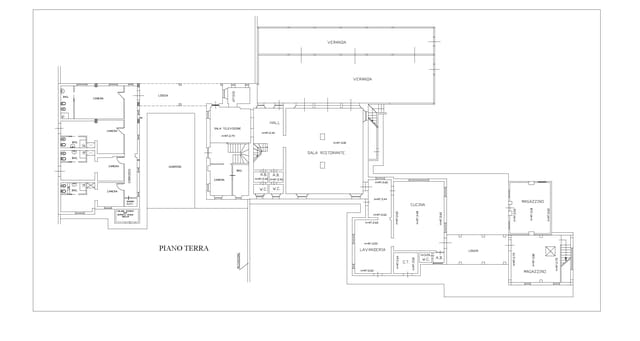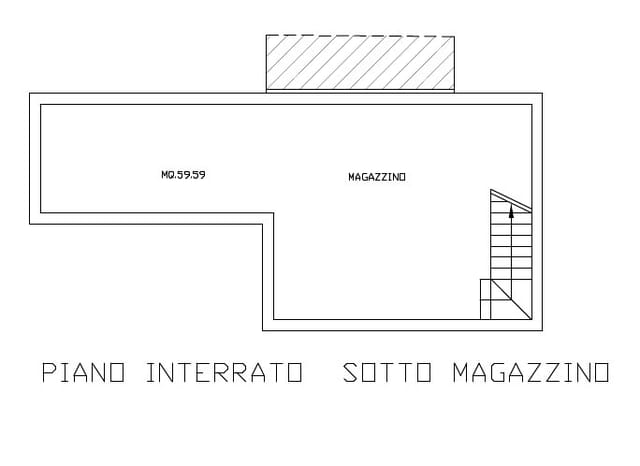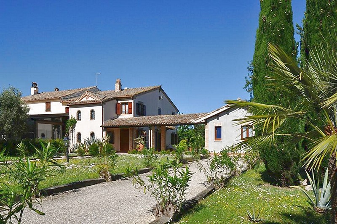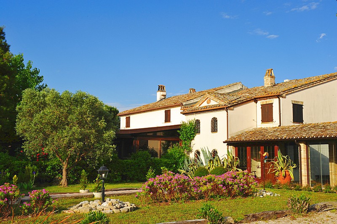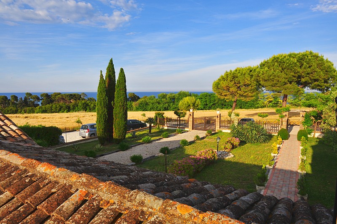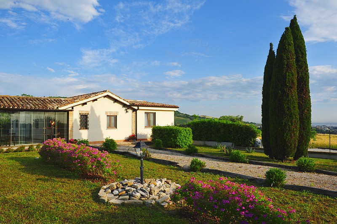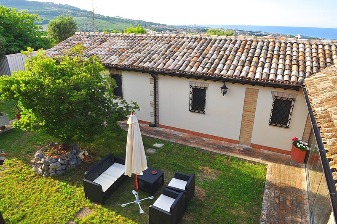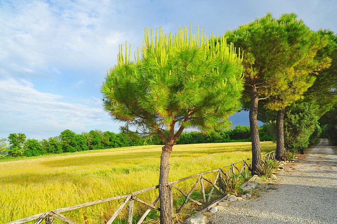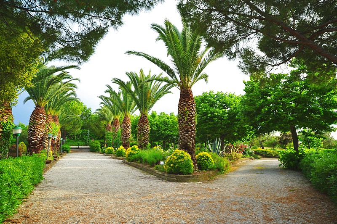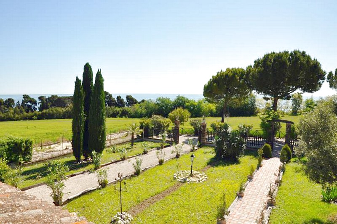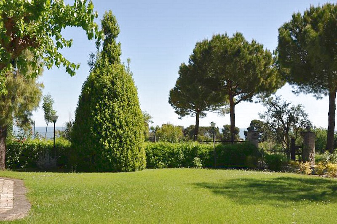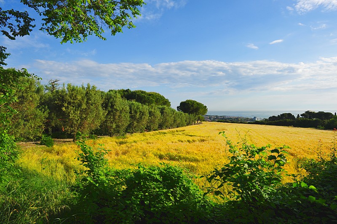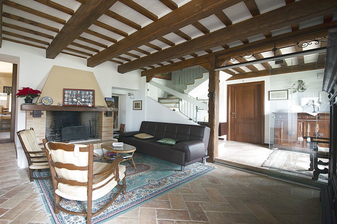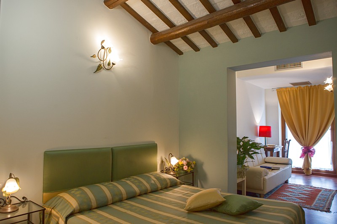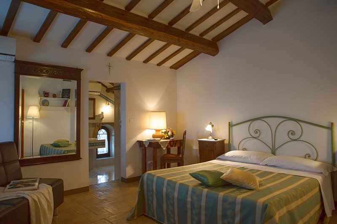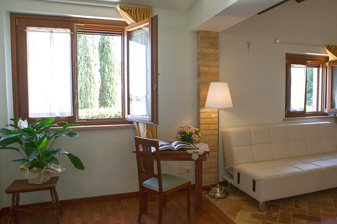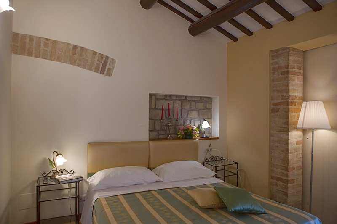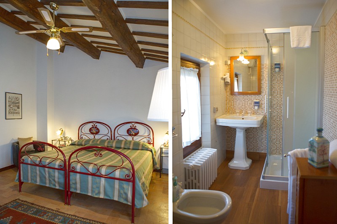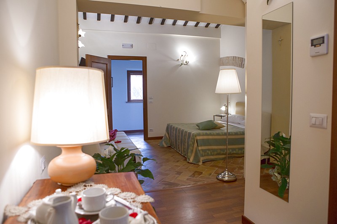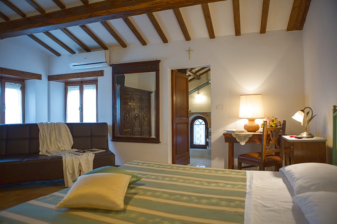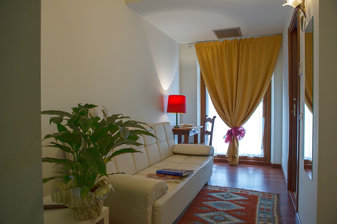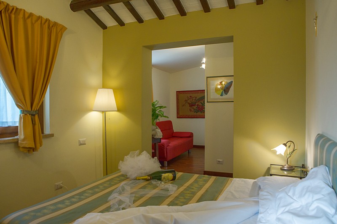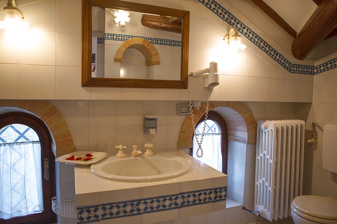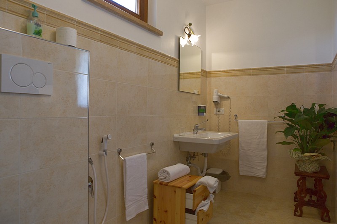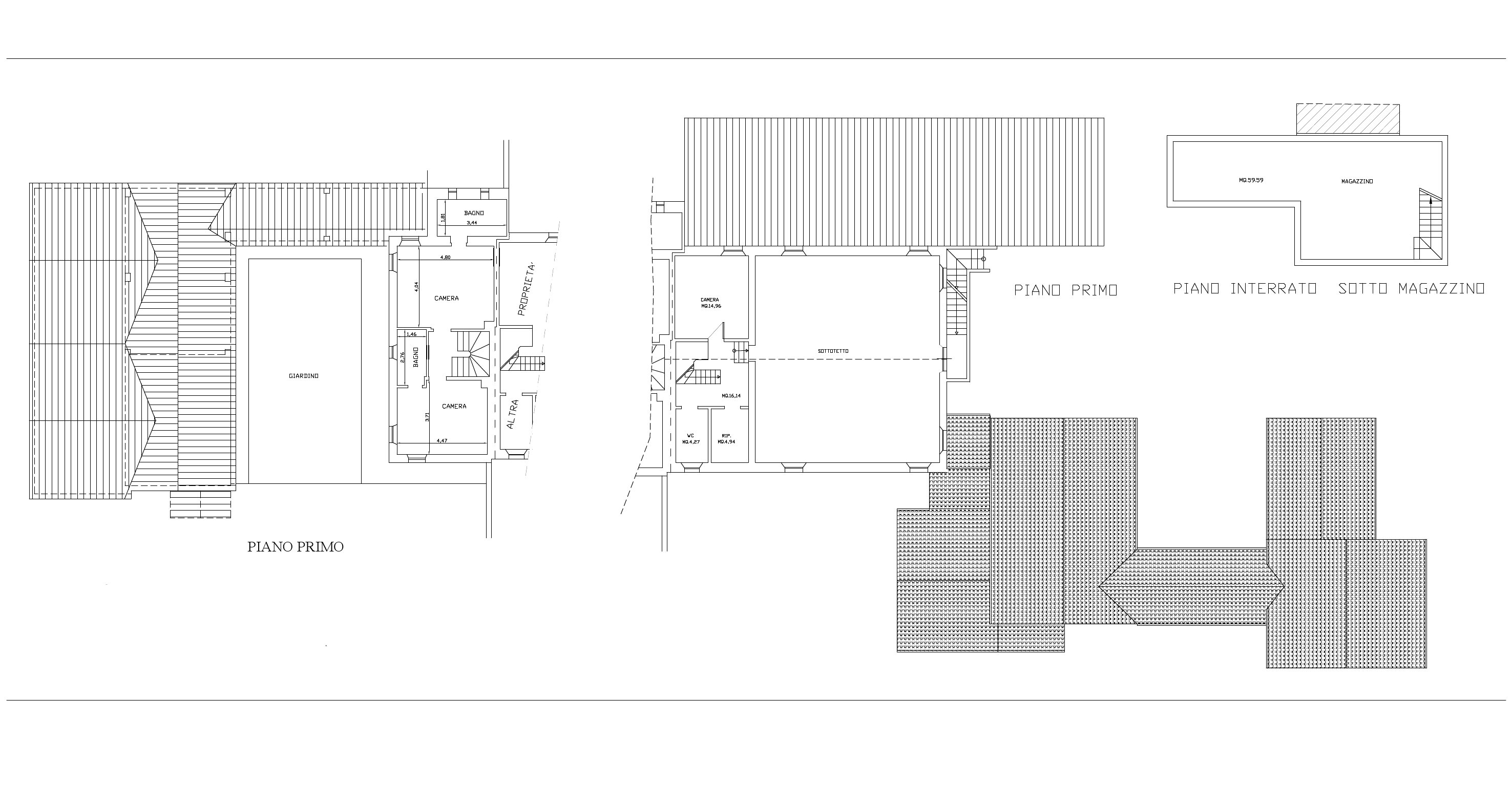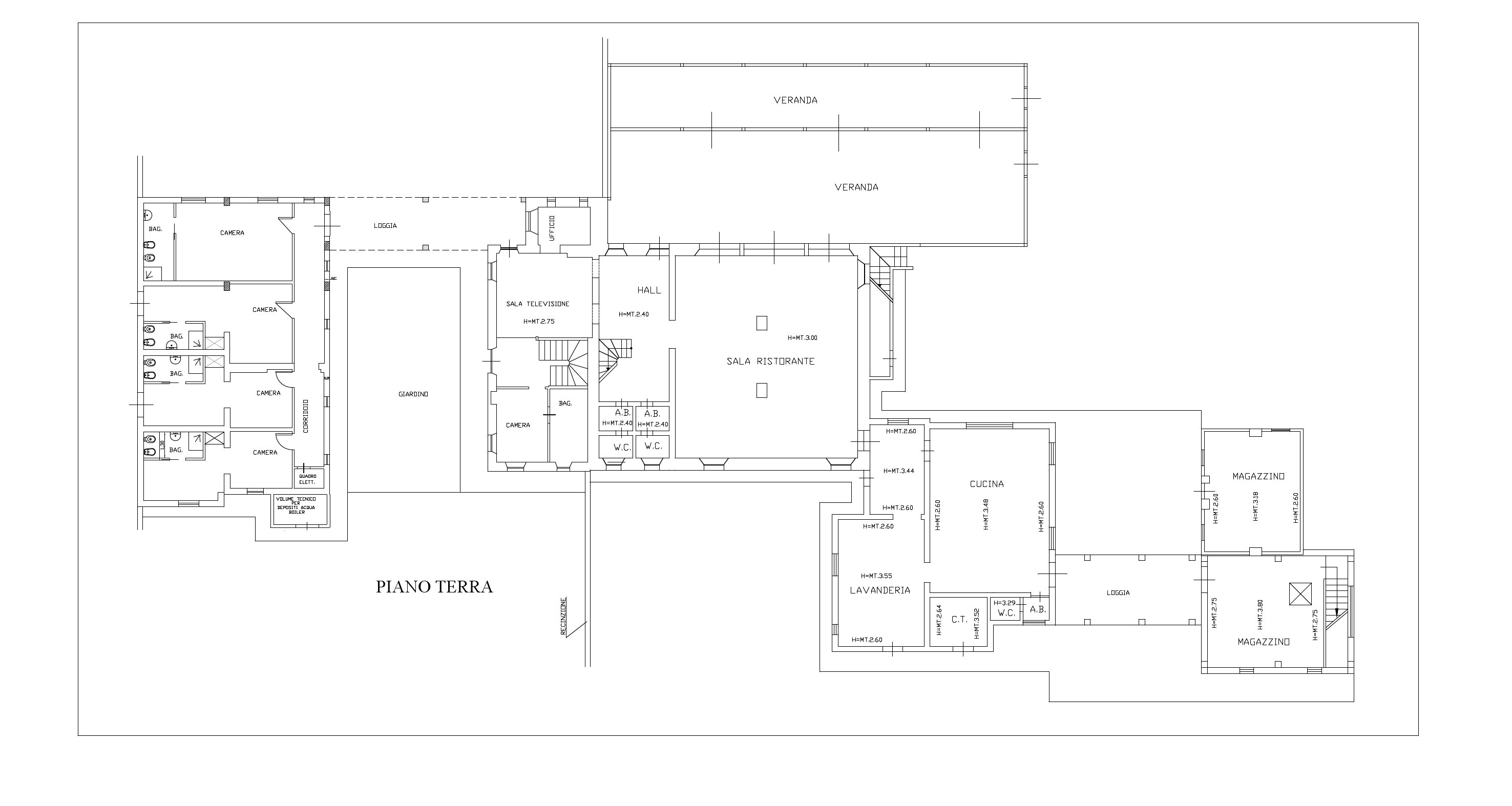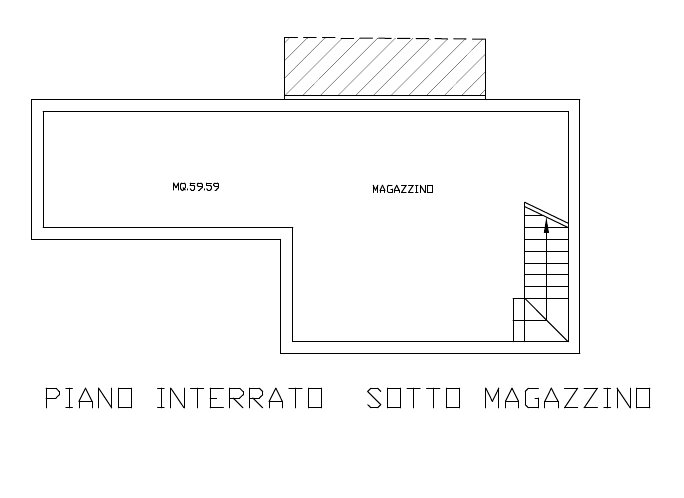Tourist accommodation/Villa in Fermo, Le Marche in unique location with stunning sea views
Les Marches
2 250 000 € ID: 124860Tourist accommodation/Villa in a unique location with stunning sea views. There are rooms and a restaurant, and the possibility to expand the size of the structure, increasing the size by up to 1100 sqm.
This beautiful house, with stunning views, is just a 5 minute drive from the sea. The house is located in a convenient location; it's easy and quick to get to the shops. The motorway is a 10 minute drive away, and Ancona airport is about 40 minutes in the car.
The property is about 825 sqm, and is as follows:
Terra Restaurant Area Plan:
Hall, for about 250 people, bathrooms for customers. Restaurant with veranda, TV room with fireplace, fully equipped kitchen, laundry room, loggia, and two warehouses.
Basement under store of 60 sqm.
First floor above restaurant:
A very large space on the first floor, above the restaurant, which could be transformed into an apartment with one bedroom, one bathroom and a storeroom.
Ground-floor of the house:
5 bedrooms and 5 bathrooms with independent access from both the garden and the front door.
First floor of the house:
3 bedrooms with 3 en suite bathrooms.
Beautiful park with tall trees and a well-maintened garden. Irrigation system. The property is completely fenced with an automatic gate. 12,700 sqm of land, partly used as parking for the restaurant and the rooms.
Building plot with possibilities to build up to 1100 gross sqm.
The prestigious property is in an excellent condition, the B&B was totally renovated a few years ago. The whole property has a high quality finish, with wooden beams and terracotta floors.
Heating system with radiators, all services connected. Outdoor lighting in the garden.
This property is ideal for tourism business such as a B&B or country house activity, or alternatively just as a restaurant. Equally, this property would be great for weddings and other events.
-
Détails
- Type de bien
- Hôtel
- État
- Excellent
- Detail Catégorie
- None
- Surface habitable (m2)
- 825 m²
- Étages / Niveaux
- 2
- Terrain de (m2)
- 13 000 m²
- Taille HA ou Juridique
- Grounds 1-5 HA
- Orientation
- Sud Est
- Vue
- None
- Chauffage
- Gaz
- Téléphone
- ADSL/Cable
- occupation max.
- 20
-
Description de la chambre
- Nombre de pièces
- 20
- Chambres
- 9
- En-suite
- 9
- Salles de Bains
- 11
- Places de garage
- 50
-
Particularités
- Double vitrage
- TV dans les chambres
- Satellite / Cable TV
- Pavillon d'amis
- Cheminée
- Serre
-
Services dans l'environnement
- Supermarché 0,8 km
- École primaire 0,8 km
- Hôpital 7 km
- Aéroport 65 km
- Golf 45 km
- Gare 2 km
- Côte 1 km
- Ski 85 km
