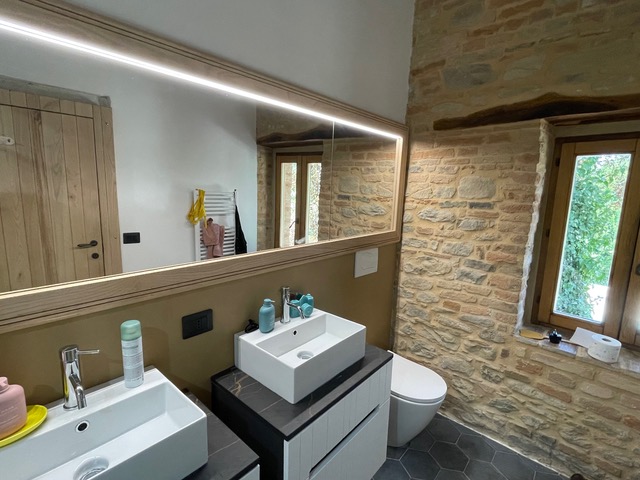Casa Zoe
Les Marches, Macerata
790 000 € ID: 160694This is an impressive country house situated in the most idyllic and peaceful rural setting. The property has been carefully fully restored to the highest standards and is now ready for the new owner to select their preferred finishes.
This delighful house offers five bedrooms, four bathrooms, a swimming pool and stunning external space created by the hard landscaping design. The house benefits from under floor heating and lovely timber beamed ceilings throughout.
The property is fronted by a high brick garden wall offering full privacy and the central entrance doors open to the front courtyard with stepped seating areas, covered storage area and the pizza oven. The rear garden includes a substantial pergola with bespoke BBQ area, low maintenance gravelled seating areas with feature olive and other trees and the 10m x 4m swimming pool.
The ground floor offers the full length living room with an open fireplace and direct access to the garden, kitchen with space for dining and doors to the second pergola for 'al fresco' eating, a double bedroom / studio and bathroom with shower.
The first floor comprises four further bedrooms (two with en-suite bathrooms), the family bathroom and the second living room with double height ceiling and original brick fireplace. An external staircase provides direct access to the garden below. Above this living room is a mezzanine with potential for use as an office.
This is a rare opportunity to purchase a property combining such traditional character and charm but also with modern features and facilities. Coupled with the surrounding rural settting this offers a spectacular permanent residence or family holiday home.
The local historic town of Penna San Giovanni offers good local facilities and excellent access to the Sibillini mountains, the coast and numerous medieval towns for which the region is renowned.
-
Détails
- Type de bien
- Fermes/fermettes/longères
- État
- Restauré / redécoré
- Surface habitable (m2)
- 325 m²
- Étages / Niveaux
- 2
- Vue
- Campagne
- Égouts
- Fosse Septique
- Energy
-
Description de la chambre
- Nombre de pièces
- 14
- Chambres
- 5
- En-suite
- 2
- Salles de Bains
- 4
- Garage
- Libre
- Places de garage
- 1
- Salle de stockage
- oui
- Buanderie
- oui
- Solarium
- oui
-
Particularités
- Jardin(s)
- Terrasse privée
- Piscine
- Barbeque
- Cheminée
-
Services dans l'environnement
- Supermarché 1 km
- Centre commercial 12 km
- Restaurant 1 km
- Hôpital 20 km
- École primaire 4 km
- Aéroport 98 km
- Gare 17 km
- Lac 12 km
- Côte 40 km
- Ski 34 km
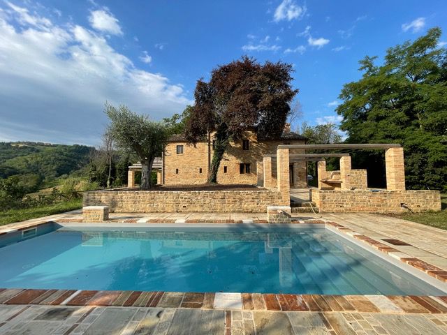
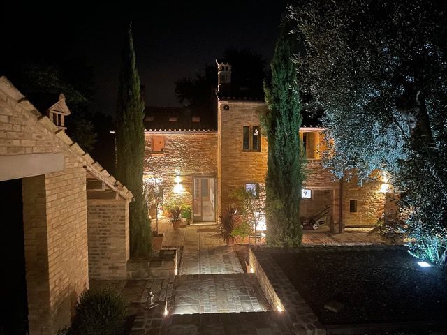
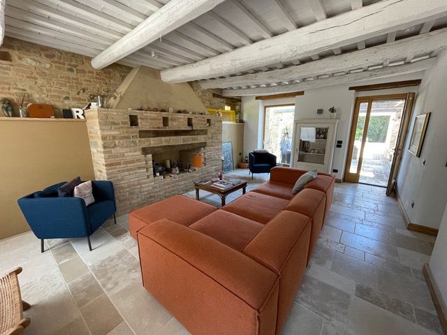

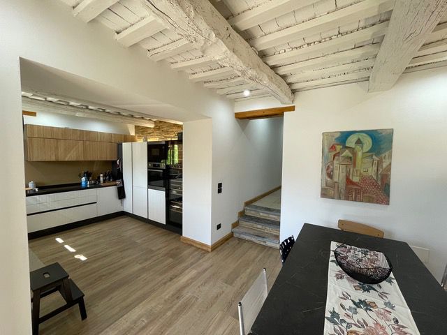
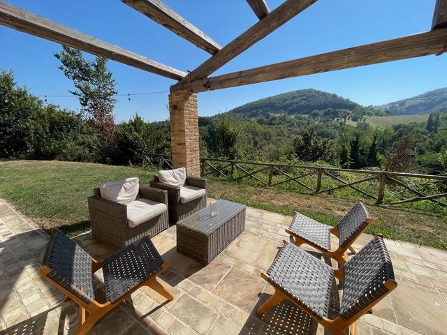
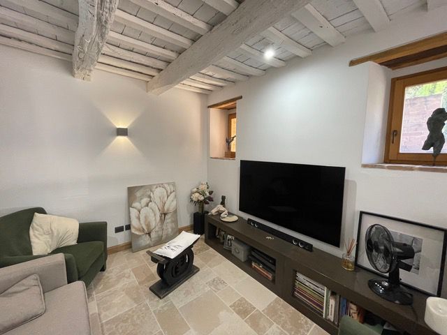
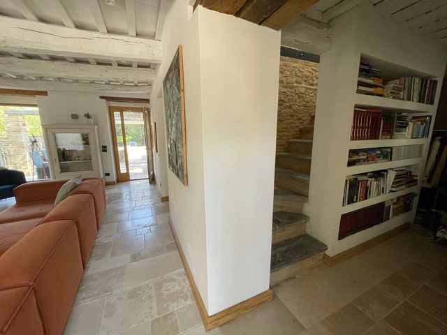
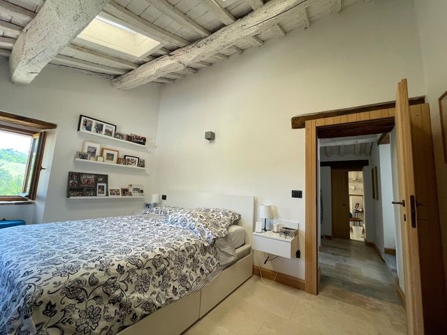
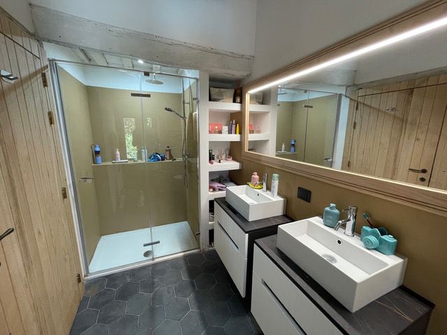

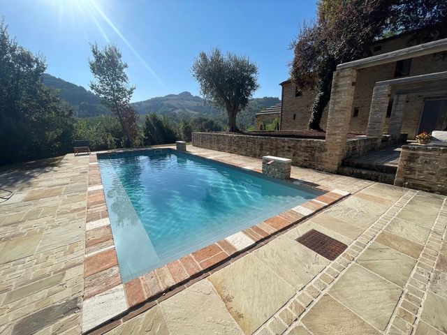
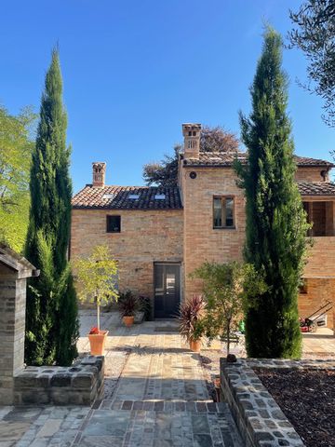
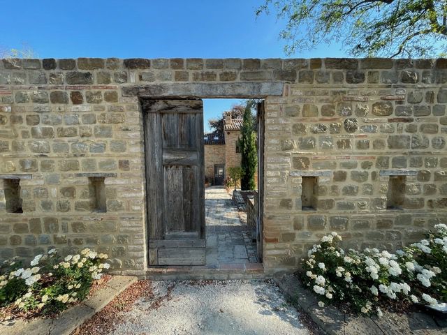
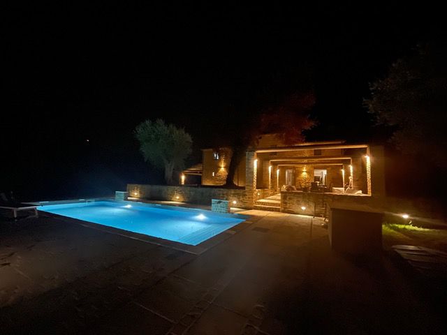
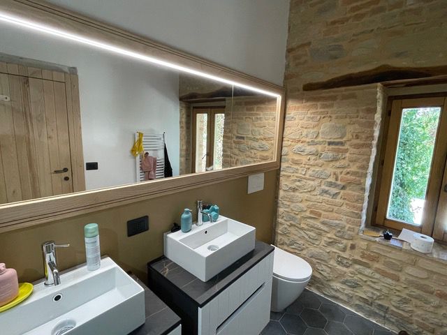
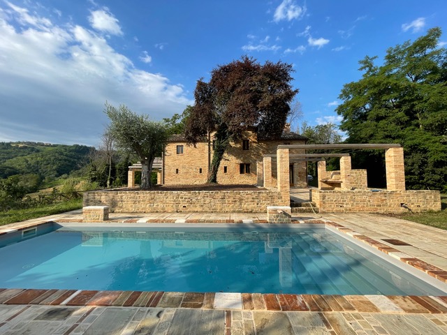
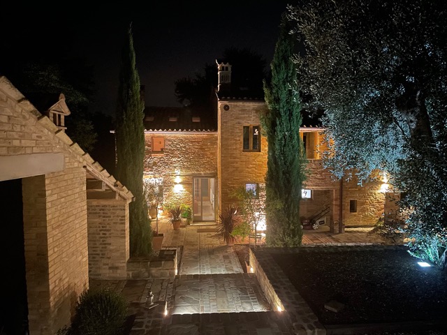
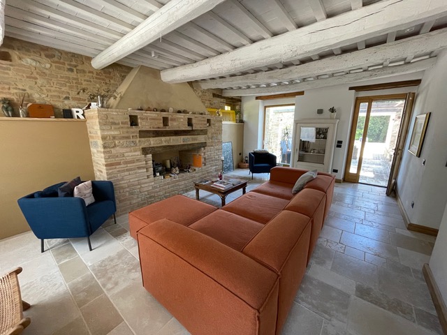
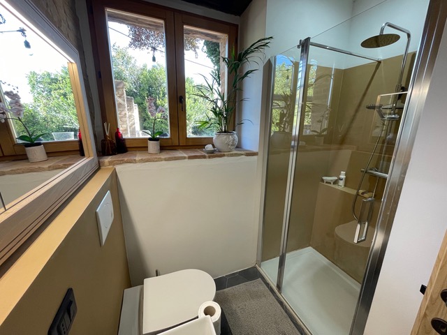
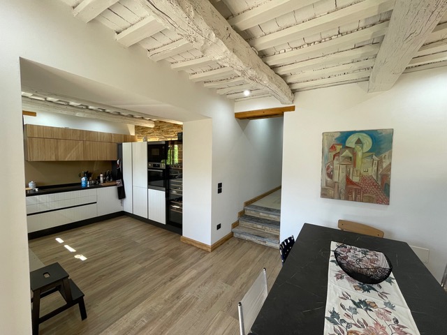
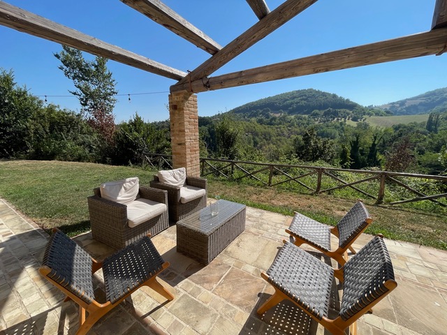
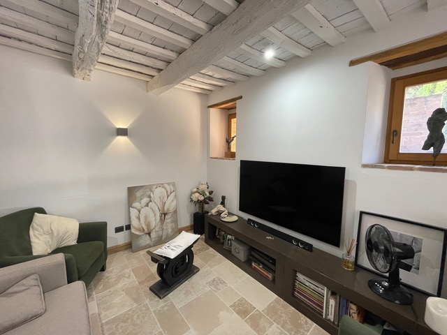
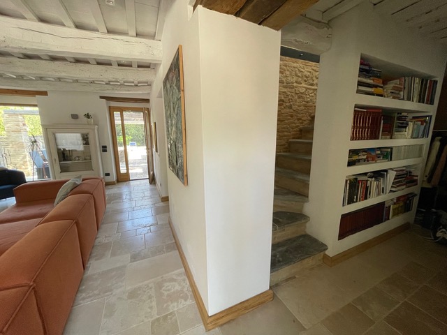
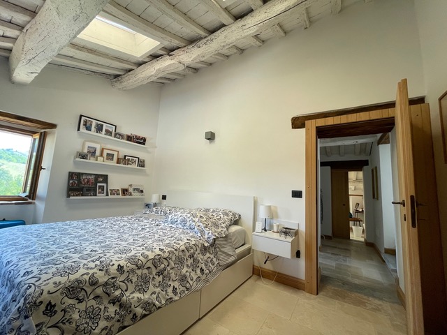
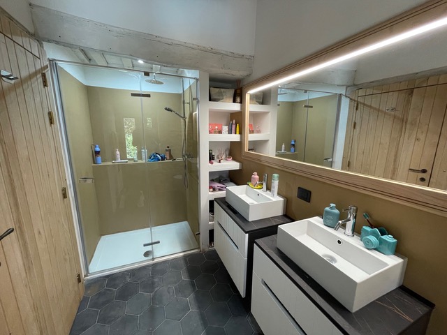
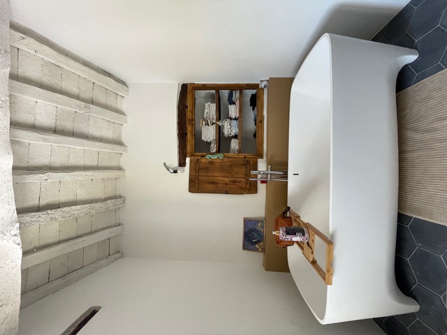
.jpeg)
.jpeg)
.jpeg)
.jpeg)
