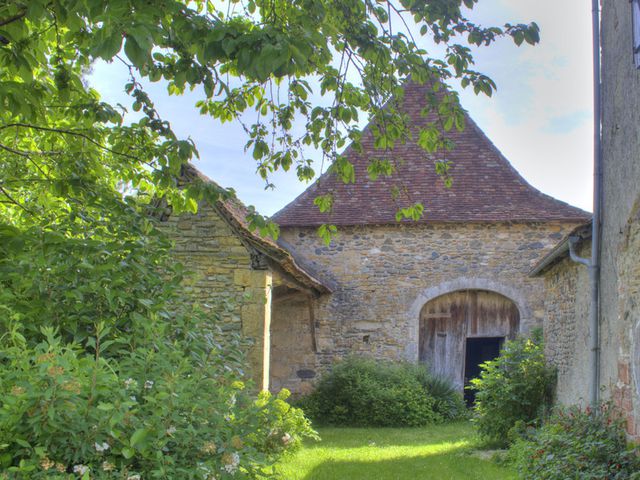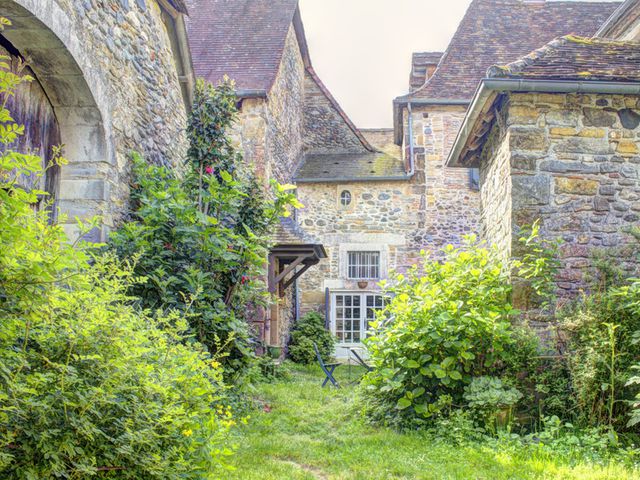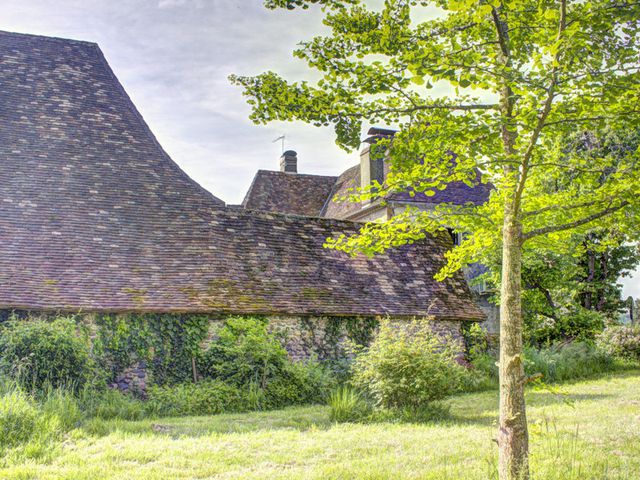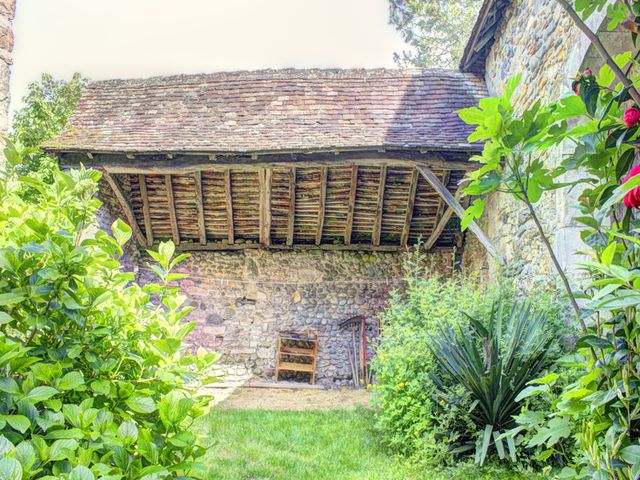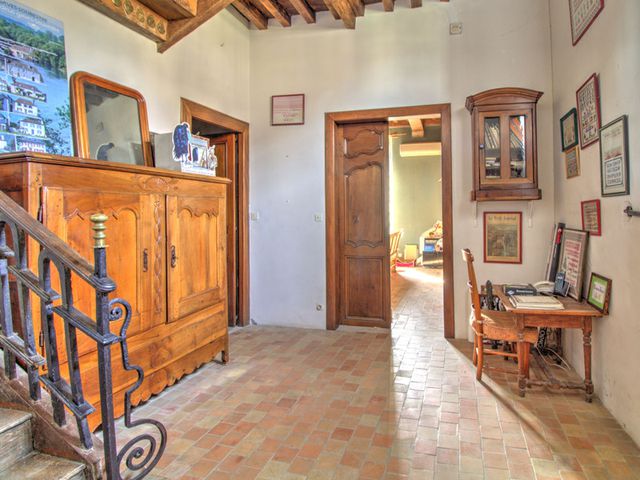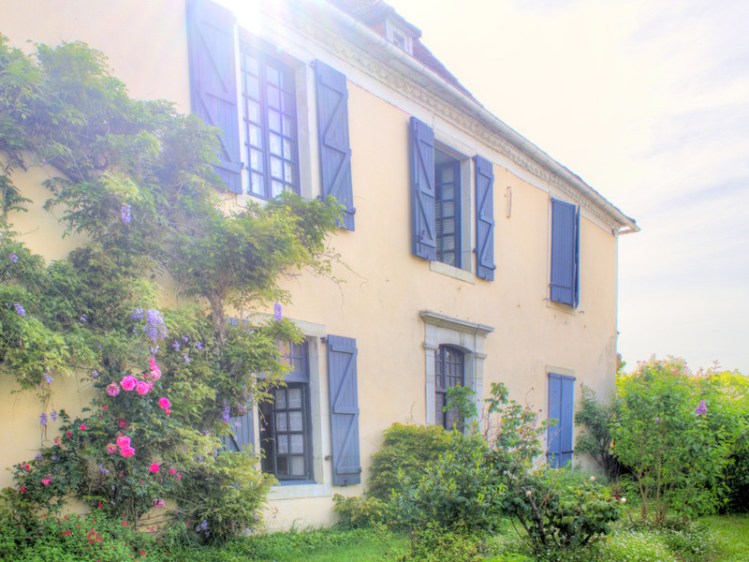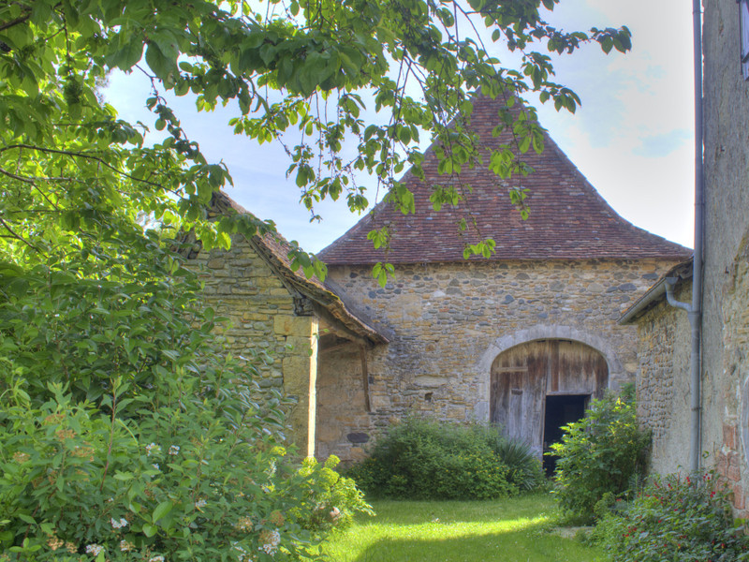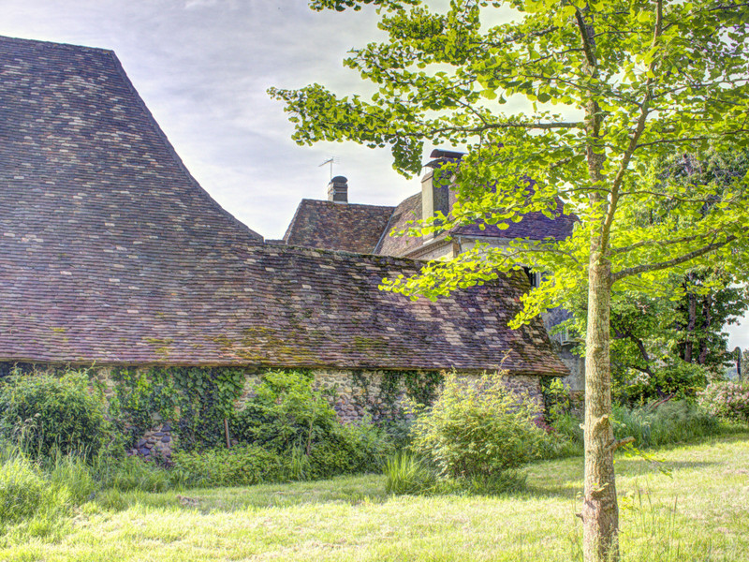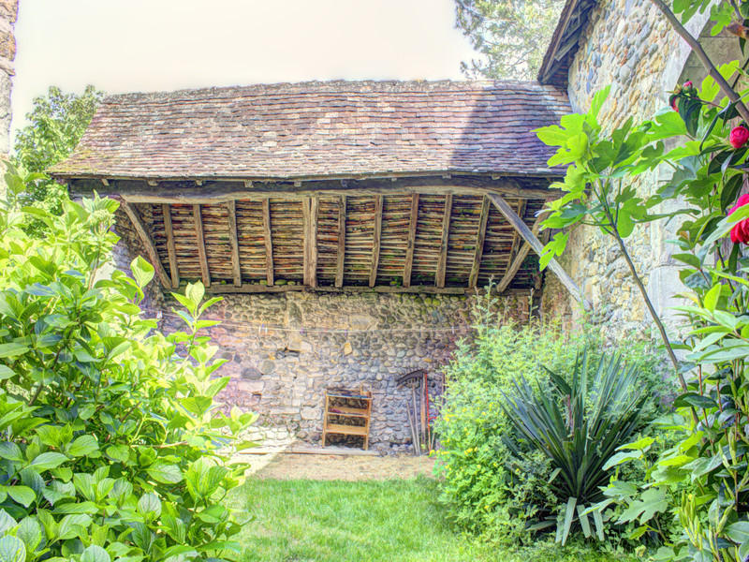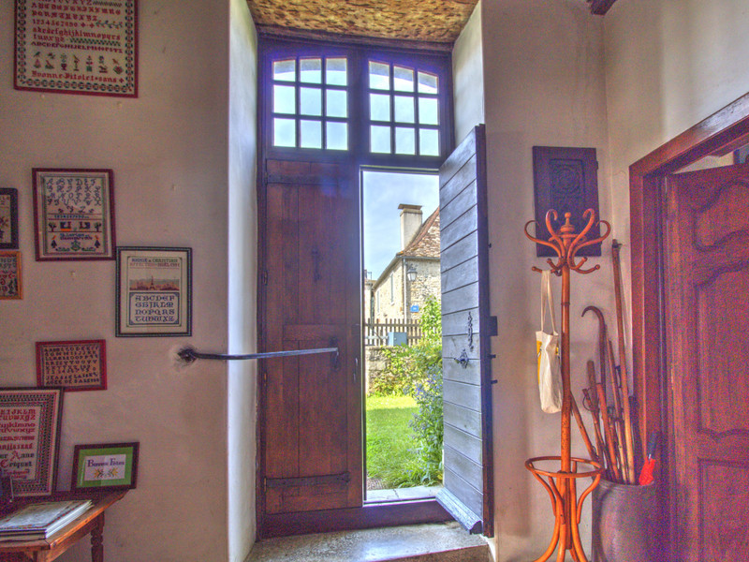Village manor house, barns and countryside views. Pyrenees Atlantiques
Aquitanië, Pyrénées-Atlantiques (64)
Verkocht ID: 164748Pretty as a picture, this village maison-de-maître has so much to offer... with gorgeous period features, six spacious bedrooms, unconverted outbuildings and a delightful walled garden perfect for a pool!
Ideal for a wonderful family home, this maison-de-maître would also suit you if you are looking for a lovely holiday home halfway between beach resorts on the Atlantic coast and ski resorts in the Pyrénées.
The property could also be suitable for hosting retreats and art courses, or creating gîtes, a teashop, an art gallery...
In addition, the Chemin-de-St-Jacques-de-Compostelle pilgrim route is just 3km away from the house, so you might like to offer B&B to pilgrims en route for Spain... or perhaps you would like to welcome horse riders (and their horses!) who are following the trans-European horse-riding trail - the "Route d'Artagnan" - which passes through the village!
Built in the 18th century and retaining many of its original features, this charming maison-de-maître of about 250m² is situated in a peaceful, rural village in the beautiful Béarn countryside. This super property is ideal for anybody searching for a very spacious family home or a holiday home - and the barns could have huge potential for converting into additional accommodation (subject to permission). Although in need of some modernisation and refurbishment, this super village house is ready to move into.
Facing south-west, the maison-de-maître is set in a beautiful cottage garden (1557m²), which is enclosed by traditional stone walls. The house and barns form an inner courtyard where you can dine alfresco all year round in total provacy - and a flat area of land to the side of the house is the perfect spot for installing a swimming pool, a summer kitchen, a barbecue area, a children's play area...
At the front of the house, an imposing wooden front door opens into a welcoming entrance hall with a solid oak staircase leading up to the first and second floors. As well as the carved staircase, you will be delighted to see that the property's original fireplaces, wooden doors, wood panelling and exposed beams have all been retained throughout the house.
To the right of the entrance hall is a cosy sitting room, which has a wood-burning stove in the fireplace. Above the fire surround, there is an absolutely magnificent overmantel, which is in excellent condition.
The first floor of the house comprises four spacious bedrooms, a family bathroom and a separate WC; the second floor comprises two loft-style bedrooms (one with an adjoining dressing room), a shower room and a separate WC.
The property's outbuildings a two-storey annexe with a fireplace (approx. 35m² + 35m²), a large two-storey barn (210m² + 95m²), a smaller two-storey barn (90m² + 90m²), an open-sided barn (18m²) and a garden shed for storing garden furniture and equipment.
-
Details
- Type Onroerend Goed
- Landhuis/Estate
- Conditie
- Goed / enige decoratie
- Woonoppervlakte m2
- 250 m²
- Grondoppervlak
- 1.557 m²
- Uitzicht
- Bergen
- Riolering
- Rioleringssysteem
-
Kamerinformatie
- Slaapkamers
- 6
- Badkamers
- 2
- Garage
- Vrijstaand
-
Speciale voorzieningen
- Breedband Internet
- Schuur


