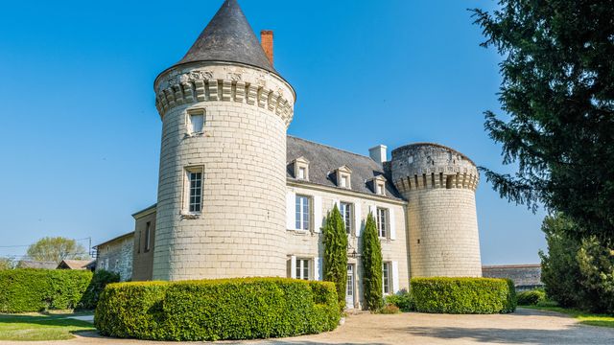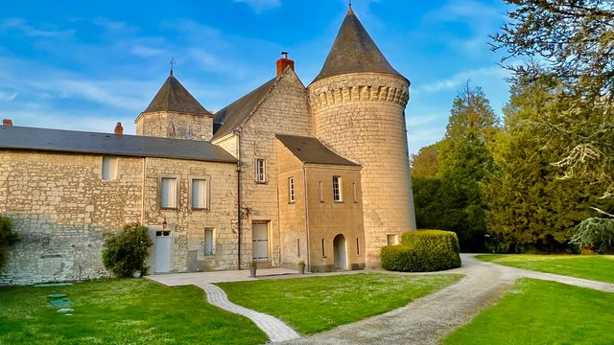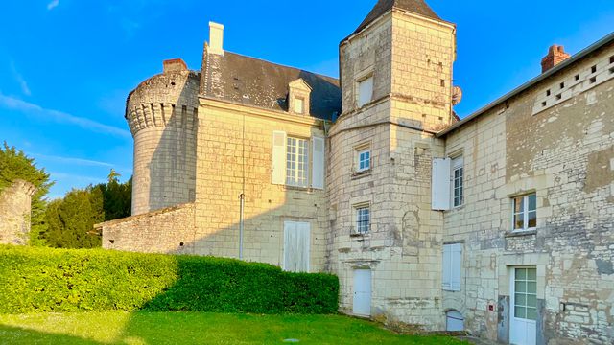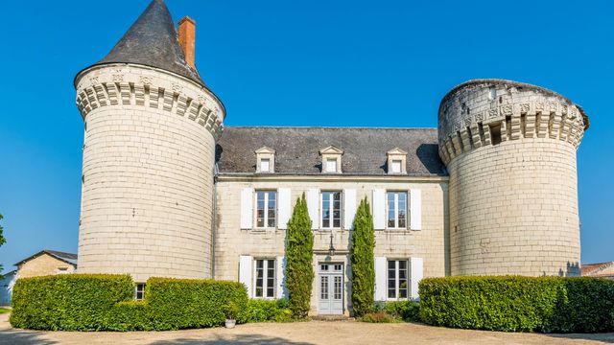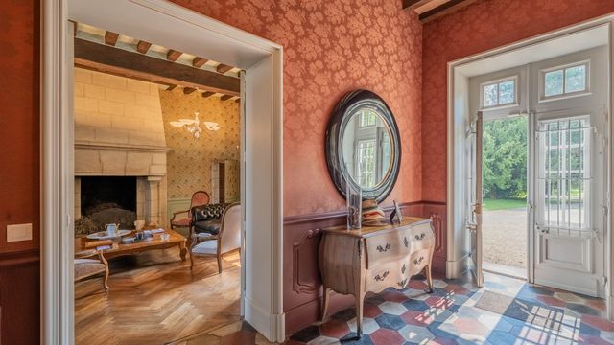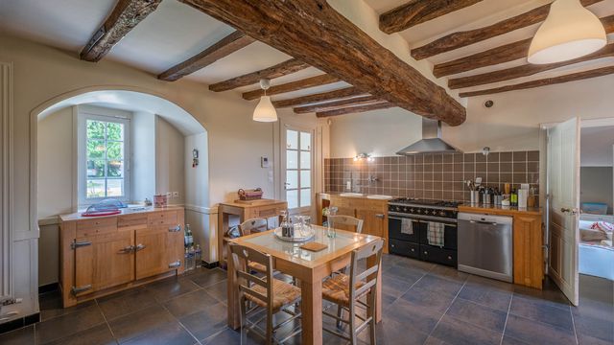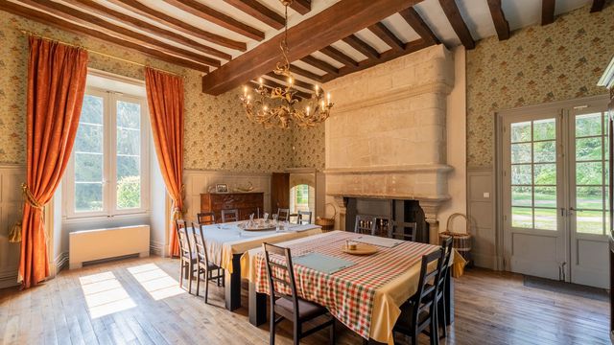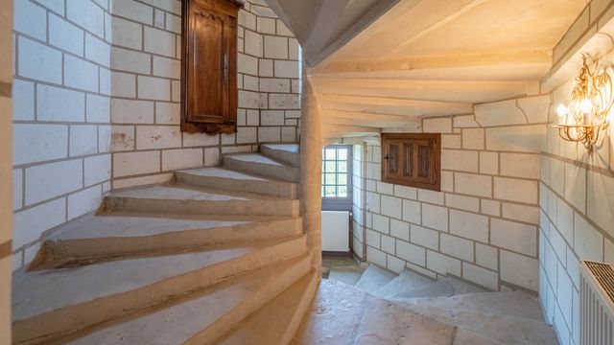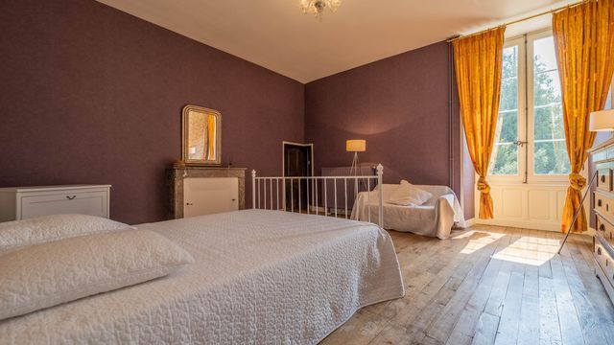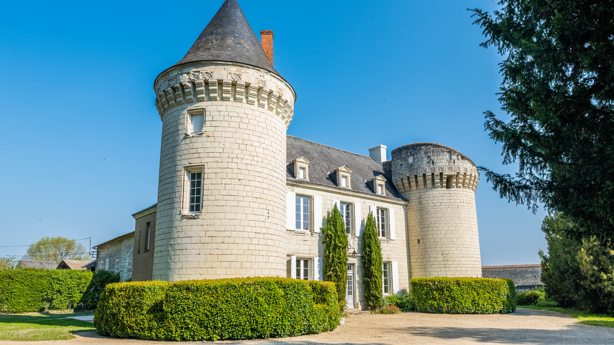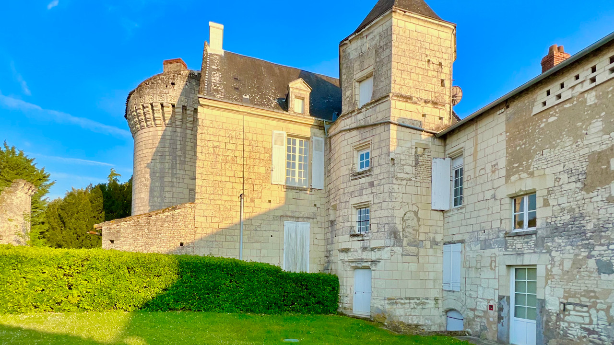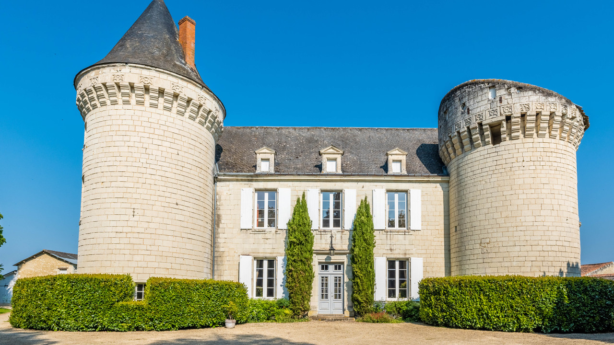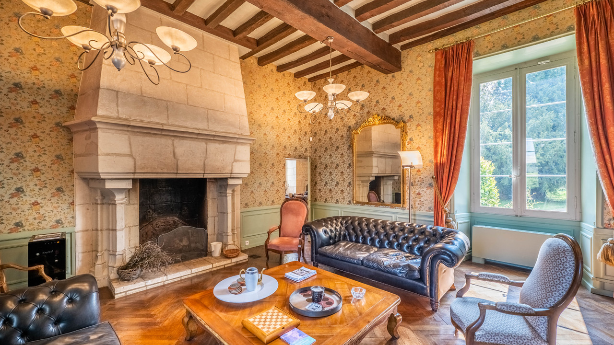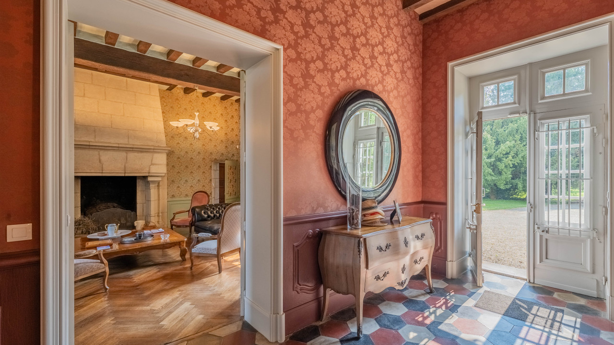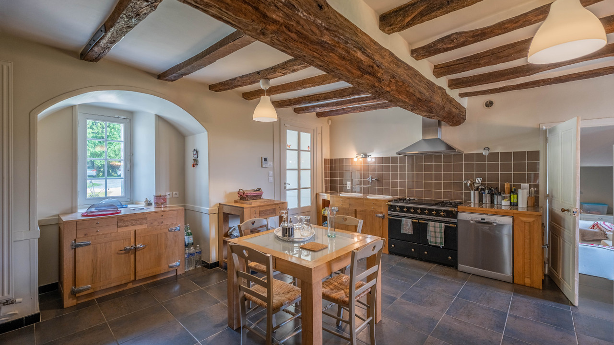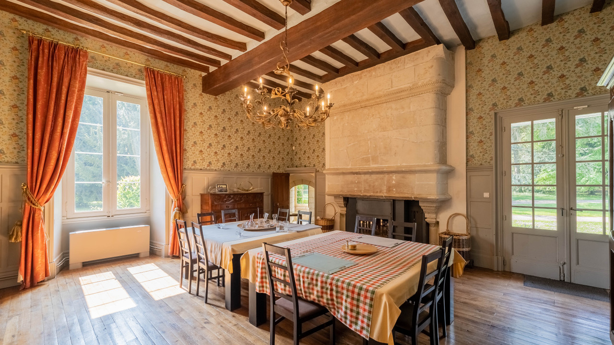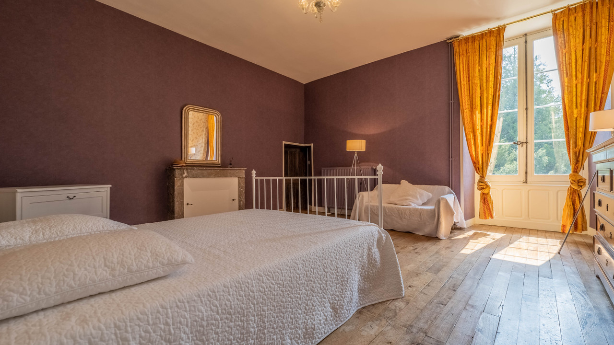Renovated chateau with all comforts in 4 ha with pool. Indre et Loire
Centre-Val de Loire, Indre-et-Loire (37)
€ 895.000 ID: 160725Come and discover this castle located at the crossroads of Anjou, Touraine and Poitou in a region called Haut-Poitou, more precisely in the Vienne, 12 km from Richelieu and about 30 km from the Loire.
This tuffeau castle flanked by two machicolated towers is situated between forests and valleys, only 3 km from a village with all the amenities you could wish for, nursery and primary schools, a full medical practice, bakery, mini-market, post office, hairdresser and beautician....
The castle, a 15th century Gothic building that belonged to the Tiercelin family, squires of King François I, has preserved some aspects of its origins on the outside, even though it has lost its moat and certain other features over the centuries.
The current owners of this medieval castle have contributed to creating a house for family reunions over the last 10 years, providing undeniable comfort with its efficient central heating, double glazing on old windows and its outdoor swimming pool heated by a heat pump.
We are in a region with a mild climate as it is situated about 50 km south of the Loire.
A small country road with little traffic allows you to reach the automatic gate giving access to the tree lined driveway leading to the entrance of the château.
GROUND FLOOR
A beautiful and bright entrance hall of approx. 20m2
On the right, a large 42m2 living room with magnificent parquet floor.
Following the lounge, in the tower, a 13 m2 study.
To the left of the entrance, the 45 m2 dining room with wooden floor, beams and flowery tapestry, has a fireplace equipped with a central wood heating system.
Following the dining room, in the tower, is another office of approximately 13 m2.
From the dining room, a French window gives access to a terrace.
The 25 m2 fitted and equipped kitchen is located off the dining room.
Small lounge/games room of 20 m2.
MID-FLOOR
From the entrance and the kitchen a stone staircase gives access to a bedroom of 24 m2 with parquet floor, wallpaper, independent WC and a very modern bathroom of 9 m2 with shower and bath.
FLOOR
Continuing up the stone staircase, one reaches a door giving access to a 10 m2 corridor and 5 bedrooms.
OUTBUILDINGS
From the small lounge/games room a door leads to a part of the outbuildings of this château which has not yet been renovated and has a bread oven and a pastry oven. This part of xxx m2 with a recently redone roof is on three floors with a wooden staircase and tiled floors.
An old tower adorns the garden.
A barn can be used to park a car if desired.
The pool house with kitchen area and terrace.
The 10x5 pool is heated by a heat pump and has a brand new grey liner.
On a little over 4 hectares, a wood, a park and a meadow of about 9000 m2 allow to meet roe deer and hares.
Technical characteristics:
Gas and wood central heating, double glazing on most of the old windows, two recent septic tanks.
The farm of the castle is still in activity, purely cereal activity, with farmers not living on the spot.
-
Details
- Type Onroerend Goed
- Kasteel
- Conditie
- Uitmuntend
- Categorie detail
- Buitenplaats
- Woonoppervlakte m2
- 365 m²
- Grondoppervlak
- 40.000 m²
- Grond HA of Juridisch
- 1-5 HA
- Uitzicht
- Landelijk
-
Kamerinformatie
- Slaapkamers
- 7
- Badkamers
- 3
- Garage
- Vrijstaand
-
Speciale voorzieningen
- Dubbele beglazing
- Zwembad
- Tuinchâlet
- Breedband Internet
- Schuur
