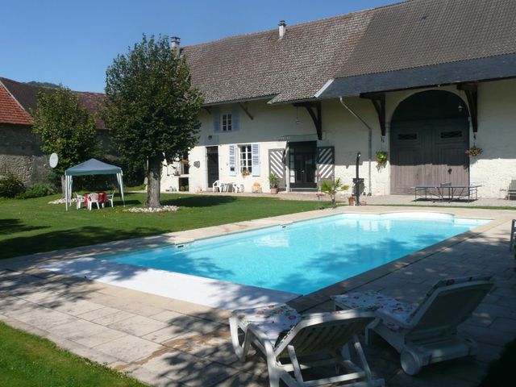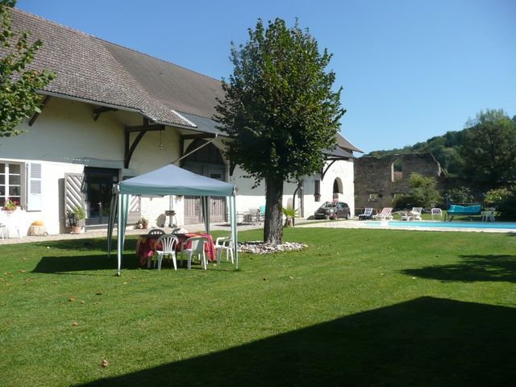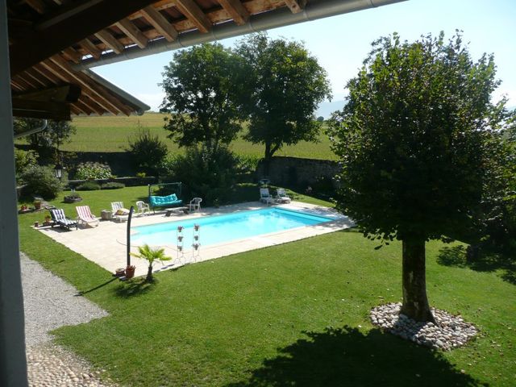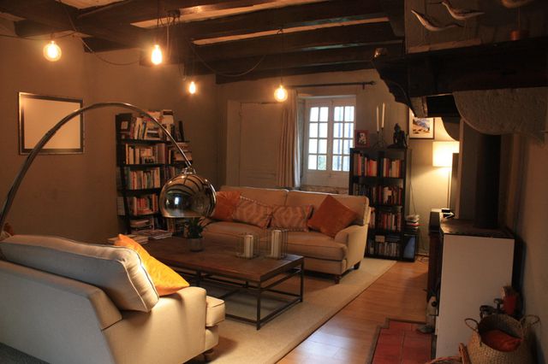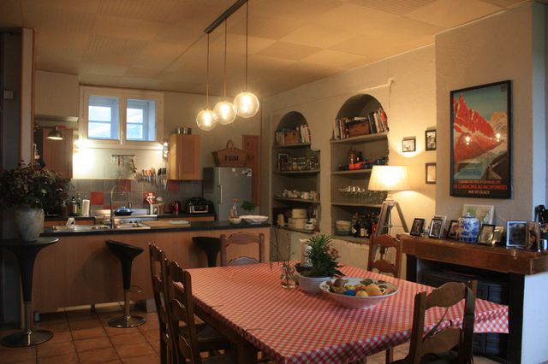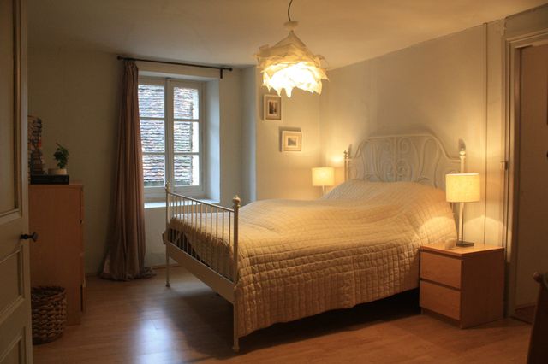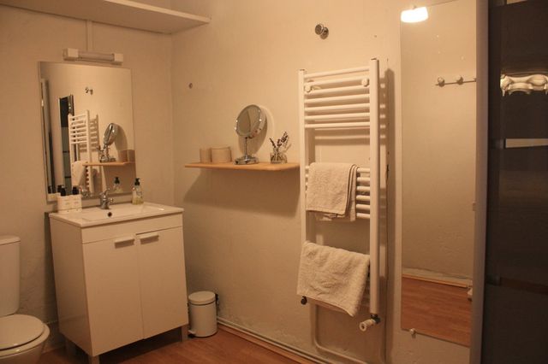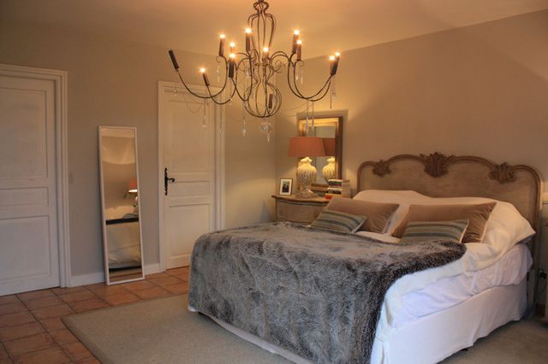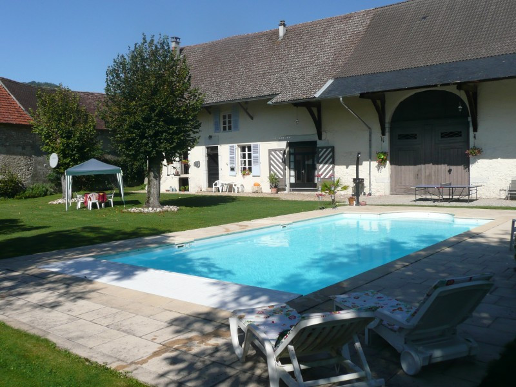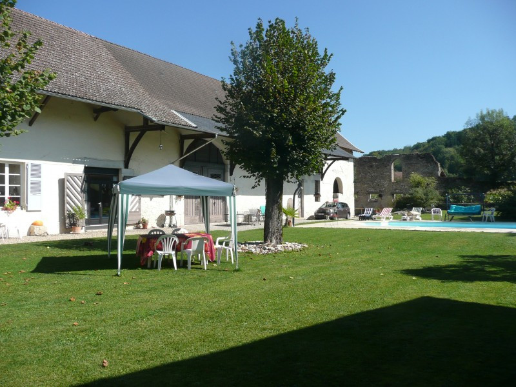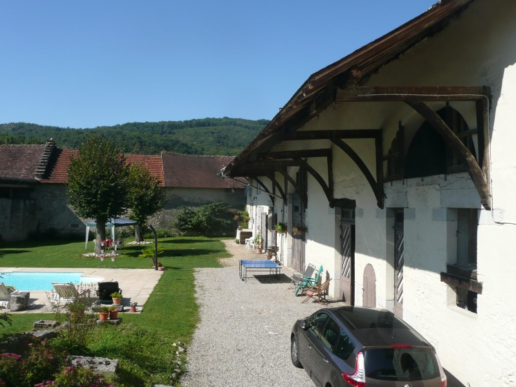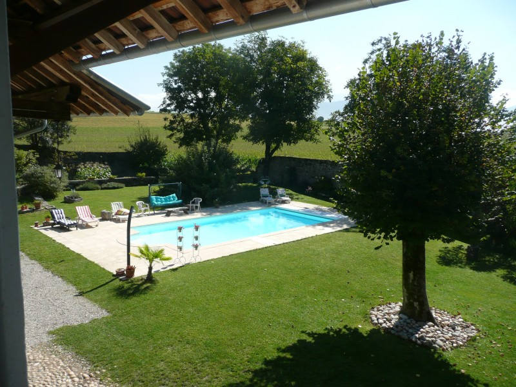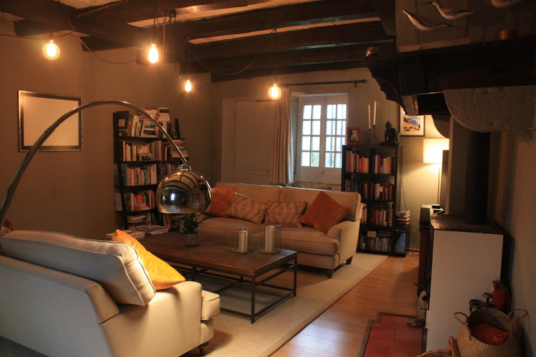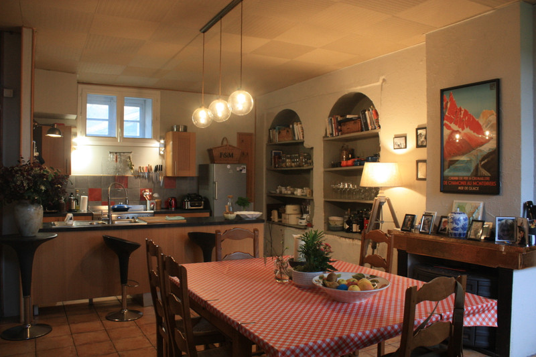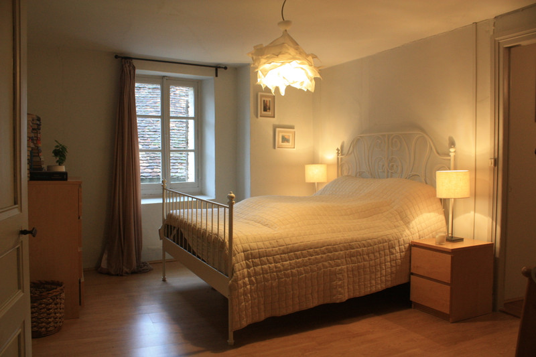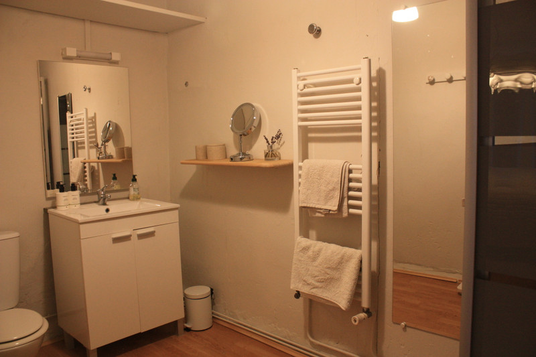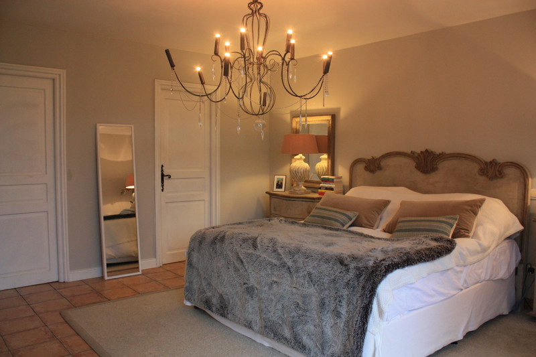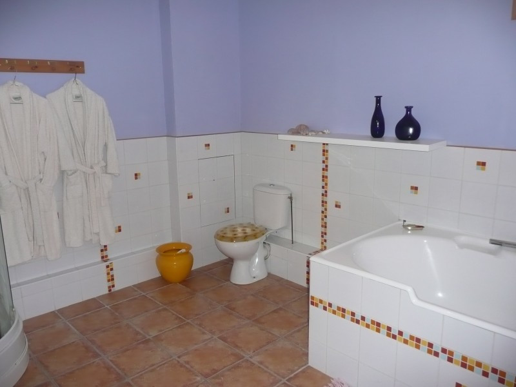Farmhouse with farm buildings and pool for sale. Ain, Rhone Alps
Rhône-Alpen, Ain (1)
€ 300.000 ID: 163937Farmhouse with adjacent farm buildings, 5 bedrooms, 3 bathrooms, large garden with swimming pool.
Charming, old farmhouse property of 1930 m² with private garden. It has its very own well and a selection of fruit trees.
The garden faces south and east, the large swimming pool (10x5m²) soaks up the summer sun all day long.
The house is spacious, with large rooms with exposed beams and stone walls. Some works to update it are needed.
In the loft, there is a further space for renovation.
Adjoining, there is a barn and cowshed/stables, which are large and high, and combined have a footprint of (approximately) 320m², capable of providing a further two floors, if so desired.
For all nature lovers, this home offers tranquility and beautiful natural surroundings. It works perfectly as a primary residence but could also work very well as a "Gite", as a Bed and Breakfast or for a development project.
Description: All measurements are approximate.
Ground floor: Living room (8m x 5m) can be accessed from a short staircase from the kitchen or from the outside via stone stairs. Beautiful ancient stone sink and shelf have been preserved in one corner and are used for decoration. This room has original exposed beams, laminate flooring with a wood-burning stove and underfloor heating.
Kitchen (8m x 5m) with modern equipment, high ceilings, tiled floor, wood-burning stove and underfloor heating. Laundry room (2.4m x 2.5m) is adjacent.
The master bedroom (4.5m x 5m) has en suite bathroom (3m x 3.6m) and a dressing room (2.6m x 3m).
On the first floor, to the left of the stairs you find one of the guest bedrooms (16m²) leading to another bedroom or office (12m²).
On the right, along the corridor, there is a WC with wash hand basin, separate shower and at the other end, there are two further bedrooms. the first (18m²) has a fitted wardrobe. The other (16m²) has a small 'Juliette' balcony on to the garden along with an on-suite large shower room with WC (6m²).
Loft: A large attic, which has a view of the entire structure of the building - including former barn/cowshed/stables - offering further renovation possibilities.
Under the living room: As you would expect from such an original period farmhouse, the all important cellar, which now comprises a new oil-fuelled boiler along with storage space.
The house has mains drainage, underfloor heating throughout the ground floor, and modern radiators upstairs.
The barn houses a rainwater collector and there is a water source in the garden.
Excellent potential: To renovate and develop the outbuildings adjoining.
Very high ceilings (2 further floors would be possible) comprised within the former farm buildings (cowshed/barn/stables).
The farm buildings adjoining the house have enormous potential but require significant work.
Imagine having a house with massive 6 + car garage /workshop or to make this home into a 10-bedroom 'mansion' with extensive living space or for the commercially minded, create holiday 'gites' or a bed and breakfast.
-
Details
- Type Onroerend Goed
- Boerderijwoning
- Conditie
- Goed / enige decoratie
- Categorie detail
- B&B / Gites / Camping
- Woonoppervlakte m2
- 200 m²
- Grondoppervlak
- 1.930 m²
- Grond HA of Juridisch
- 0-1 HA
- Riolering
- Rioleringssysteem
-
Kamerinformatie
- Slaapkamers
- 5
- Badkamers
- 3
- Garage
- Intern
- Parkeerplaatsen
- 4
-
Speciale voorzieningen
- Zwembad
- Schuur
