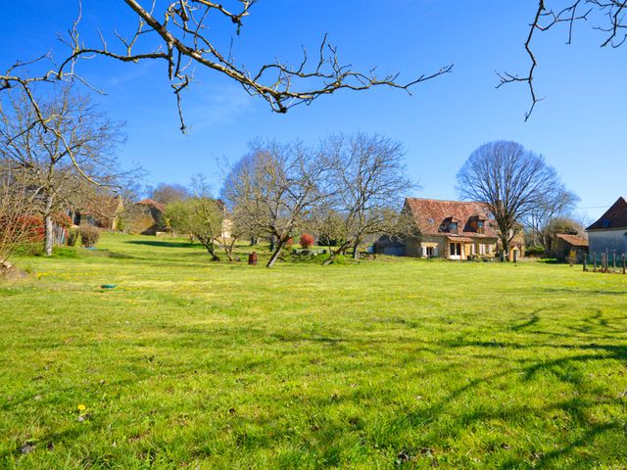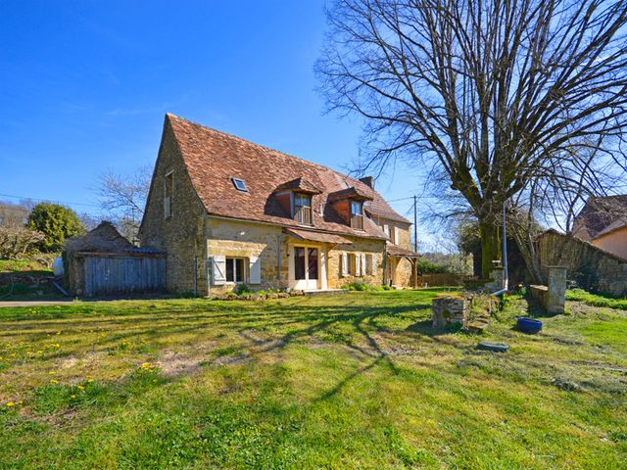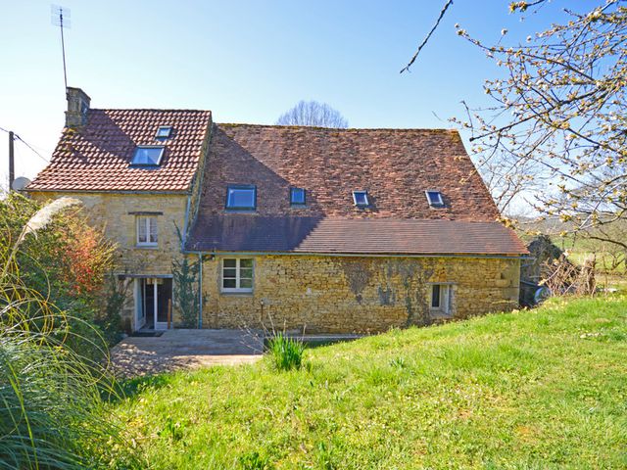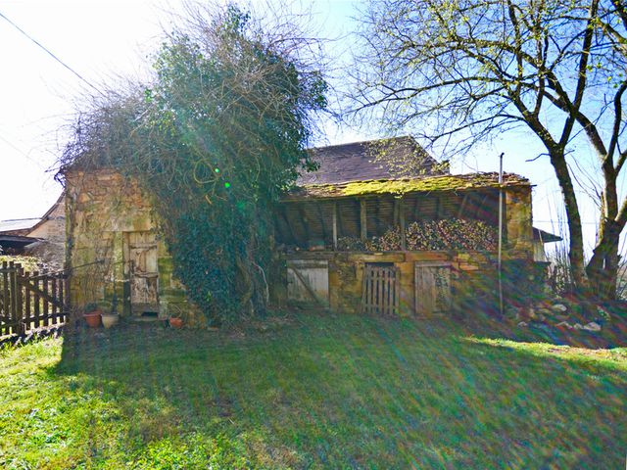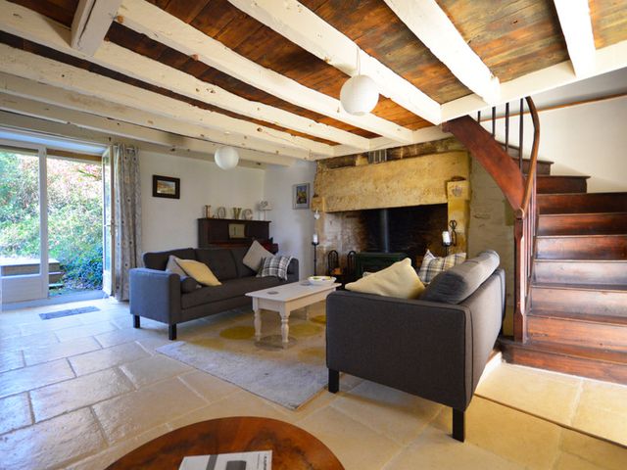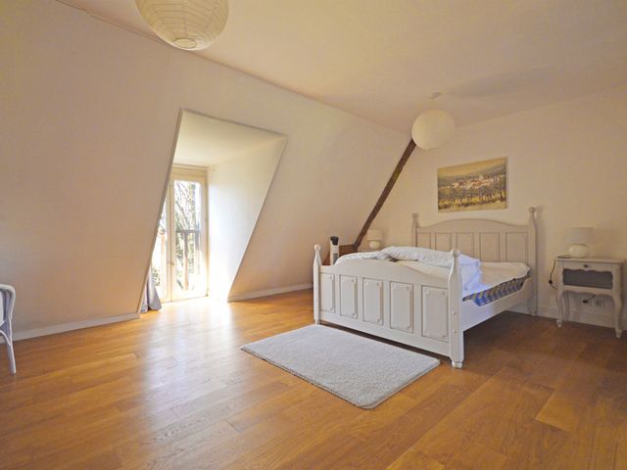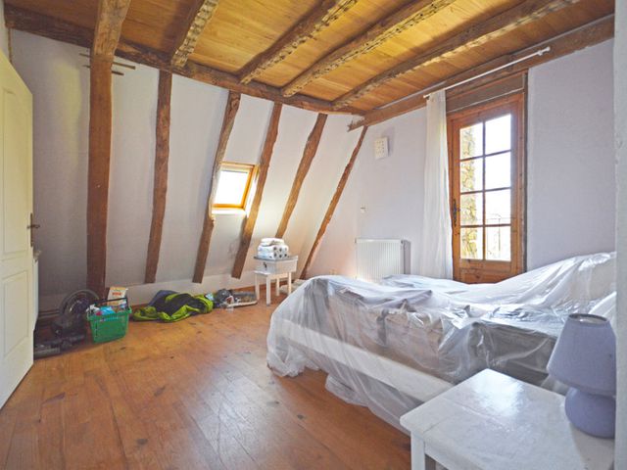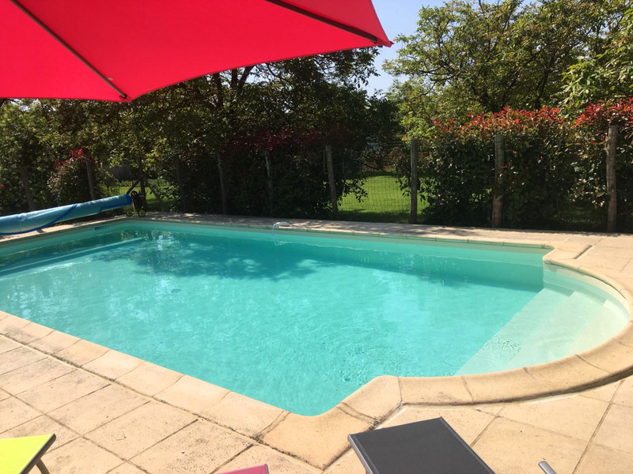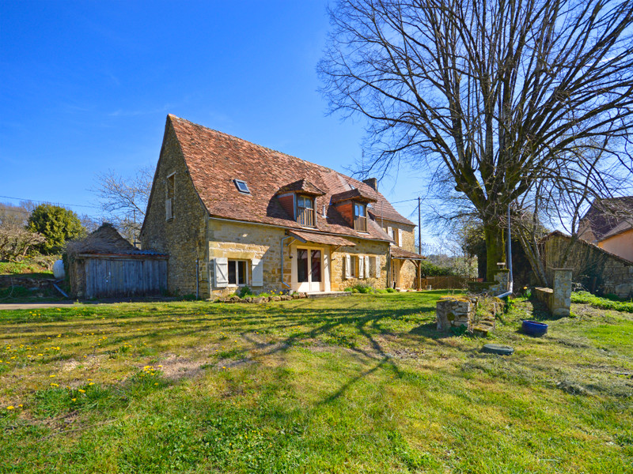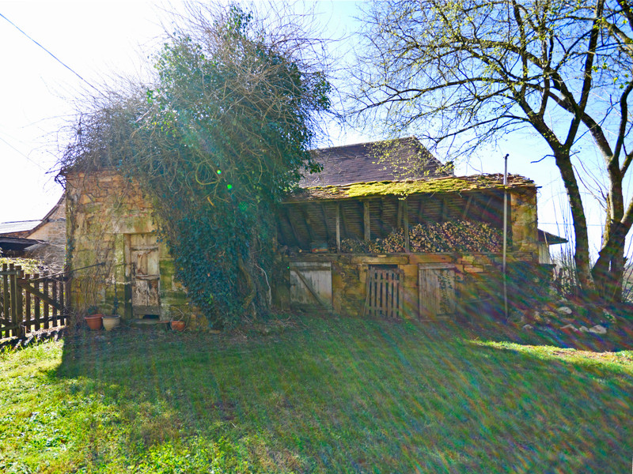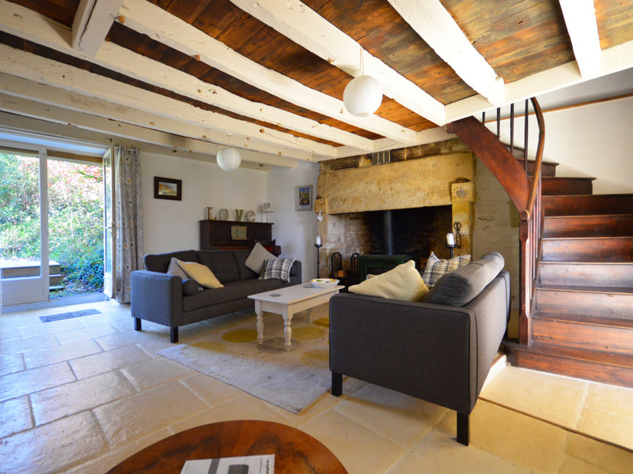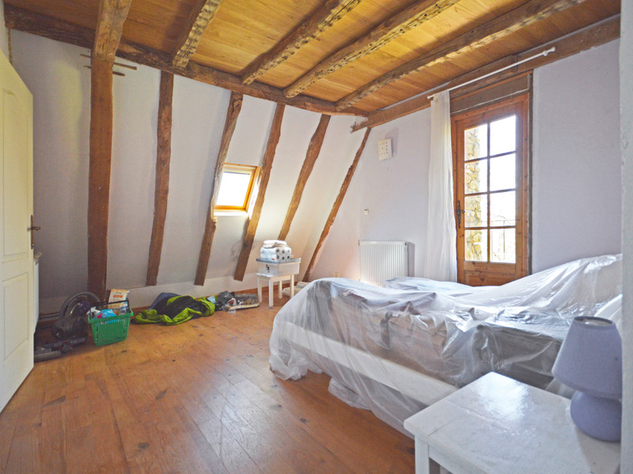Farmhouse, on 0.5 ha with pool in hills of Périgord Vert. Dordogne
Aquitanië, Dordogne (24)
€ 240.750 ID: 160302This restored stone house is located on the edge of a tiny hamlet of a handful of dwellings yet sits very much in its own grounds with a wide uninterrupted view across the fields and setting sun in the west.
At the shut of a door the house can be divided in two, with half serving as a gite.
It has six bedrooms and five up-to-date shower rooms, a well fitted out and spacious kitchen and a second open plan kitchen and living area. The sitting room has a magnificent stone fireplace and access to a small courtyard one side and a protected terrace on the other.
The lane behind the house is blocked and unused, there is an outbuilding in old stone across the courtyard and a well fed by a natural spring.
Ground floor
Kitchen with 2 windows overlooking courtyard 16 m²
Sitting room with a large stone fireplace and access to terrace and courtyard 22 m²
Study/library 11 m²
1st floor
Landing at top of an old staircase in old Périgordian flooring and stone window bay 10 m²
Children's bedroom with stone window bay 6.6 m²
Small storeroom (unfinished) with courtyard facing window 3 m²
Shower room with shower, washbasin and wc 4.6 m²
Double bedroom with tall dormer window 14 m²
En-suite shower room with shower, washbasin and wc 3.3 m²
Dressing room 5 m²
2nd floor
Double room with dormer window plus gable window, exposed stone, Périgordian original flooring. 17 m²
En-suite shower room with shower, washbasin and w/c 3.5 m²
Mezzanine store area/sleeping up a ladder 2.5 m²
Annex (that connects to the rest of the house via a door to the main kitchen)
Large kitchen/living/dining area with tiled floor and large double french windows opening onto the courtyard 25 m²
Utility room with wc 3 m²
Bedroom with window and tiled floor 9 m²
En-suite shower room with shower, washbasin and wc 3.5 m²
1st floor
Double bedroom with exposed beams with a velux window plus a french window and safety rail facing west and view 12.8 m²
En-suite shower room with shower, washbasin and w/c 3 m²
Dressing room walk in closet with exposed beams and velux 1.7 m² (habitable) 3 m² floor space
Single (Child's bedroom) with exposed timbers and dormer window 5.5 m²
Gas central heating
Swimming pool 10 x 5 m
Small stone barn (interior 13. 5 m²) with connecting wing of stone wood sheds, etc opposite house that creates a small courtyard
Stone shed attached to the end of house with a large secure wooden door (for lawn mowers etc) 6 m²
Old stone well (fed from a natural spring)
Lawn 1.25 acres with mature trees
Modern septic tank up to current norms.
-
Details
- Type Onroerend Goed
- Boerderijwoning
- Conditie
- Goed
- Categorie detail
- B&B / Gites / Camping
- Woonoppervlakte m2
- 165 m²
- Grondoppervlak
- 5.302 m²
- Grond HA of Juridisch
- 0-1 HA
- Uitzicht
- Landelijk
-
Kamerinformatie
- Slaapkamers
- 6
- Badkamers
- 5
-
Speciale voorzieningen
- Dubbele beglazing
- Zwembad
- Schuur
- Gastenaccommodatie
