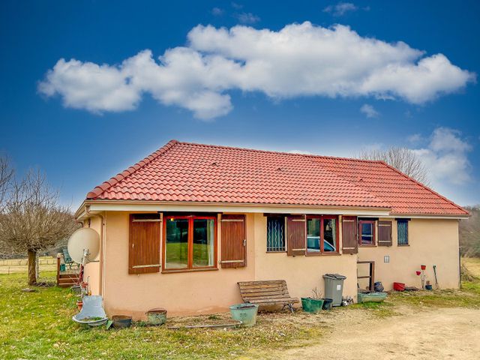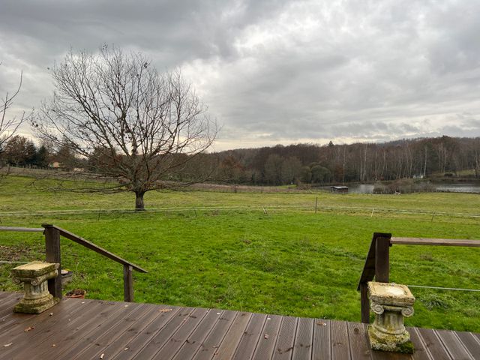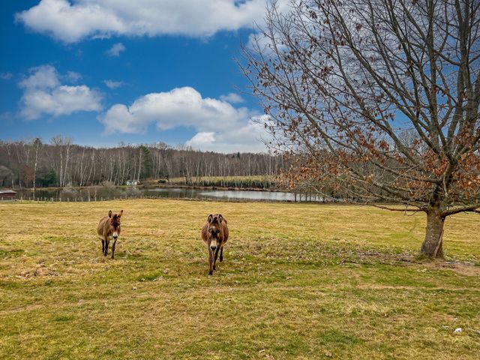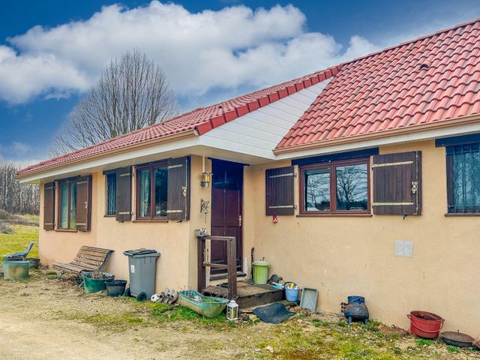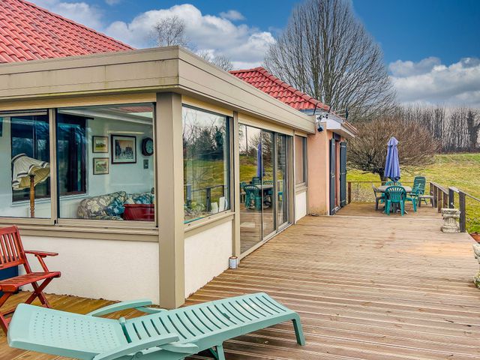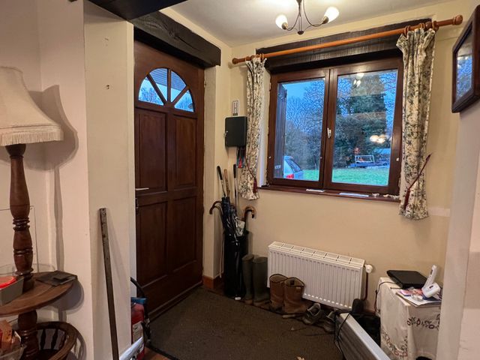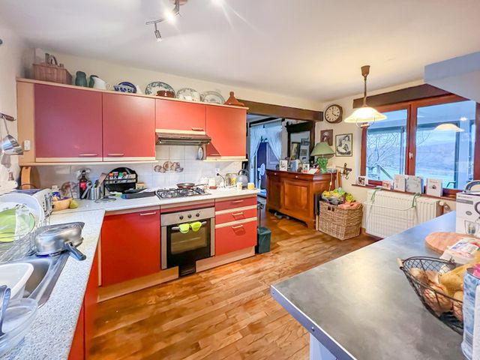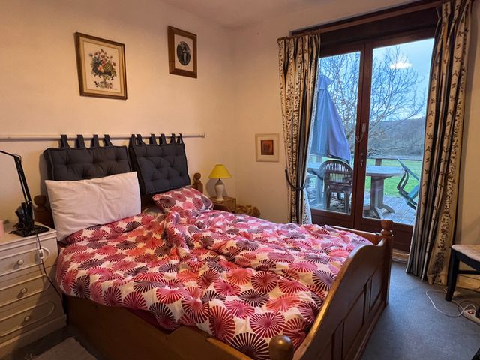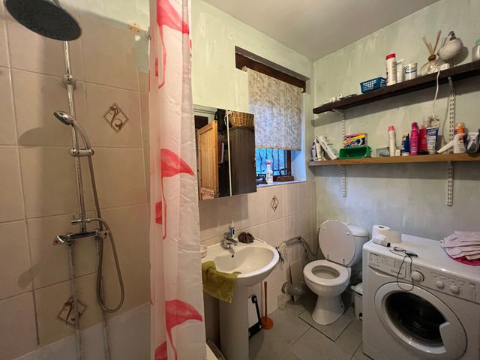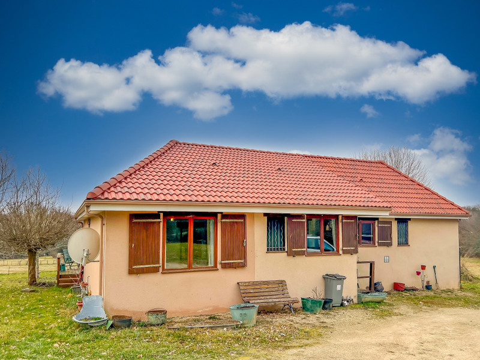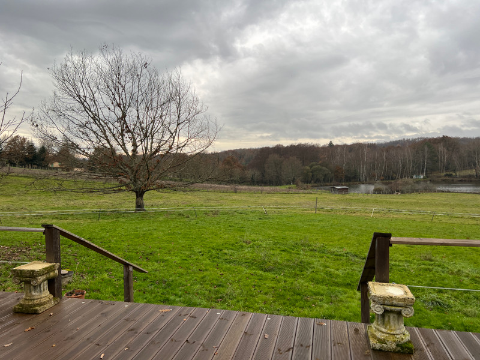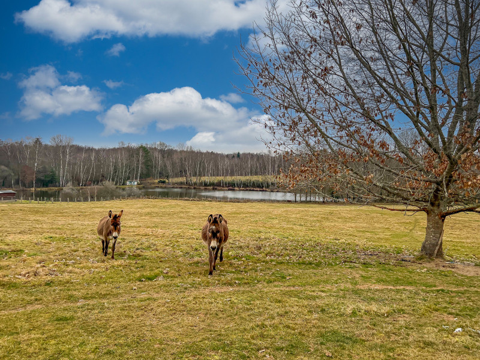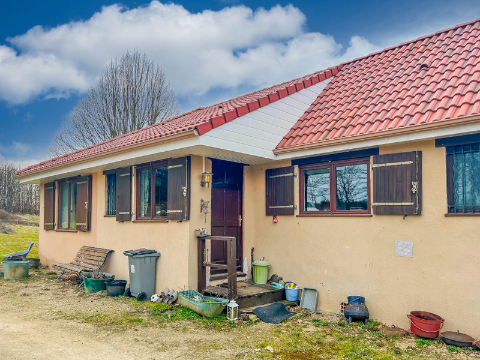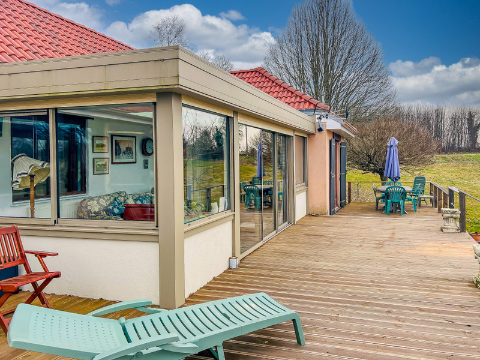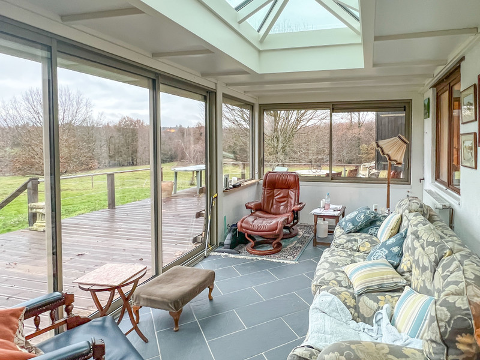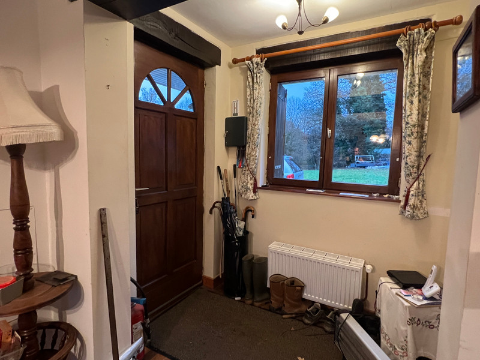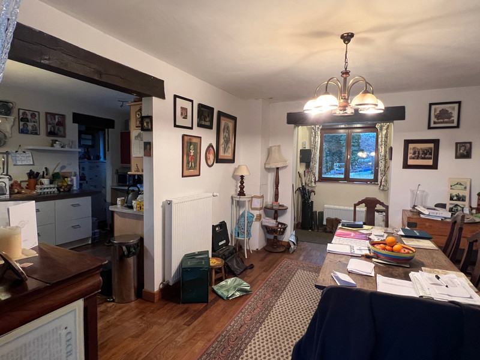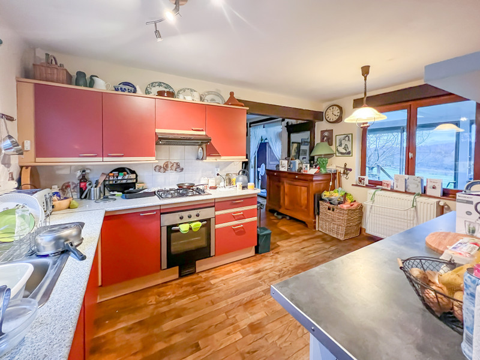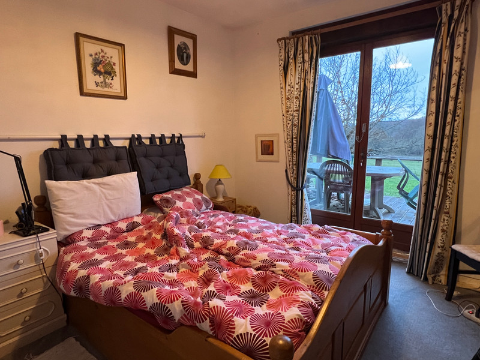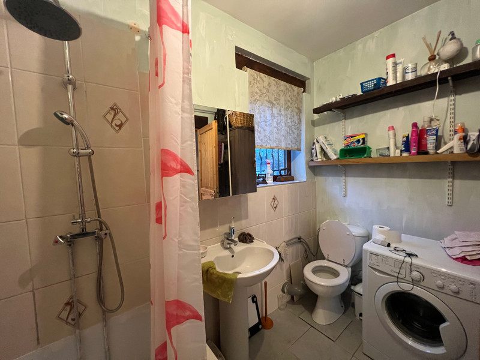Energy efficient villa in 2.6 ha with fantastic views. Haute Vienne
Limousin, Haute-Vienne (87)
€ 197.950 ID: 163270This great house is situated 4 kms from the village of Ladignac-le-Long and only 10kms from the town of Saint Yrieix-la-Perche.
The house benefits from a new roof, new geothermal central heating, and a new large decking at the rear.
You enter into a small lobby with a handy coats cupboard in front of you. Then you enter the dining room. To the right is a kitchen with a small utility room at the rear.
There is a small bedroom off the kitchen with its own en suite shower room with shower, hand basin and WC.
To the left of the dining room are two further bedrooms and a further bathroom with a large shower, hand basin and WC. There is also room for a washing machine.
To the rear of the dining room is a large living room with stunning views over the rolling countryside.
There is a paddock to the rear of the house which runs down to the neighbour's lake.
Outside you will also find a garage, donkey shelter and a boiler room for the Geothermal heating.
The Geothermal heating offers :
1. No fuel costs to run the system
2. Lower electricity costs
3. Much better environmental emissions due to no fuel being burnt to produce heating and hot water.
4. A yearly contract with the installer, of the system, is in place to service the chaudière to ensure maximum efficiency is attained.
5. Constant domestic hot water(even in the summer months)
The house, from the entrance lobby to the bedrooms, is a constant 20 degrees Centigrade at all times (each radiator is equipped with a thermostatic control for personal requirements).
The chaudière has an exterior sensor to detect the outside, North facing, temperature. It is currently regulated at 10 - 15 degrees C.
All outside walls of the house have 10cm polystyrene insulation.
Viewings are recommended to fully appreciate the setting.
More photos available on request.
-
Details
- Type Onroerend Goed
- Villa
- Conditie
- Goed
- Categorie detail
- Buitenplaats
- Etages/Niveaus
- 1
- Woonoppervlakte m2
- 95 m²
- Grondoppervlak
- 26.729 m²
- Uitzicht
- Meer/vijver
- Energy
- Gas
-
Kamerinformatie
- Slaapkamers
- 3
- Badkamers
- 2
- Garage
- Vrijstaand
-
Speciale voorzieningen
- Dubbele beglazing
