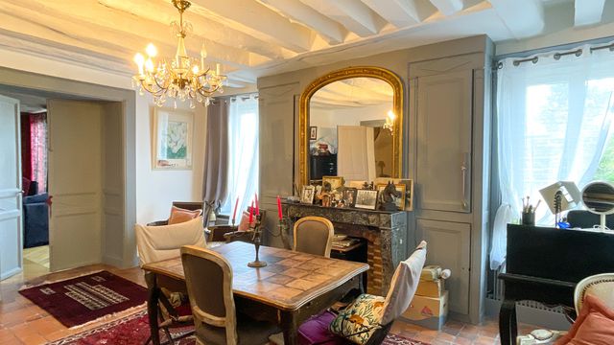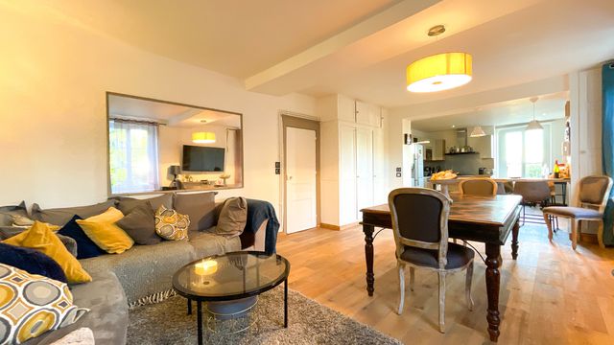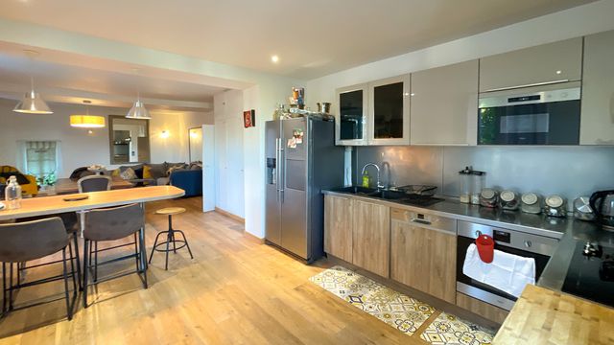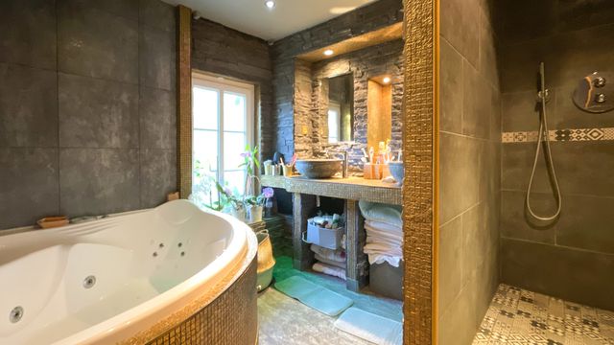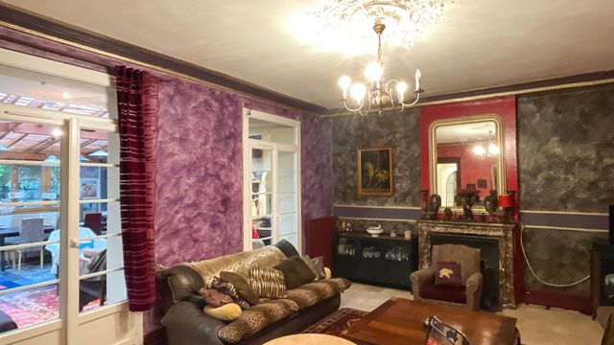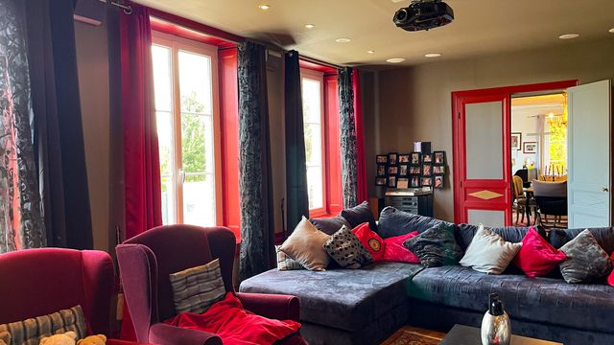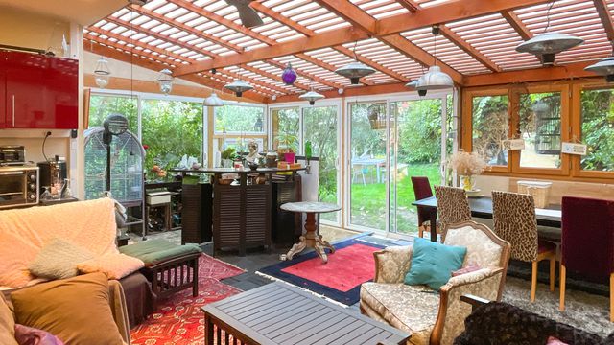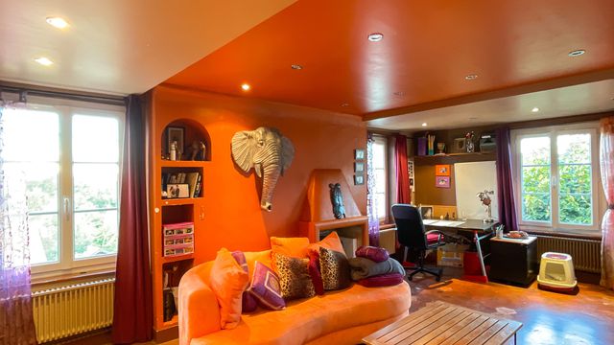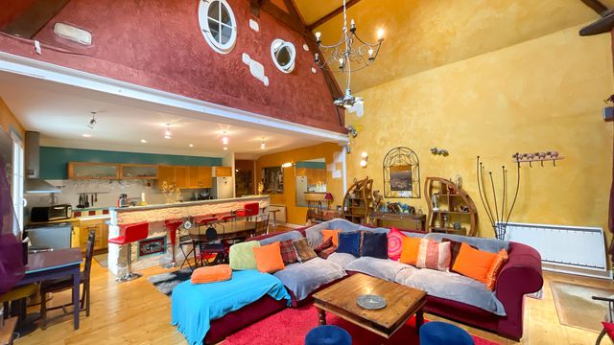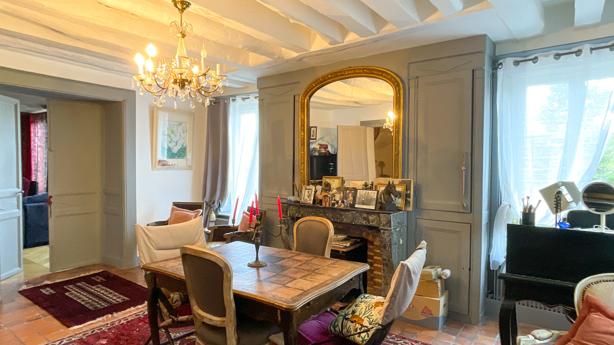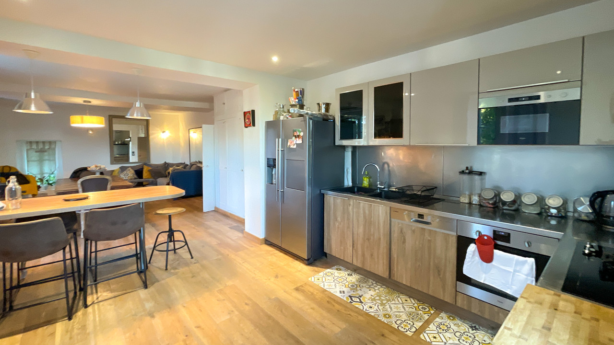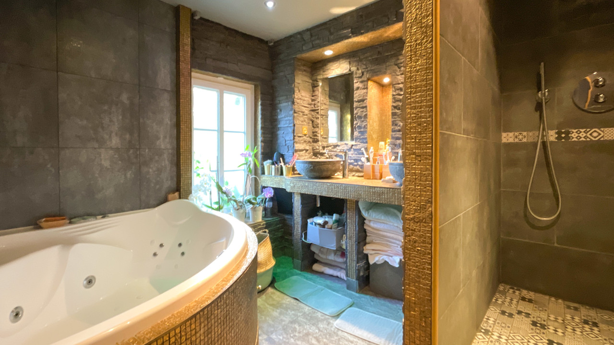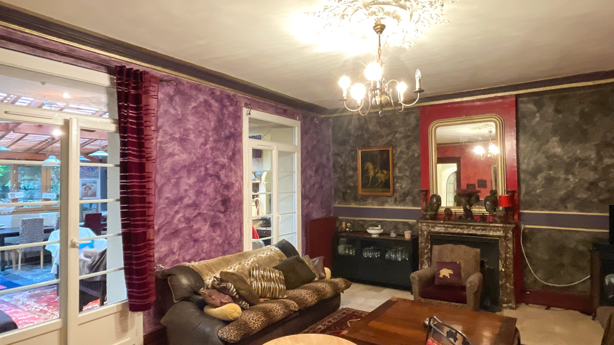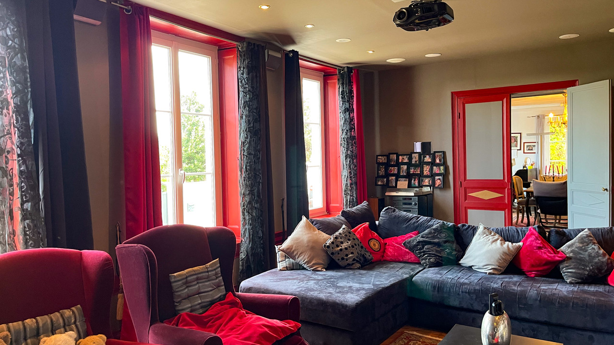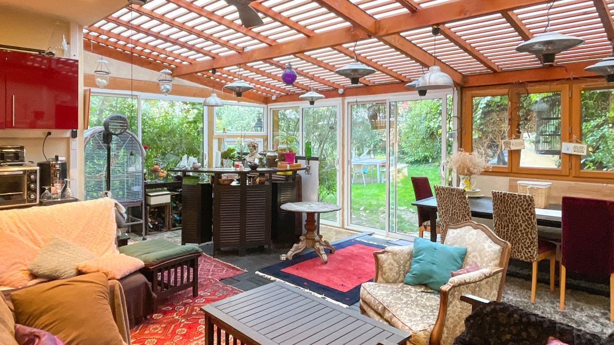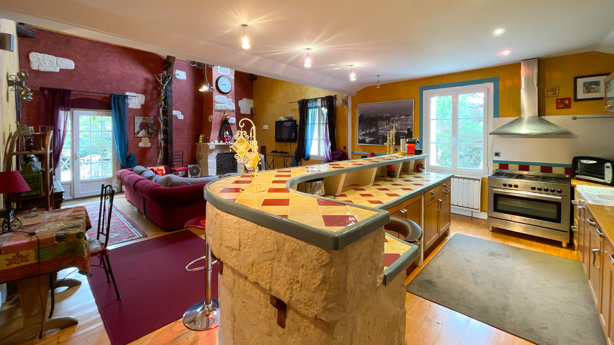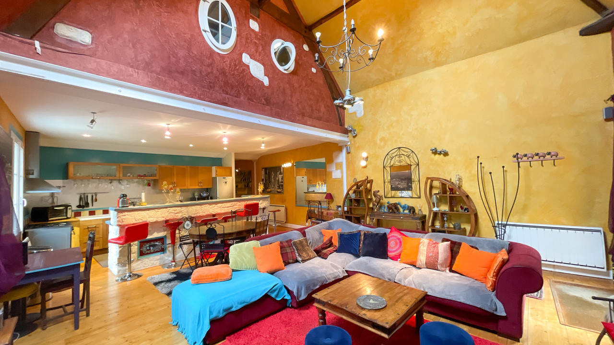Chauvry - Manor house with gîte business for sale. Val d'Oise
Île-de-France - Parijs, Val D'Oise (95)
€ 1.340.000 ID: 161940In the picturesque village of Chauvry near L'Isle-Adam, Paris and CDG airport, this charming 19th century property with 13 rooms and 7 bedrooms includes an established self-catering cottage (Gîte) business in a second house built within the grounds.
It an ideal home for a large family seeking quality of life in a character property.
Ground floor: dining room; living/home cinema room; shower room; WC; gym. Access to laundry and boiler rooms and a wine cellar with vaulted ceiling.
A beautiful period staircase leads to the first floor: living room; winter garden/conservatory with kitchen; vast open plan kitchen, dining room and lounge area; parental suite with dressing room, bathroom; WC.
Second floor: bedroom 2 with balcony; WC; bathroom shower and whirlpool bath, bedrooms 3, 4 and 5.
Third floor bedrooms 6 and 7, one with bathroom and WC.
Garage, workshop, stables, saddlery, gardens with fruit trees, off road parking through automatic gates. Ideal area for equestrian activities.
A self-catering cottage is available in the second house built on the property.
The former hotel-restaurant, which became the main house, is now a magnificent family home with 13 rooms, including 7 bedrooms, where the key word is "volume",
A perfect building for a large family who loves beautiful stones and houses with character.
The ground floor offers a large and luminous dining room and an equally large living room/home cinema room with retractable screen.
The ground floor also offers a first bedroom and a shower room with toilet as well as a beautiful and healthy wine cellar, and access to the semi-buried laundry and boiler room.
A very beautiful period staircase leads to the upper floors of the house.
The first mezzanine floor has its own entrance from the garden level and offers a second large living room with tiled floor and marble fireplace leading to a large winter garden with a semi equipped open kitchen, perfect for enjoying the garden even in the colder seasons.
On the first floor is the main living area of the house of almost 45m² with its fully equipped open plan kitchen and a master suite, (almost an independent flat), with its dressing room, bathroom and double bedroom.
At the entrance of the landing of this floor there is also a separate toilet and a cosy washbasin area on the landing.
The next floor offers a new very large bedroom with access to the balcony/terrace above the winter garden, and a separate toilet.
The second floor offers a very pretty bathroom with double washbasin, shower and balneo bath, a bedroom currently converted into a study and a fifth bedroom.
Finally, on the third and last floor are the last two bedrooms of the house, with a bathroom with WC.
The gîte rural has been established in the second independent house built over a garage and a workshop room.
A rose-lined driveway to a 30m² terrace and the entrance
The property also has two horse boxes.
-
Details
- Type Onroerend Goed
- Landhuis/Estate
- Conditie
- Goed
- Categorie detail
- B&B / Gites / Camping
- Woonoppervlakte m2
- 333 m²
- Grondoppervlak
- 1.177 m²
- Grond HA of Juridisch
- 0-1 HA
-
Kamerinformatie
- Slaapkamers
- 7
- Badkamers
- 3
- Garage
- Vrijstaand
-
Speciale voorzieningen
- Stallen
- Gastenaccommodatie
- Werkplaats
- Schuur
- Zadelkamer
