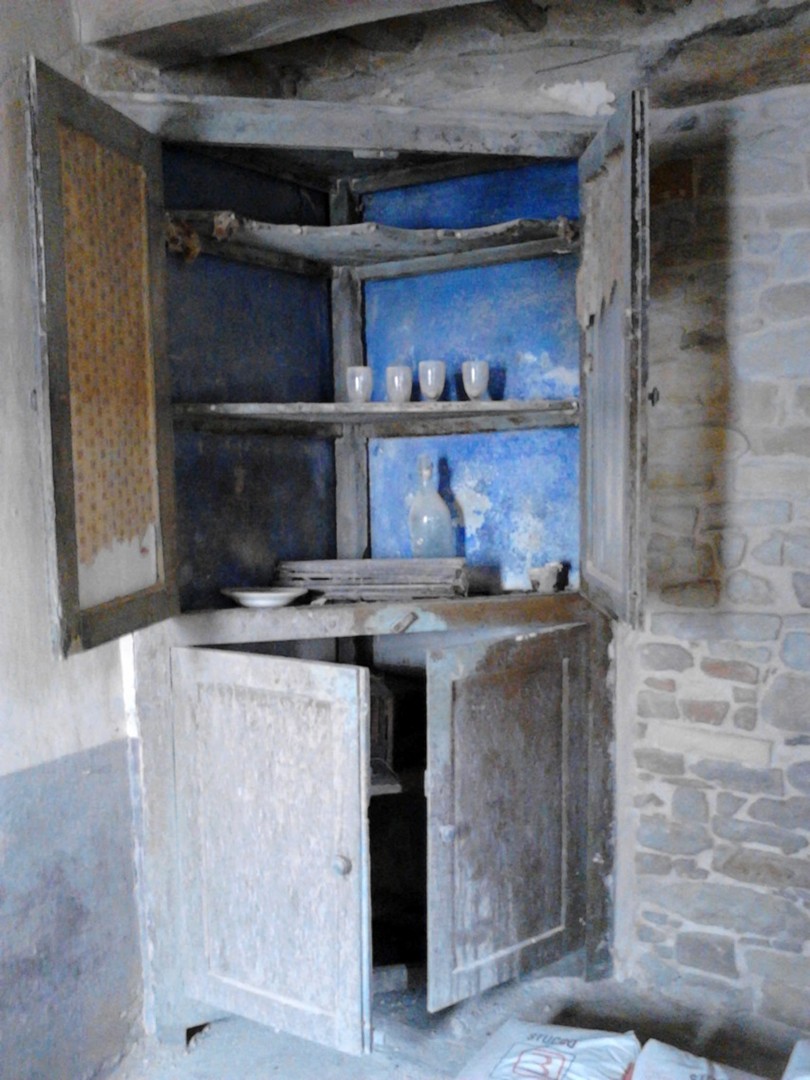Beautiful partially restored Marche farmhouse for sale in Falerone
Les Marches, Fermo
130 000 € ID: 160053Beautiful partially restored typical Marche farmhouse in river stones and old bricks, of a total of 240 square meters on two floors plus an appurtenant courtyard of approximately 5000 square meters and recoverable accessories for an area of approximately 150 square meters, possibility of developing further residential surfaces thanks to the urban planning characters of the property.
The renovated portion is structurally in excellent condition with new roof, new windows and consolidation of the perimeter walls. and floors.
The owner's idea was to develop in this portion of the farmhouse the living area on the ground floor with a beautiful living room, dining room, kitchen and a bathroom and sleeping area on the first floor where you can find another living area with two double bedrooms and a bathroom. But the configuration of the internal arrangements can be changed at will, this portion of the farmhouse can also be connected to the other portion to be restored of 100 square meters on two floors, or you can keep independent the two portions and create another reseidential unit in the portion to be restored. This can also be done with the additional volumes available and with the urban planning characters of the property.
This fantistic real estate has all the characteristics both to become a beautiful holiday home where to host family and friends and to develop a tourist accommodation business.
The property is located in a beautiful area with woderful views over the Tenna valley and the hills topped by medieval villages, in a place surrounded by nature, in the countryside but with an easy access road and just 5 minutes from the first center where you can find everything you are looking for and need for your stay.
An excellent opportunity to realize your dream of living surrounded by nature!
-
Détails
- Type de bien
- Fermes/fermettes/longères
- État
- Travaux a prévoir
- Detail Catégorie
- Siège de Pays
- Étages / Niveaux
- 2
- Surface habitable (m2)
- 240 m²
- Terrain de (m2)
- 5 000 m²
- Orientation
- Toutes directions
- Grounds Type
- Jardin / Prairie / Bois
- Vue
- Vallée
-
Description de la chambre
- Nombre de pièces
- 10
- Chambres
- 4
- Salles de Bains
- 2
- Parking total
- 8
-
Particularités
- Atelier
-
Services dans l'environnement
- Centre commercial 10 km
- Supermarché 5 km
- Restaurant 2 km
- Hôpital 15 km
- École primaire 5 km
- Dentiste 5 km
- Aéroport 80 km
- Gare 35 km
- Golf 40 km
- Rivière 2 km
- Lac 15 km
- Côte 35 km
- Ski 45 km
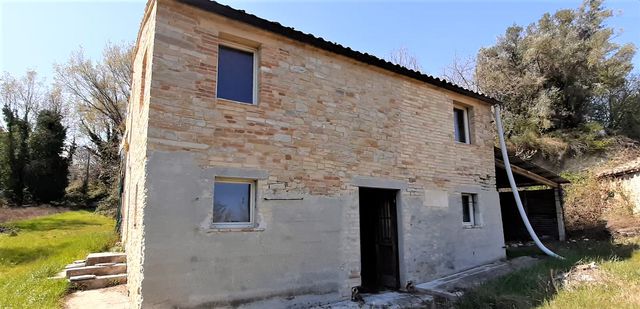
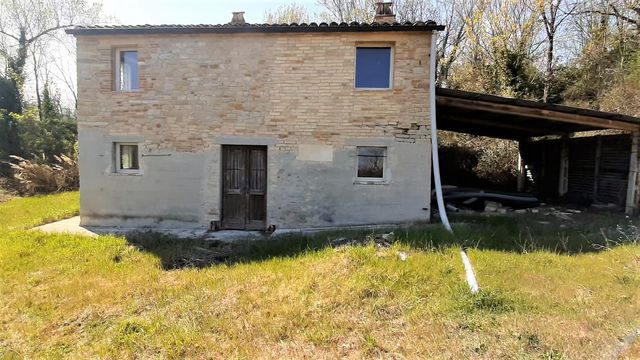
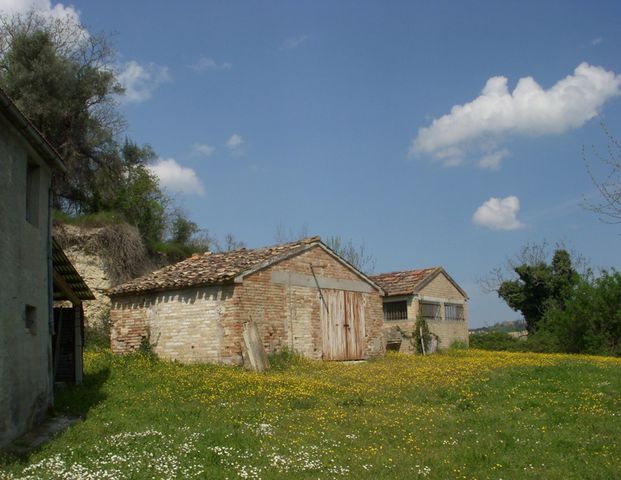
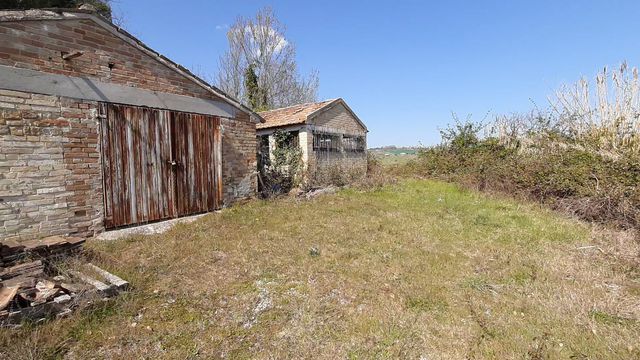
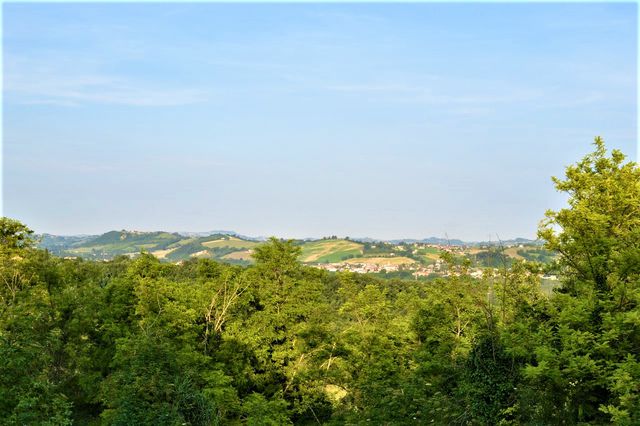
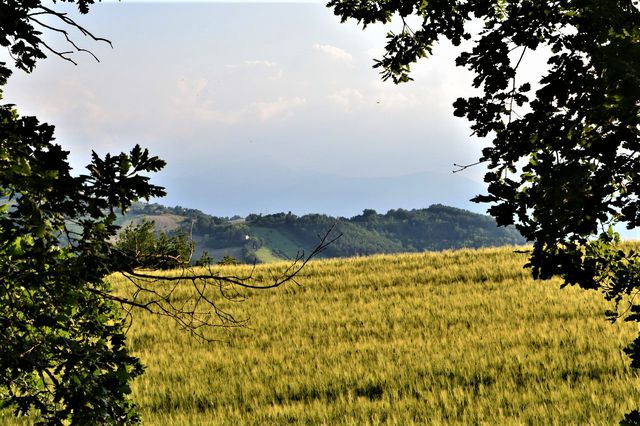
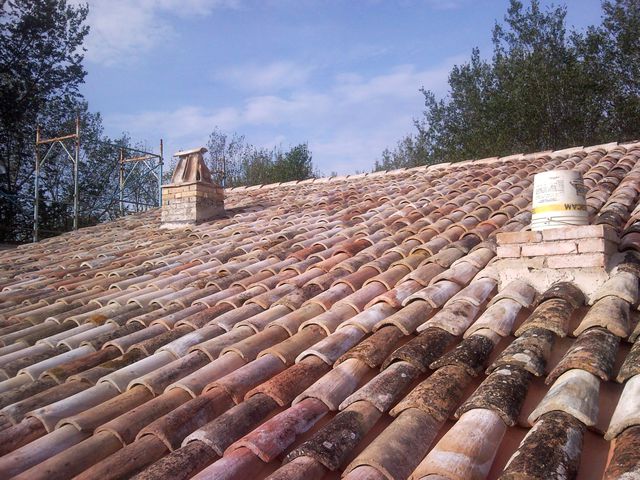
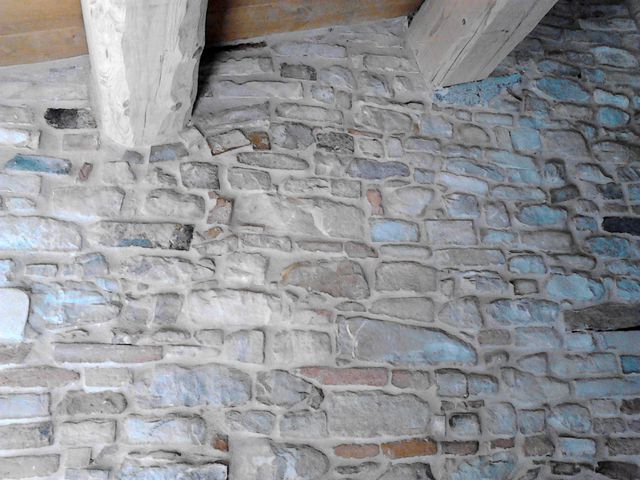
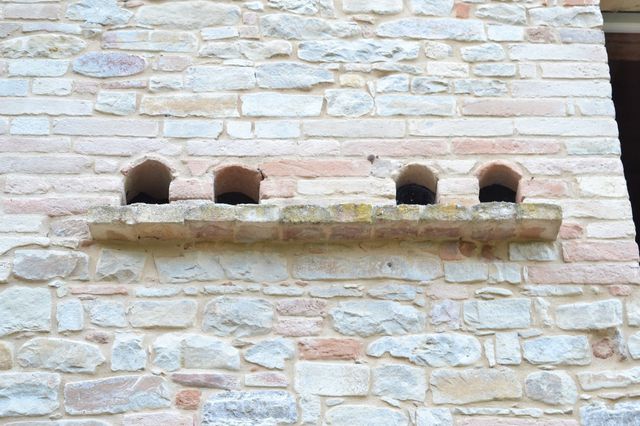
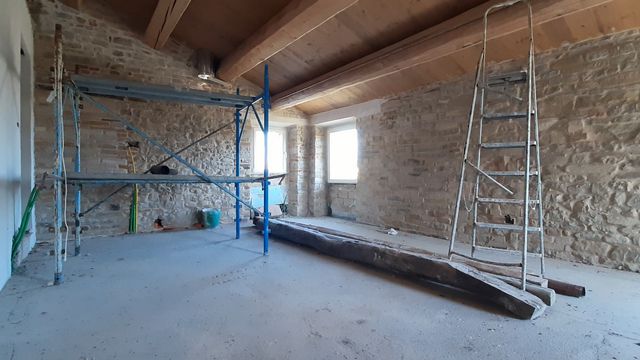

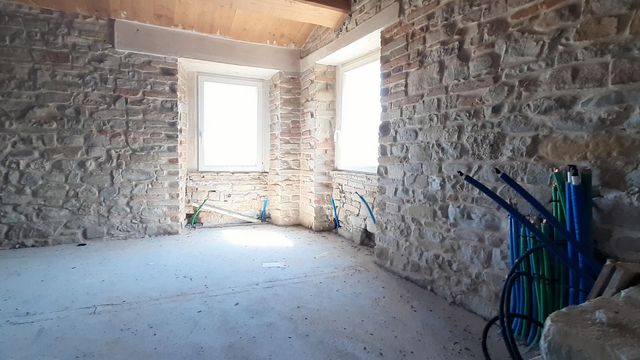
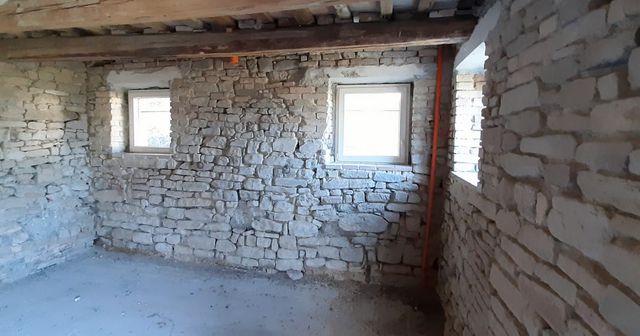
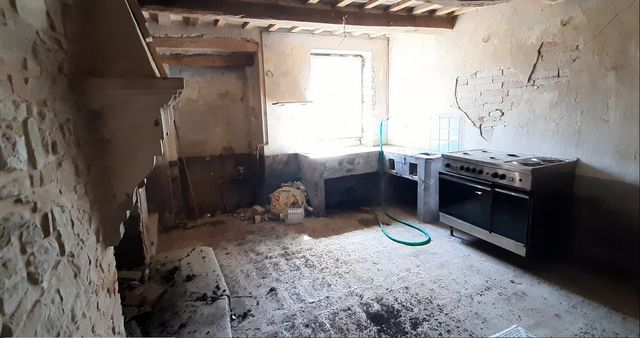
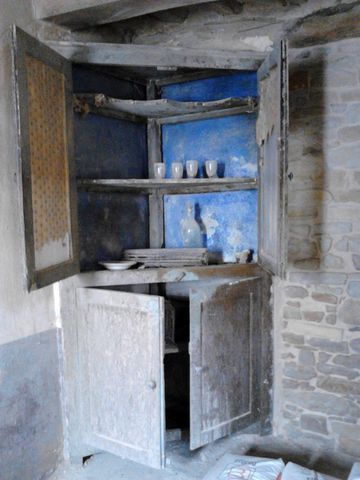
.jpg)
.jpg)
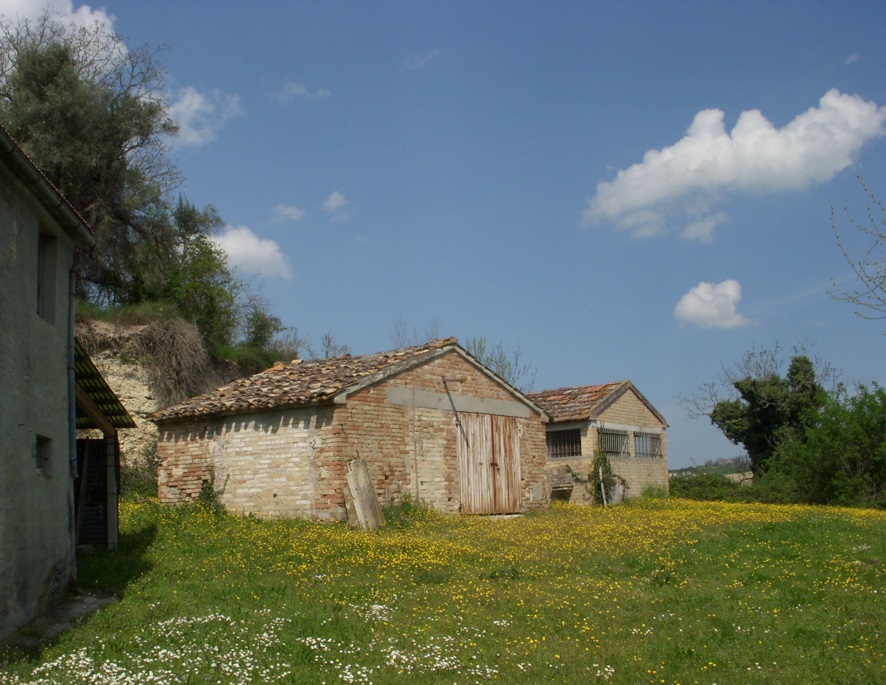
.jpg)
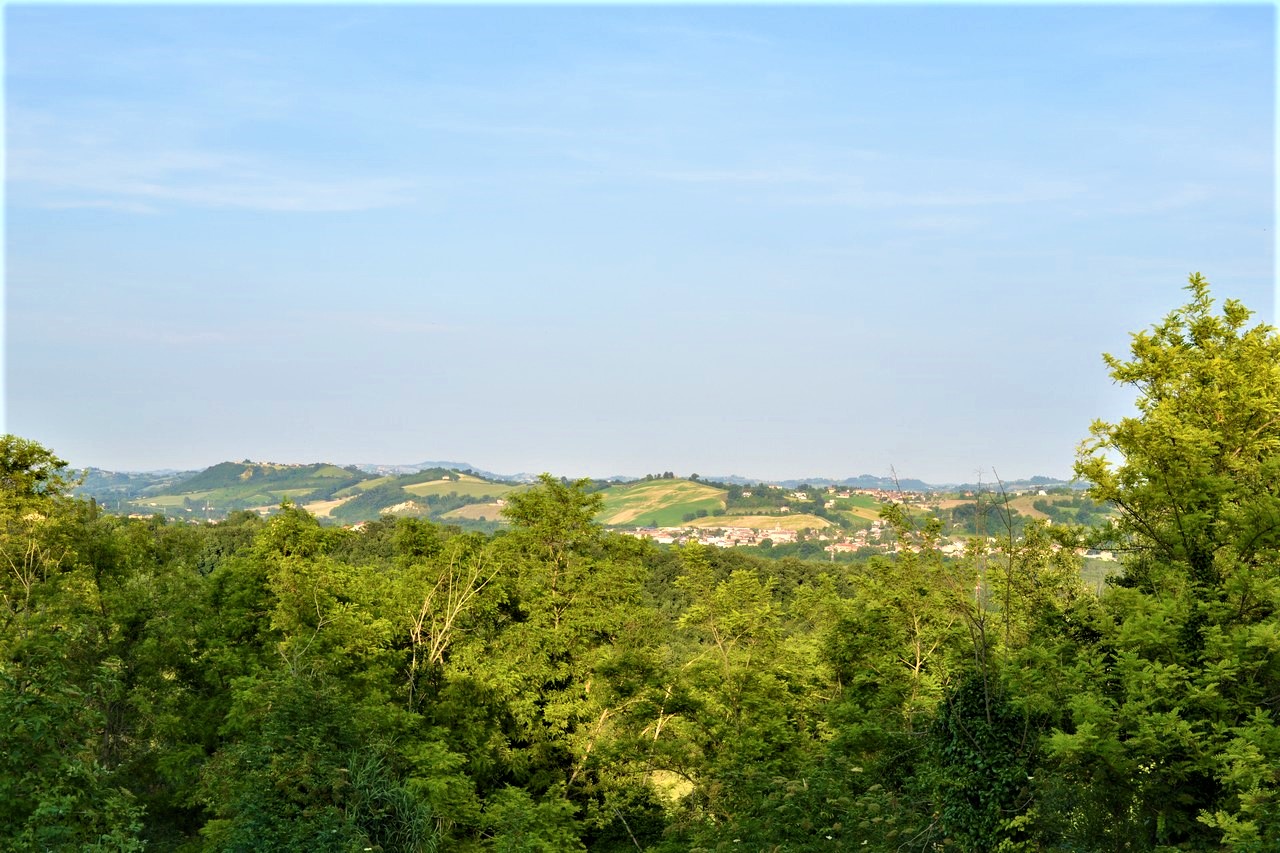
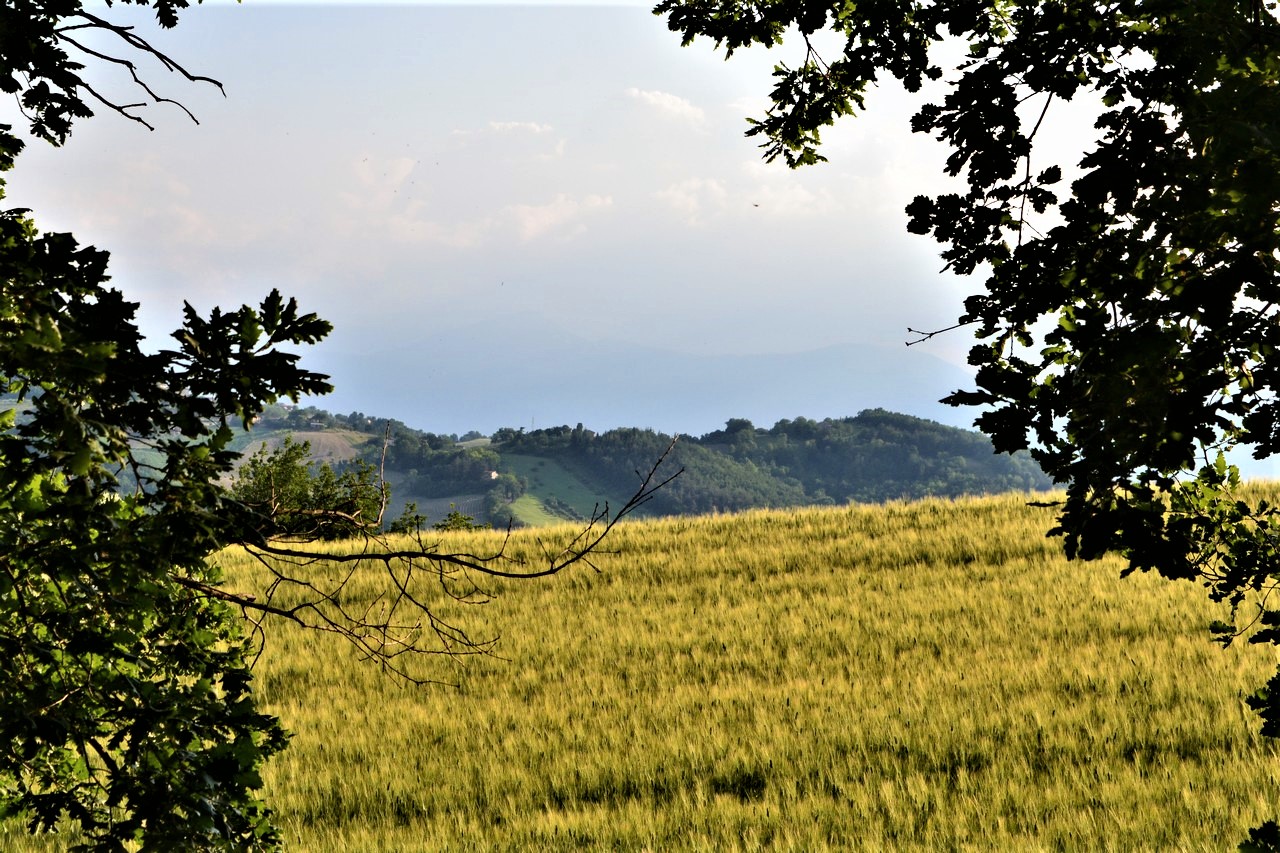
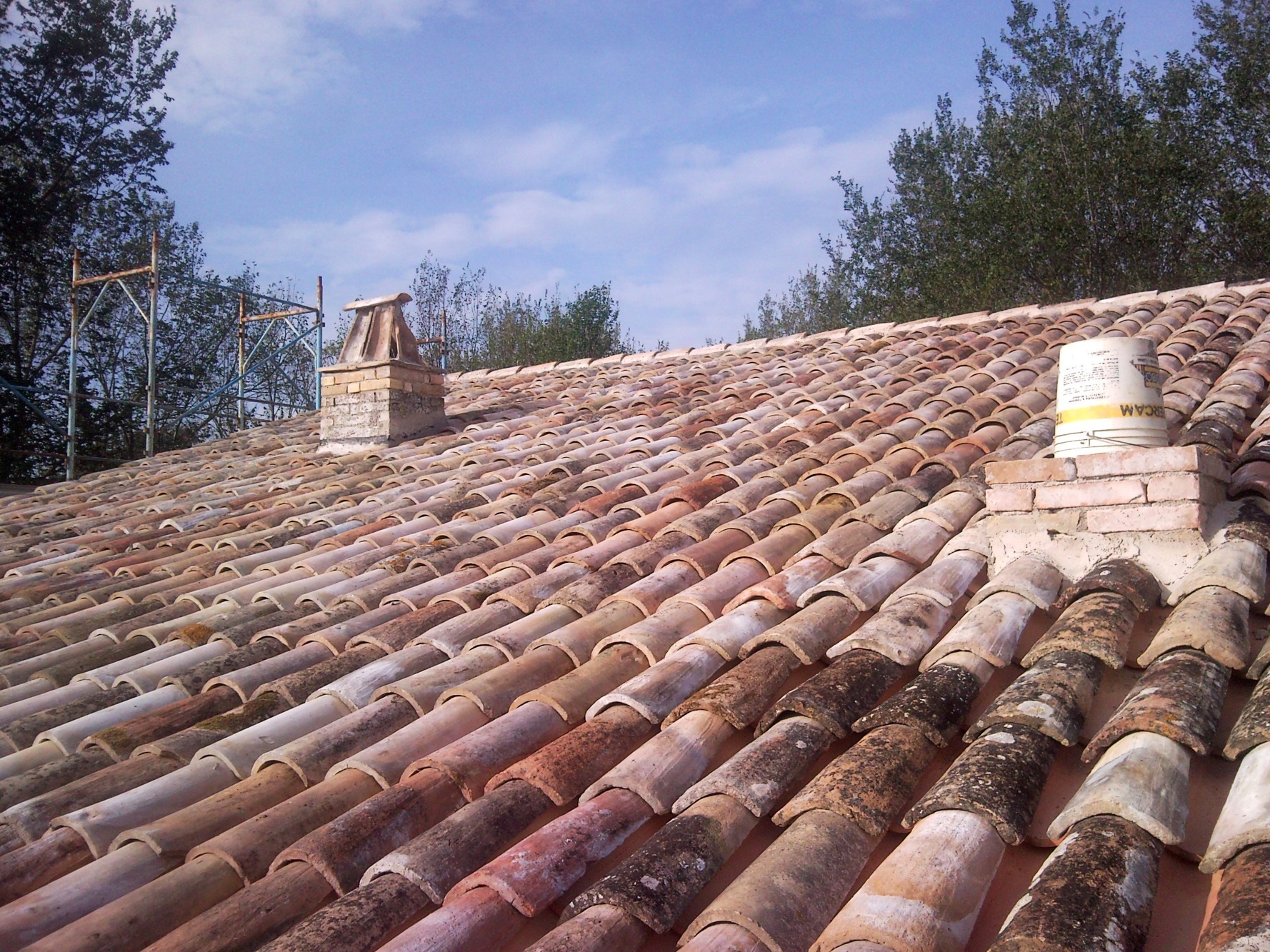
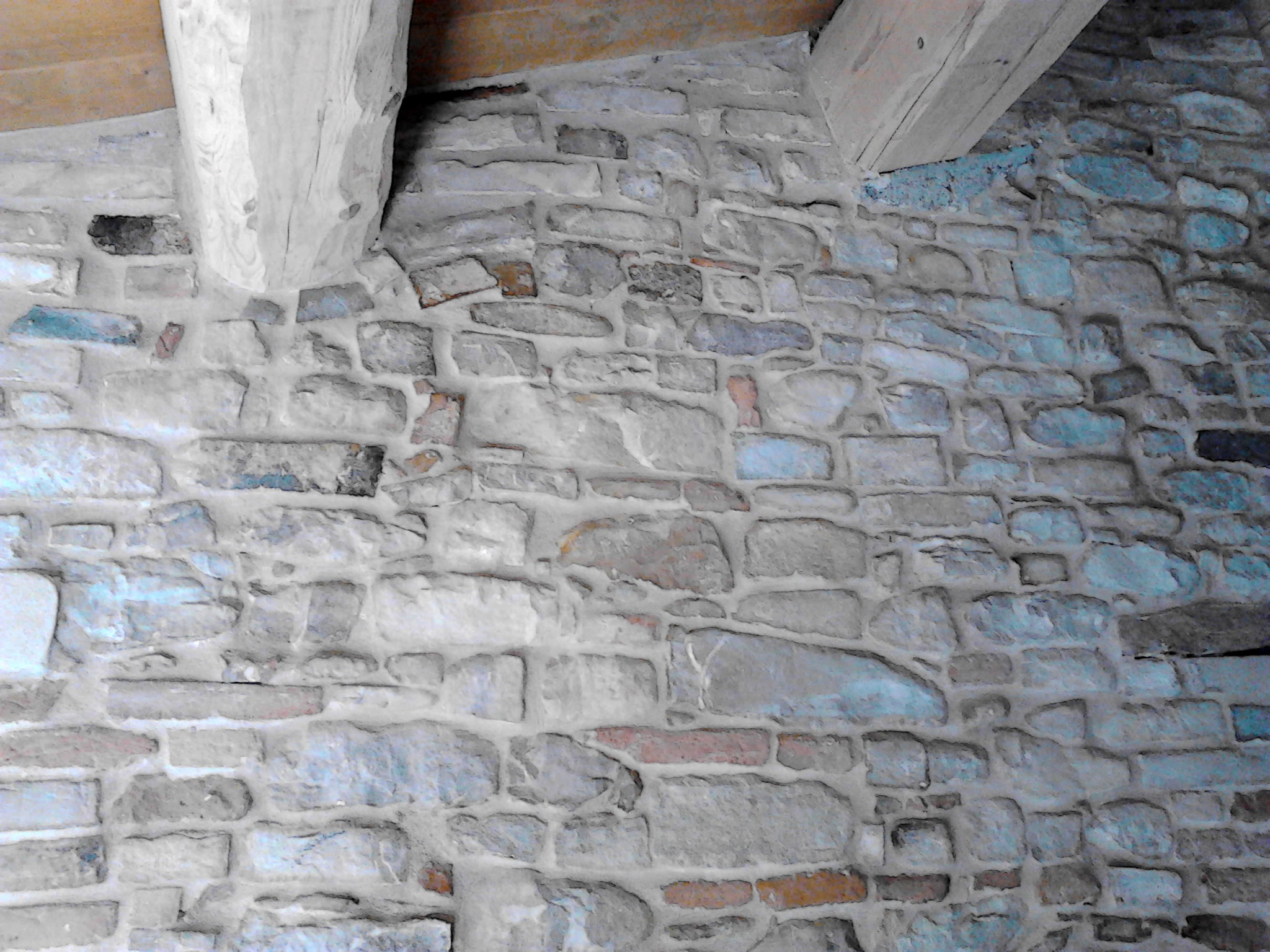
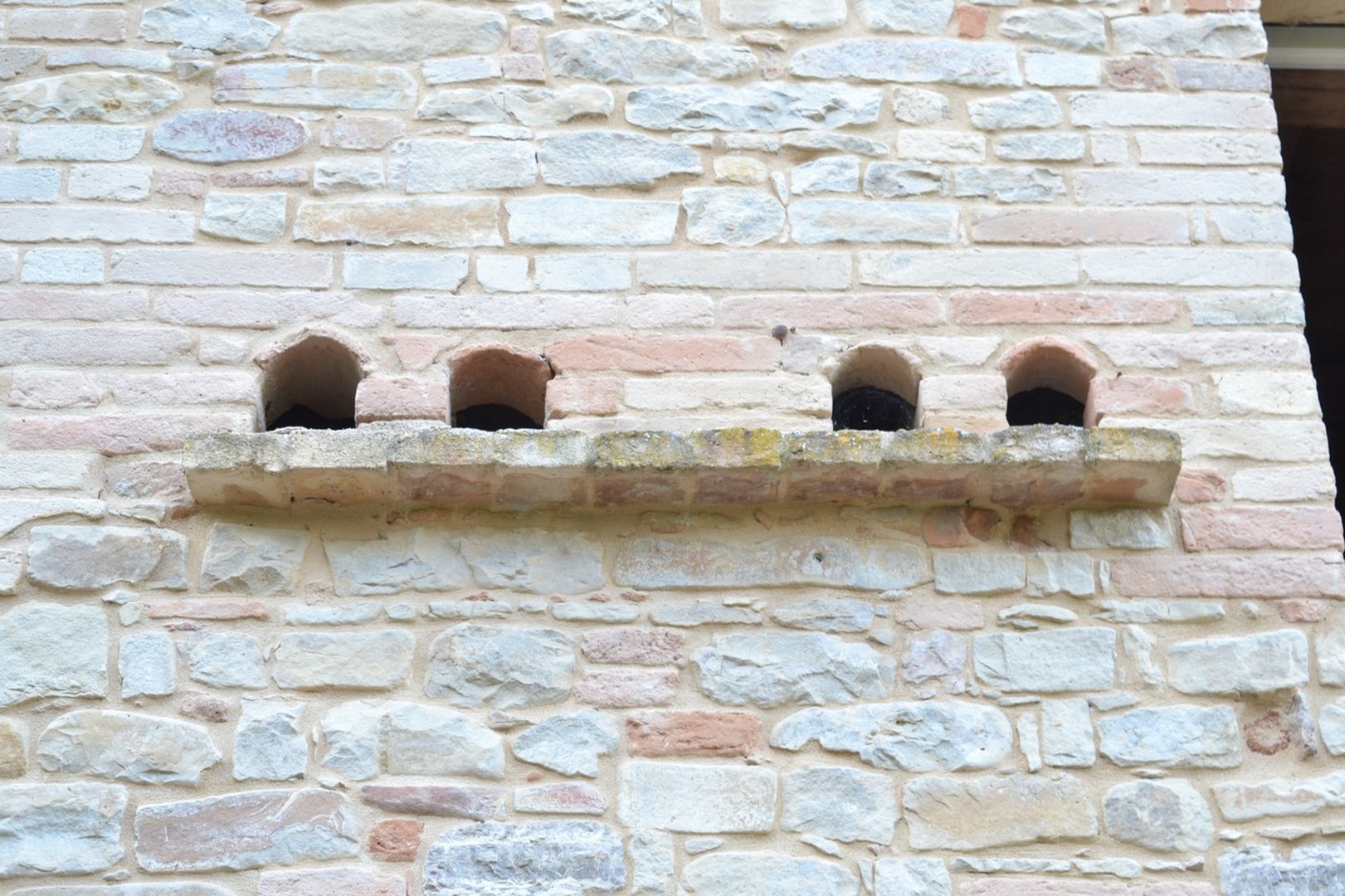
.jpg)
.jpg)
.jpg)
.jpg)
.jpg)
