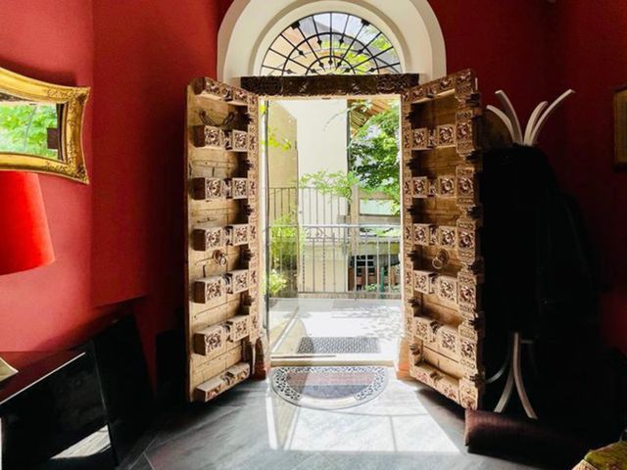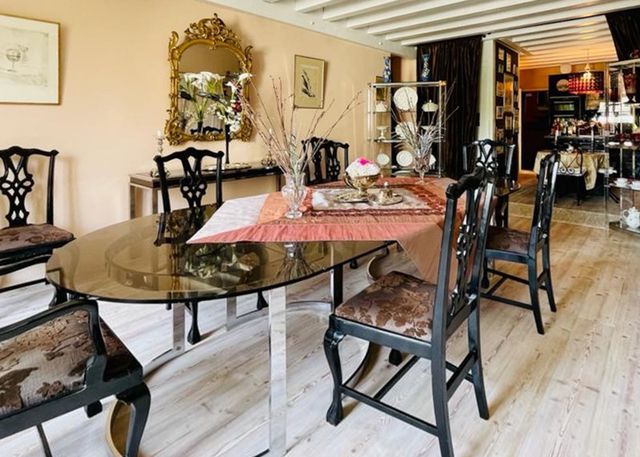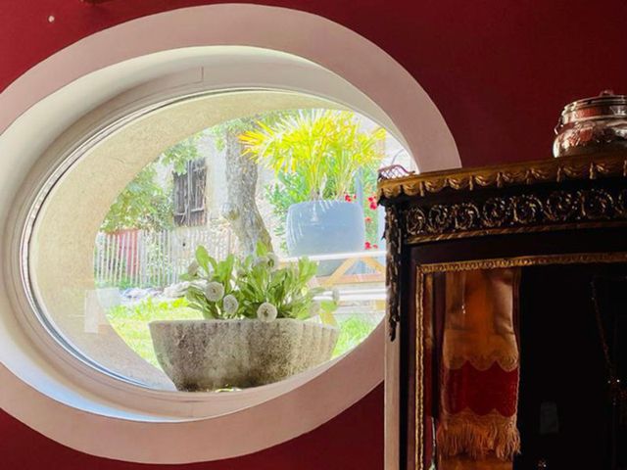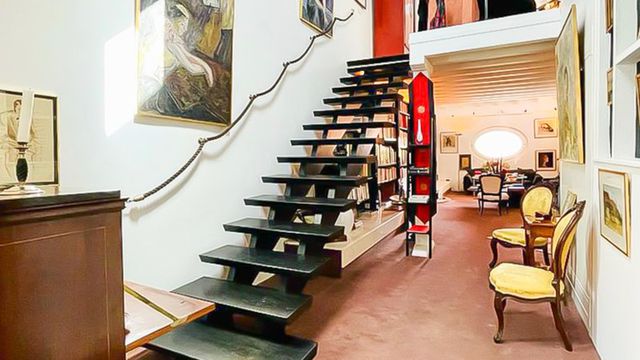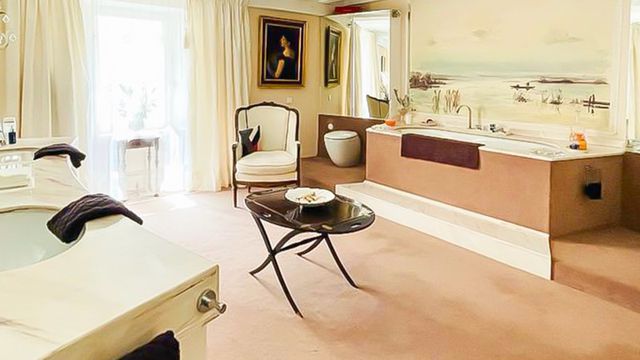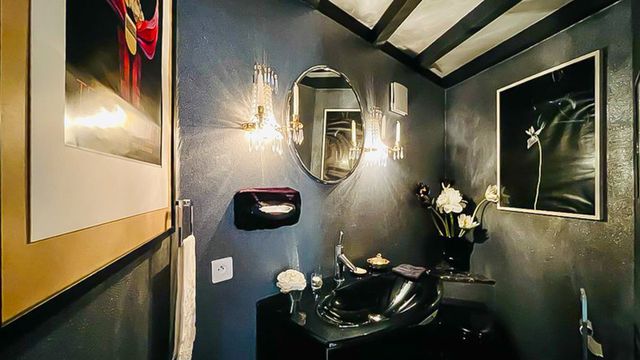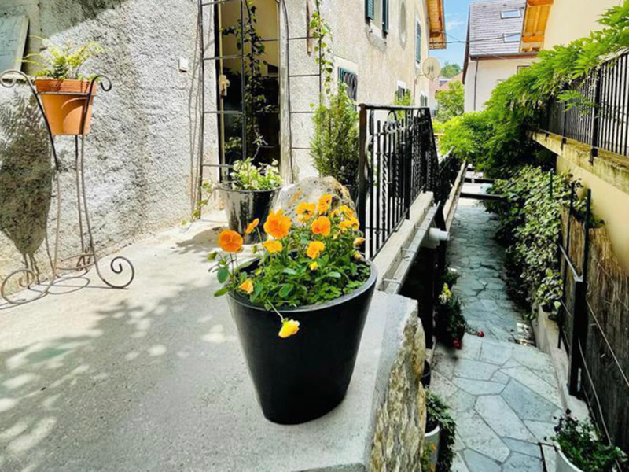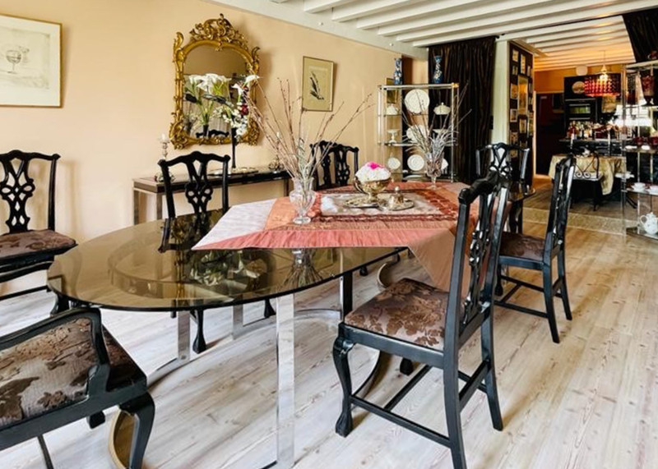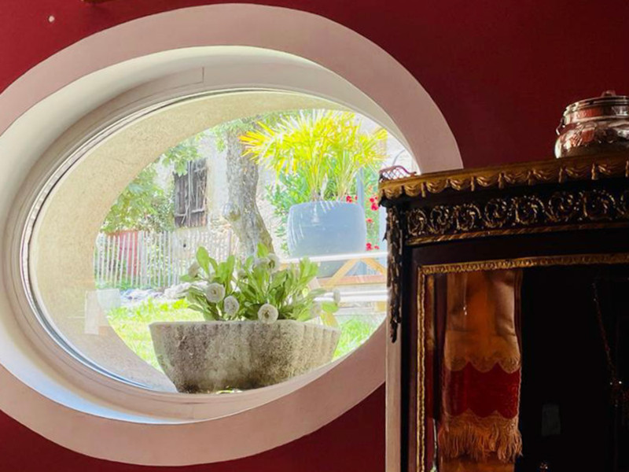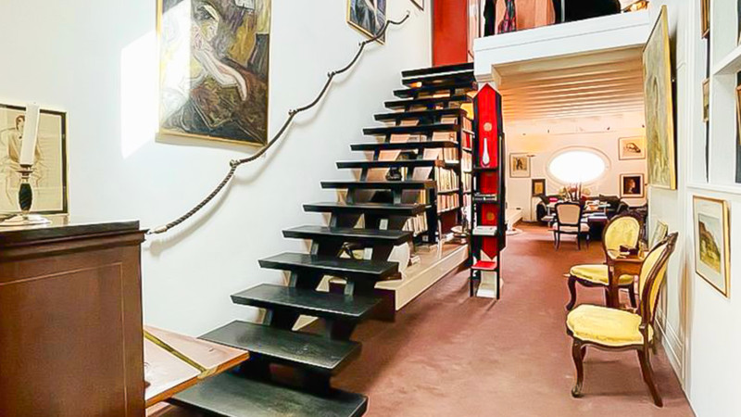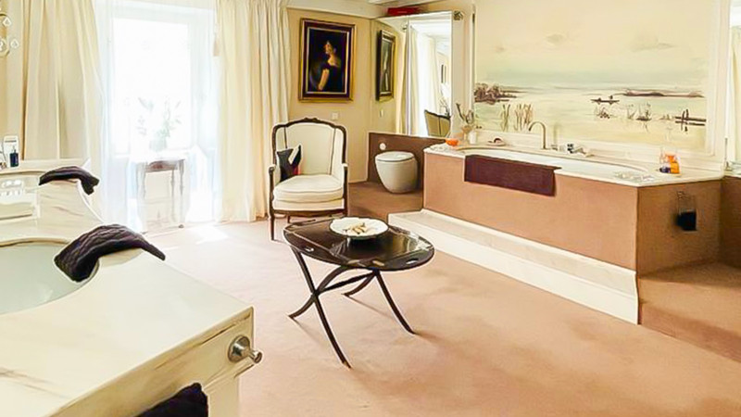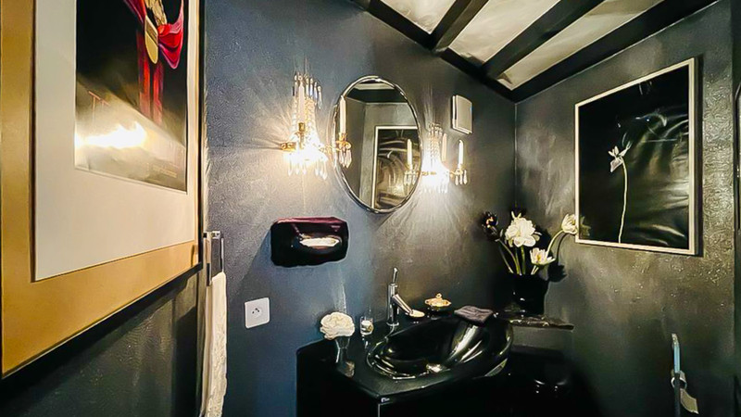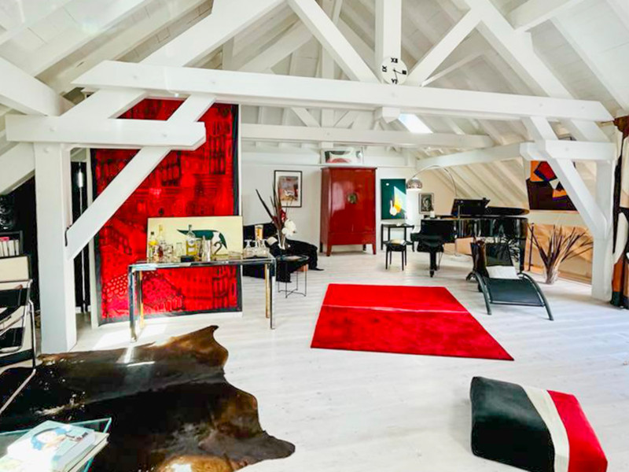Town house with lift for sale centre of Cruseilles. Haute Savoie
Rhône-Alpes, Haute-Savoie (74)
1.295.000 € ID: 162978This exceptional property is located in a quiet street in the center of this thriving historical village, only 25 km from the center of Geneva and 15 min. from Annecy. The town (4500 inhabitants) is rich in shops and activities.
An ideal family home, with many beautiful features and bright, airy living spaces, perfect for entertaining friends and family.
All floors are accessible by elevator from the garage.
The upper floor, with its exposed beams, opens onto a large outdoor terrace with unobstructed views.
The entire house is welcoming and full of charm.
The first floor apartment is perfect for guests, or with its independent access, it could be a source of income.
An office on the first floor is an ideal space for people who now have the opportunity to work from home. The master bedroom, with its walk-in closet and en-suite bathroom, offers a lovely sense of glamorous tranquility
When you enter this magnificent building, through the main entrance (20 m2), one is immediately greeted by a warm atmosphere.
On this floor, under the open staircase, there is a guest toilet.
You have the choice to go down the travertine staircase to the garage (30 m2 - space for 2 cars) with the internal elevator that serves all floors, and its charming checkroom (15 m2).
Or turn to the first of many beautifully presented living spaces. This space begins with a quality open kitchen that leads to a small breakfast area, then to a large formal dining room (42 m2).
Next to this is a large guest room (30 m2 ) and a beautiful office/bedroom (19 m2 ) with a small bathroom and toilet. These two rooms lead to a large terrace (25 m2), which extends the entire depth of the building, with a beautiful wisteria.
A staircase leads to another entrance door on the first floor and the independent apartment. This apartment has a high quality custom kitchen with Italian marble worktops (16 m2), a living room with sofa bed (19 m2), a bathroom and a laundry room.
Going up to the second floor, one is immediately attracted by the library, its bar, the television and the very comfortable living room (41 m2). Next to this living room is the sumptuous master bedroom en suite (55 m2), a dressing room with all mirror doors and a large master bathroom.
From the living room-library, an open staircase leads you to the top floor. This room, (60 m2) with its high ceiling under exposed timbers, its many shelves and its great comfort.
Through large sliding glass doors lead on to a beautiful terrace (11.50 m2) overlooking this pretty village, without vis-à-vis.
There is also a small garden next to the entrance door on the upper first floor.
On the first floor, under the balcony terrace, is the boiler room/cellar (24 m2).
Total surface 338,4 m2. Unaccounted surfaces 16,69 m2. Plus 89,84 m2 of annexes and outdoor spaces + garden (55m2).
There are 7 diagnostic reports.
Property tax 1735€.
Tax d'habitaion 1827€.
-
Datos
- Tipo de Inmueble
- Casa adosada
- tipo vivienda
- Excelente
- Tamaño de la vivienda (m2)
- 339 m²
- Parcela m2
- 55 m²
- alcantarillado
- Ciudad
-
Habitaciones
- Dormitorios
- 4
- Cuartos de baño suplementarios
- 3
- garaje
- Interno
- Plazas de garaje
- 2
-
características especiales
- Ascensor


