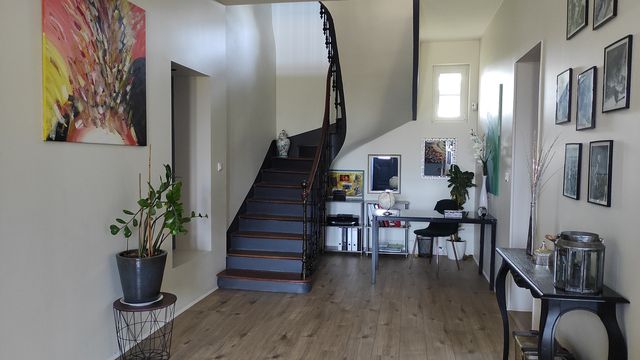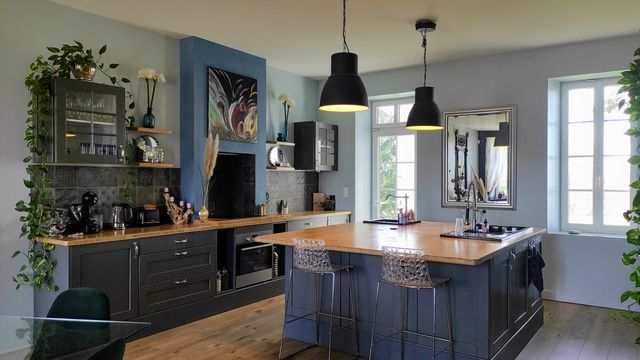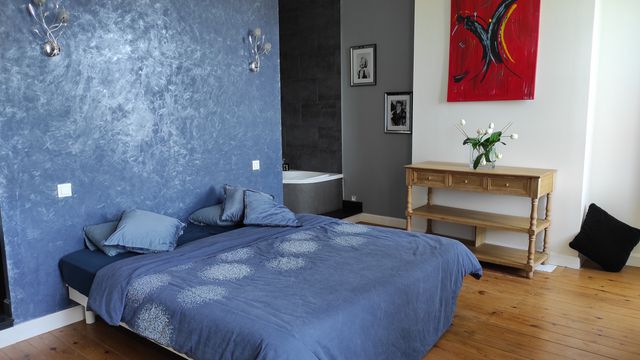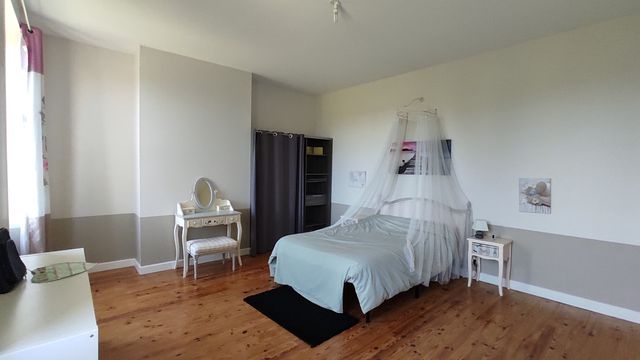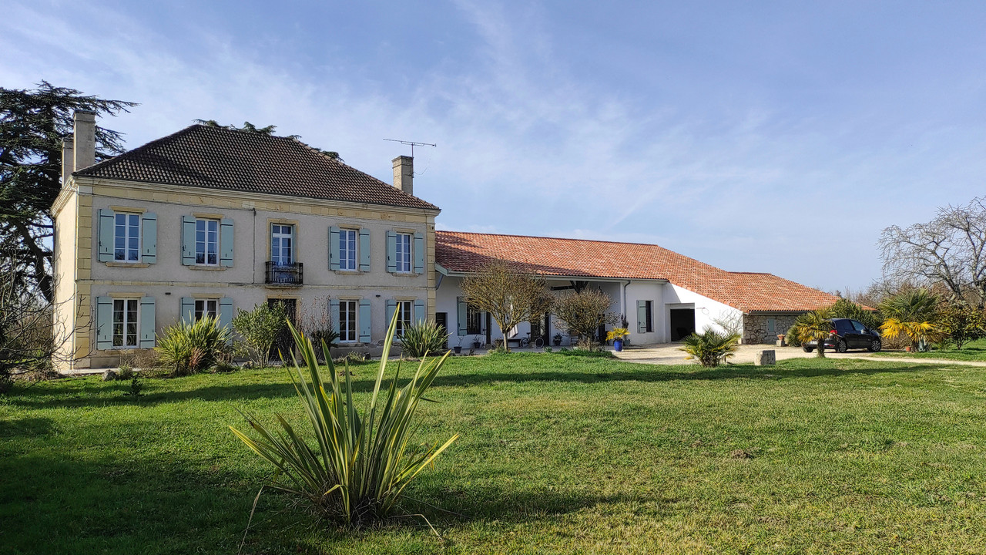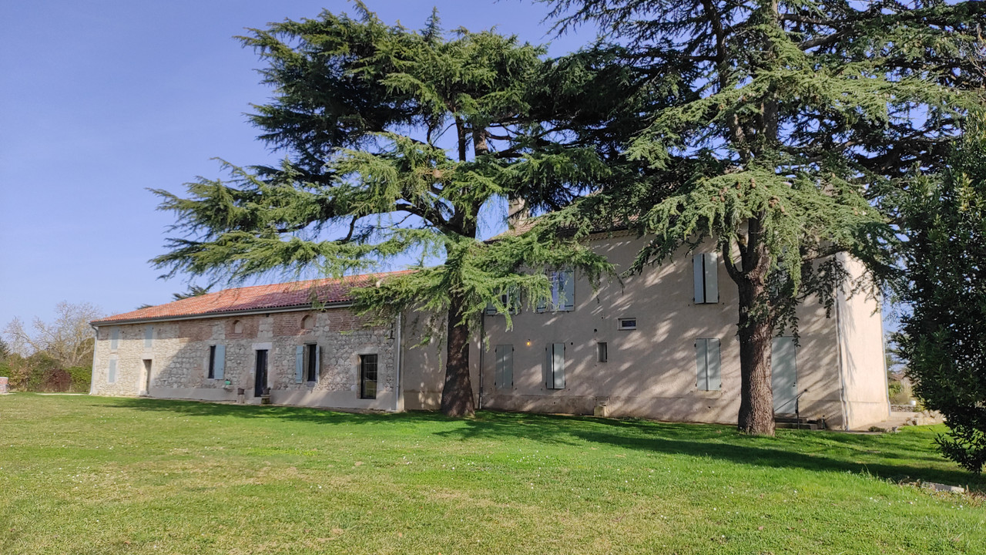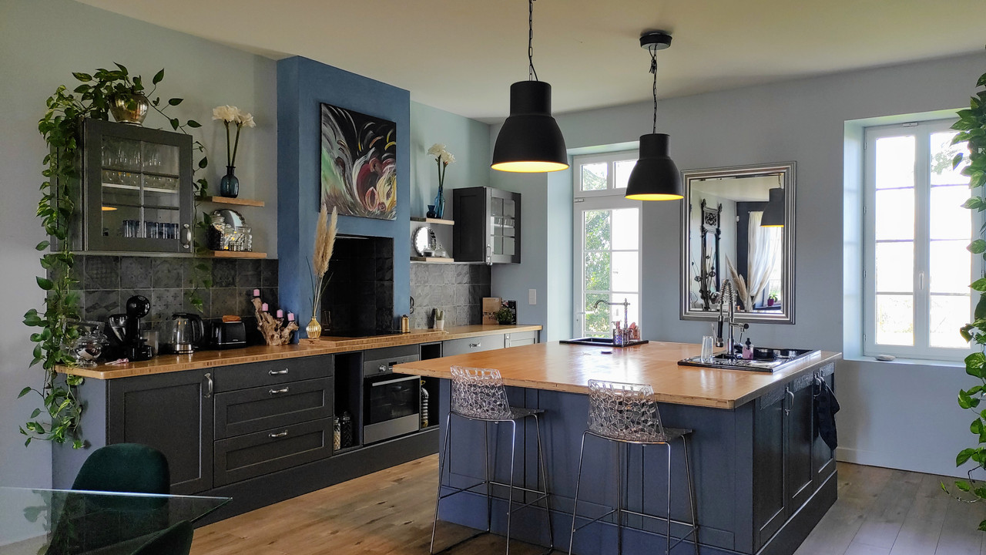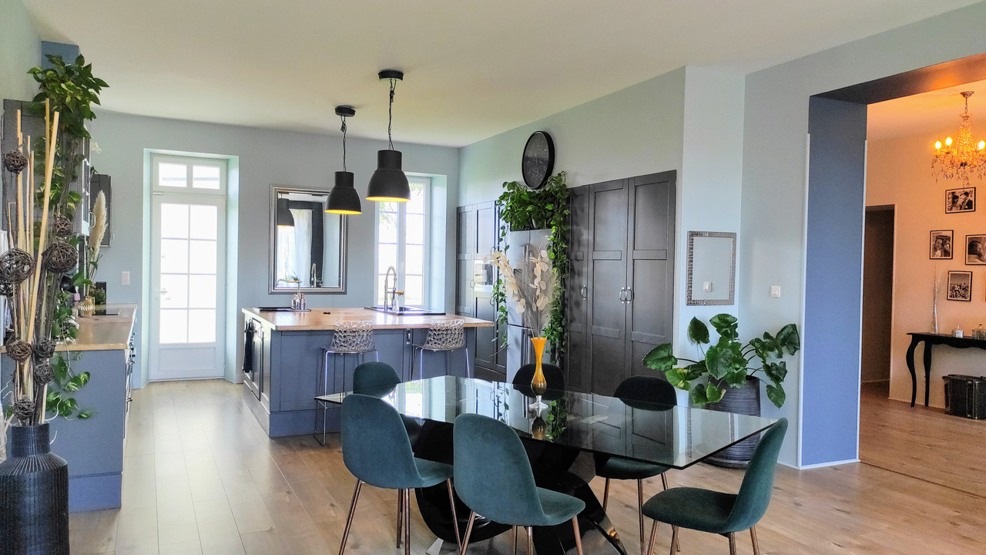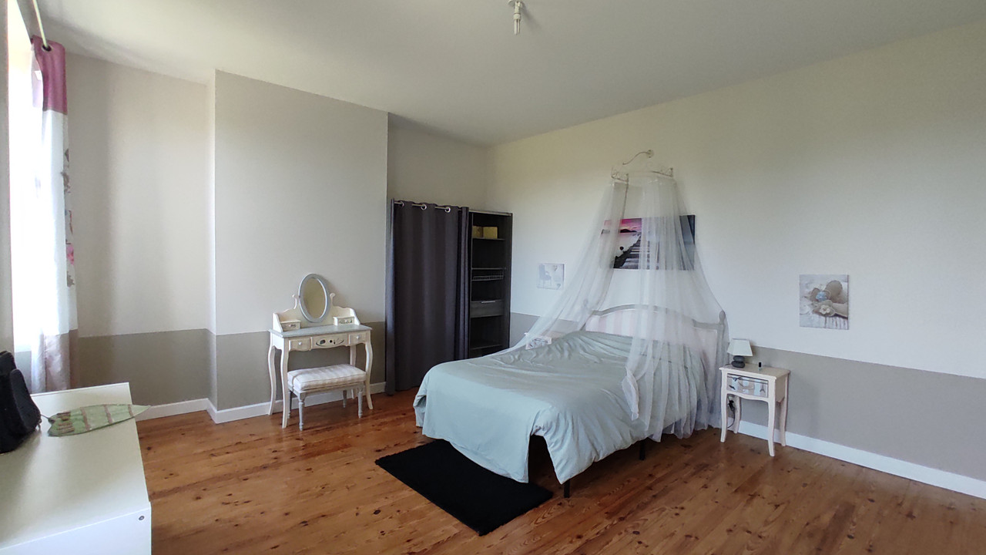Renovated Manor house with outbuildings. Lot et Garonne
Aquitaine, Lot-et-Garonne
599.000 € ID: 159883Built in 1877 and recently restored to a very high standard this beautiful manoir is ready to move into.
It is an ideal wedding venue with the possibility for gites/chambre d'hotes business.
Large outbuildings to be renovated.
Located halfway between Bordeaux and Toulouse, an hour's drive from each on the edge of Aiguillon, with easy access to the motorway and train station. Aiguillon is a lively village with twice weekly markets, night markets in the summer and lots of other fetes. It also has bars, restaurants and shops.
The manoir has a long sweeping drive and electric gates. There is a large terrace at the front and lovely mature grounds.
Ground floor.
In the main part of the house there is a grand entrance hall 22m2 which also serves as office space leading through to a lovely spacious and light dining kitchen 47m2 with a high quality fitted kitchen with an island.
There is a large reception room of 200m2 ideal for weddings with a travertine tiled floor, 3 open fireplaces and patio doors leading to the garden at the front and back.
There is also a large lounge 21m2,laundry room 13m2 and bathroom with seperate WC on this level.
Upstairs there is a grand hallway 18m2 leading to 4 large bedrooms and a family bathroom 5m2. The main bedroom 18m2 has a large en-suite and walk-in wardrobe of 9m2, thé other 2 bedrooms are 22m2 and 1 is 18m2.
The house has an air source heat pump and underfloor heating throughout. It is also well insulated with double glazing.
Outside is a large mature garden of 5700m2 on all sides with an outbuilding of 91m2, an attached garage of 91m2 and a store room of 23m2 all of which could be renovated to provide additional accommodation.
Thé property comprises of 450m2 of living Space comprised of:
Ground Floor
Entrance - 22m2
Kitchen/Dining room 47m2
Lounge - 21m2
Laundry room - 13m2
Bathroom - 5m2
Réception room - 200m2
1st Floor
Main Bedroom - 18m2 with ensuite/walk in wardrobe 9m2
Bedroom 2 - 22m2
Bedroom 3 - 22m2
Bedroom 4 - 18m2
Landing 18m2
Bathroom 5m2
Exterior
Double garage - 57m2
Outbuilding - 91m2
Outbuilding with bread oven - 23m2
-
Datos
- Tipo de Inmueble
- Palacio/Cortijo
- tipo vivienda
- Excelente
- Tamaño de la vivienda (m2)
- 450 m²
- Parcela m2
- 5.700 m²
- Terrenos HA / legalmente
- Grounds 0-1 HA
- paísaje
- Campo
- alcantarillado
- Ciudad
-
Habitaciones
- Dormitorios
- 4
- Cuartos de baño suplementarios
- 3
- garaje
- Interno
- Plazas de garaje
- 3
-
características especiales
- Doble acristalamiento
- Granero
- Internet banda ancha



