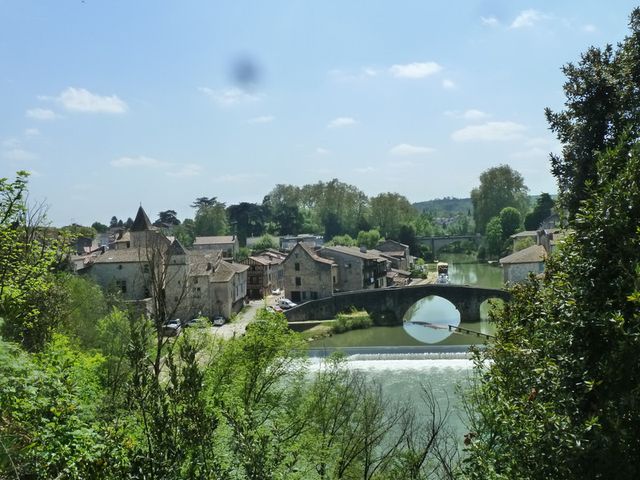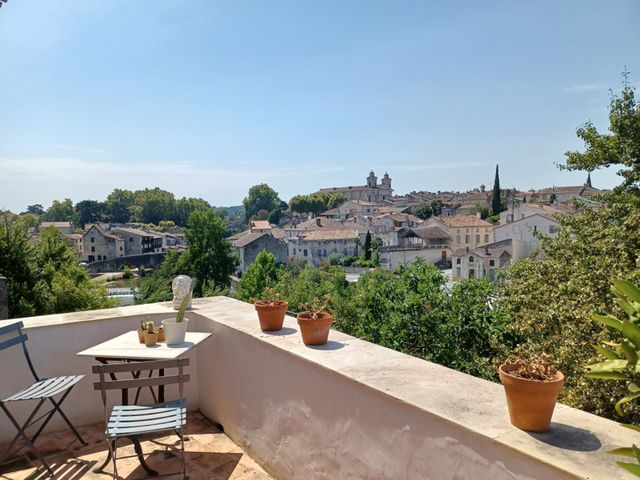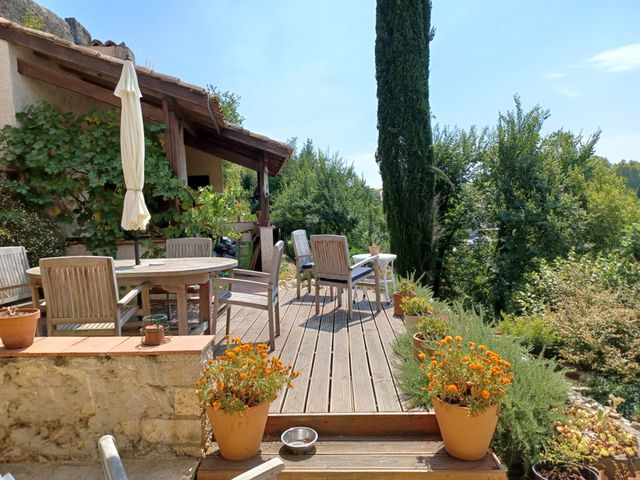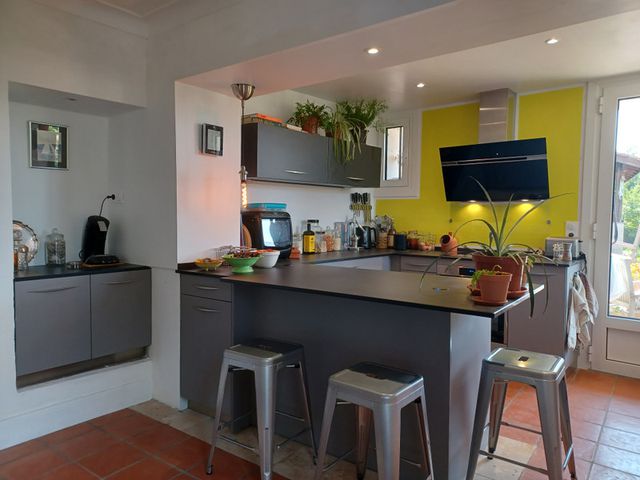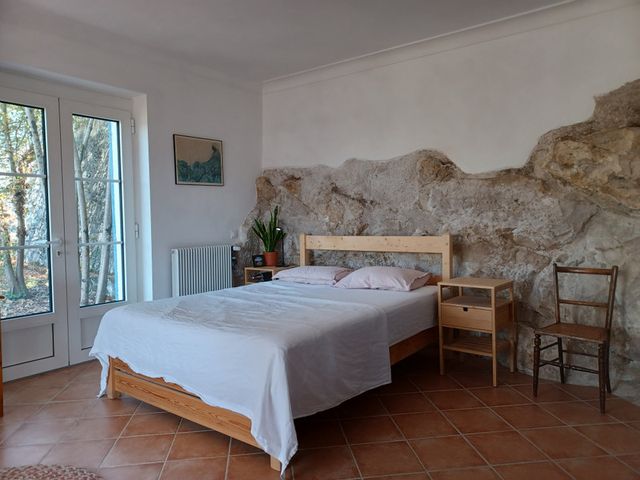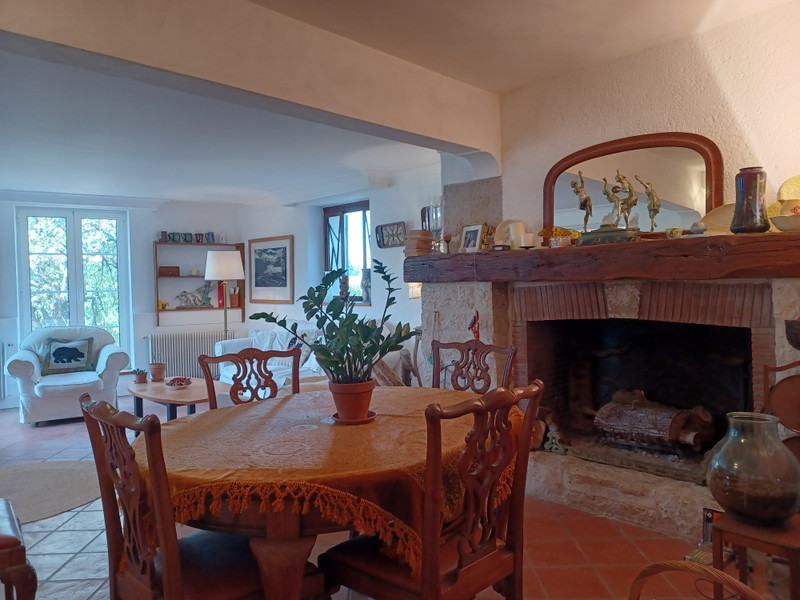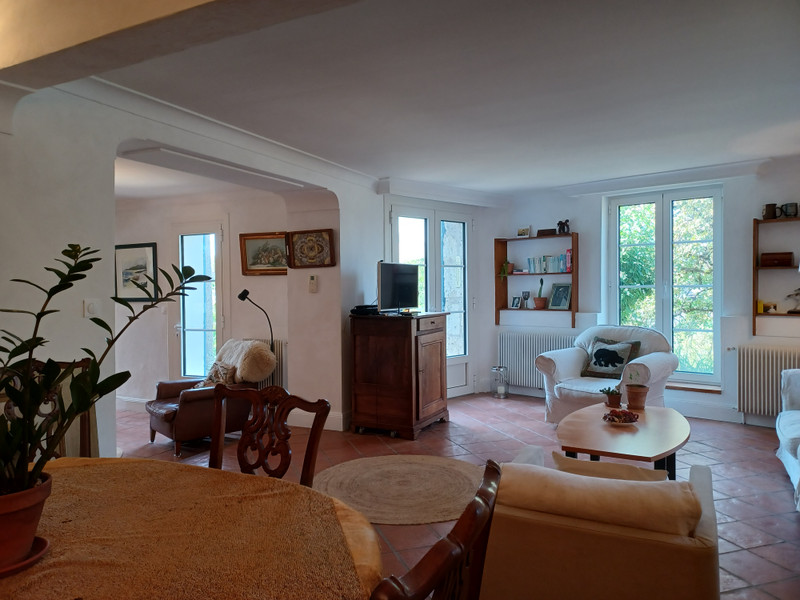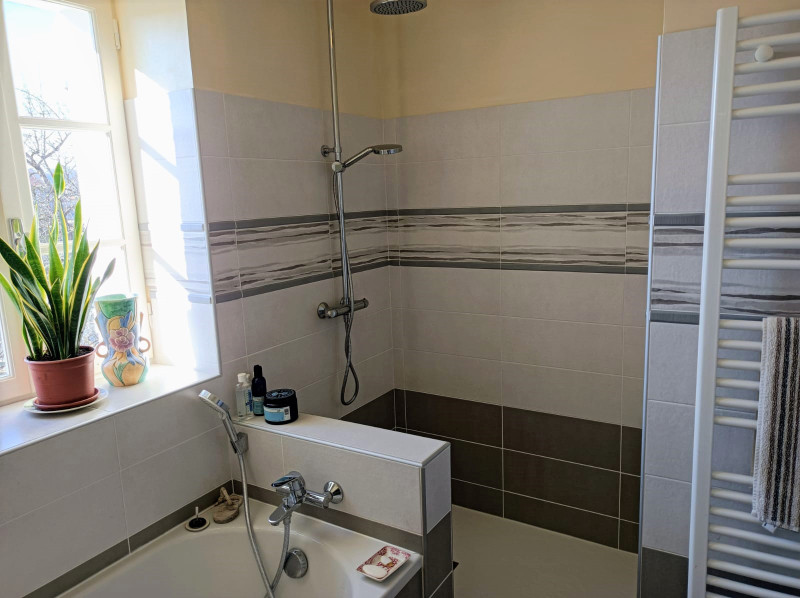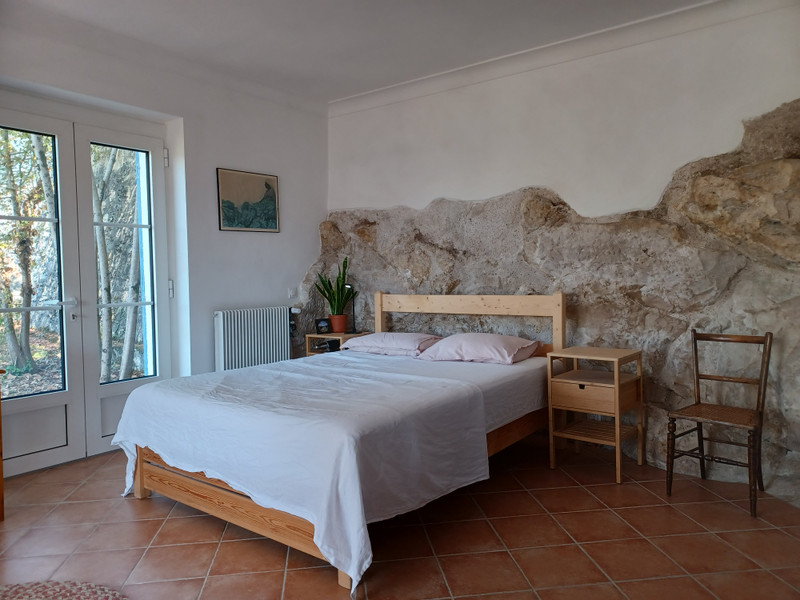Fabulous town house with panoramic views of Nerac. Lot et Garonne
Aquitaine, Lot-et-Garonne
399.000 € ID: 163223An exceptional location for this large and comfortable house overlooking the medieval town of Nerac.
The house is constructed over three levels.
On the ground floor an entry hall, laundry room, wc, cave à vin, and an open plan living room (60m²) with brand new kitchen, living and dining areas.
At first floor are three bedrooms including the master with veranda (15m²) and balcony. Also at this level are a bath/shower room and wc.
At second floor are two bedrooms (one with ensuite), a bathroom, a wc, the adjoining garage.
Outside a number of terraces and paths lead down to the riverside walkway. Close to the house is a summer kitchen with large barbecue for your dining pleasure.
The house has been extensively upgraded and requires very little further works. The city of Agen is approximately 25 minutes drive. Airports at Bordeaux and Toulouse are approximately 1h15 with Bergerac a little further.
A unique property in a beautiful setting offering spacious and comfortable living. Ideally situated in walking distance to all the towns amenities and events.
Ground Floor:
Entry hall of 12m², tiled throughout with laundry room, guest wc, two large cupboards, and cave for wine built into rock.
Small central hall with staircase to the first floor.
Open plan living space of approximately 60m². This area benefits from three windows together with three glass doors opening onto terraces and the gardens. The kitchen is brand new and there is a lovely open stone fireplace and exposed rock wall in the living room area.
First floor:
Master bedroom of 25m² with double glass doors to the gardens and a second pair opening onto the veranda (15m²). The veranda is equipped with sliding doors that will roll entirely to either side allowing you to enjoy the whole inside outside experience. The sliding doors open to a walled terrace (5 x 1m) with absolutely magnificent views over Nérac.
Bedroom 2 measures 4.5 x 4m with one window, one glass door to a large balcony and access to the gardens.
Bedroom 3 is 4.5 x 2.5m also with one window and a glass door. This room opens onto the same balcony as bedroom two and likewise has access of its own to the gardens.
New bathroom with both bath and walk in shower.
Independent wc.
Second Floor:
Bedroom 4 measures 4.5 x 4m and has wall to wall storage cupboards, 1 window.
Bedroom 5 is 4 x 2.5m with two windows and ensuite shower room with sink
Spacious bathroom, double aspect. Around the bath is very wide tiled. Also equipped with sink and bidet.
Separate wc.
Access to the garage/workshop (5 x 4.5m), cement floor, 3 windows. Even the garage has a view!! Double wooden garage doors opening to the road.
Outside:
The grounds of approximately 2402m² are mature and very well maintained with several options to reach the lower levels of the garden and riverside walkway.
The summer kitchen is (16m²) with barbecue and is wonderful for both dining and relaxing.
-
Datos
- Tipo de Inmueble
- Casa adosada
- tipo vivienda
- Excelente
- Tamaño de la vivienda (m2)
- 170 m²
- Parcela m2
- 2.402 m²
- Terrenos HA / legalmente
- Grounds 0-1 HA
- paísaje
- Río
- alcantarillado
- Ciudad
-
Habitaciones
- Dormitorios
- 5
- Cuartos de baño suplementarios
- 3
- garaje
- Separados
-
características especiales
- Doble acristalamiento
- Internet banda ancha
- Taller
