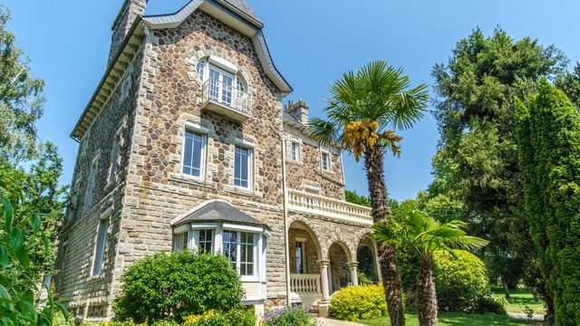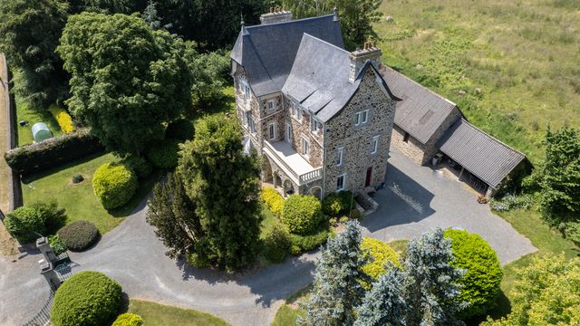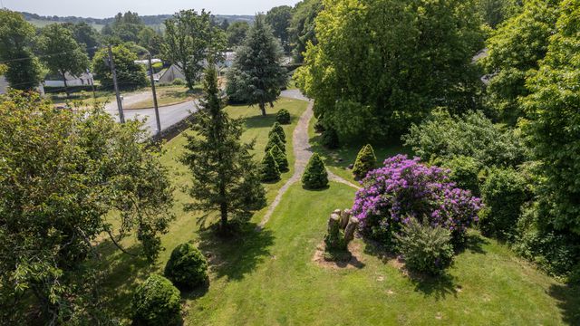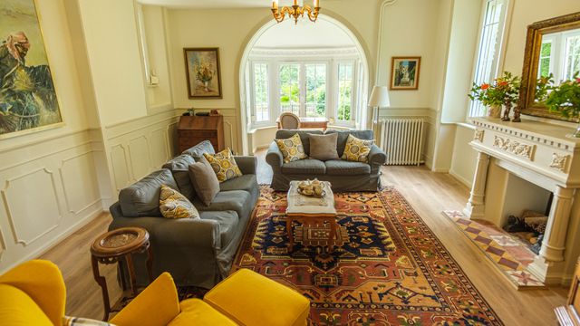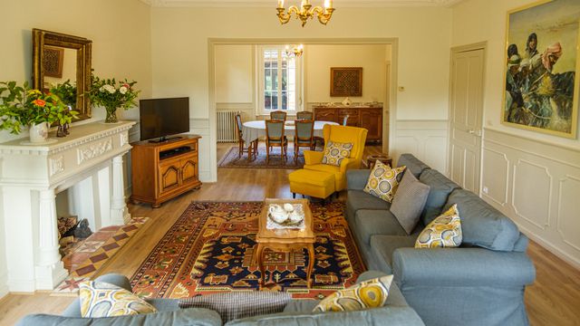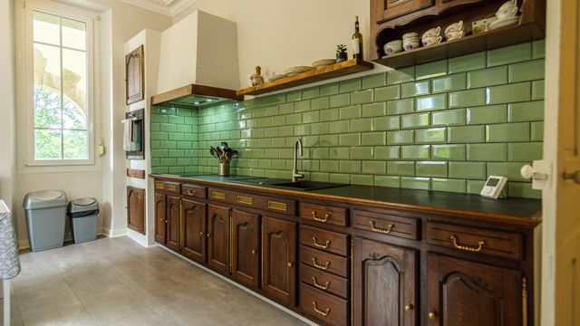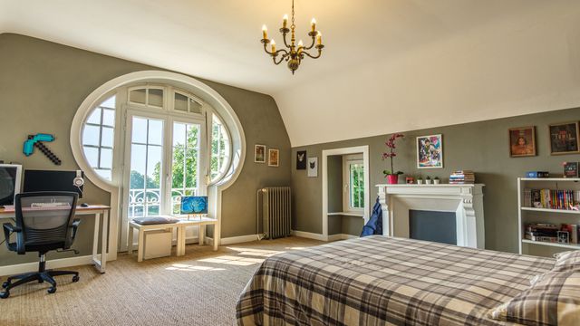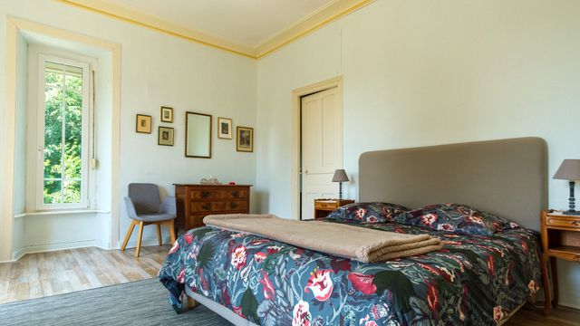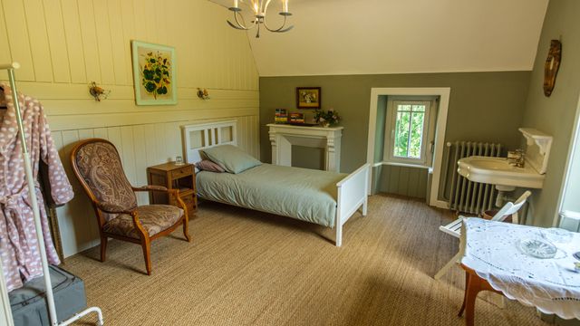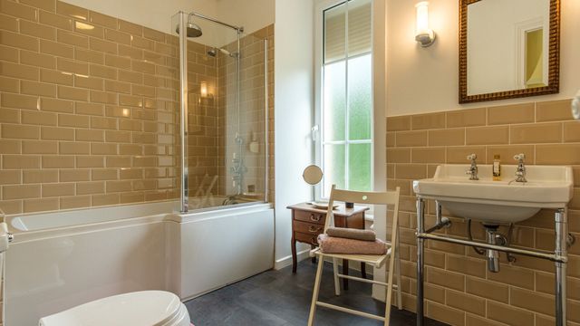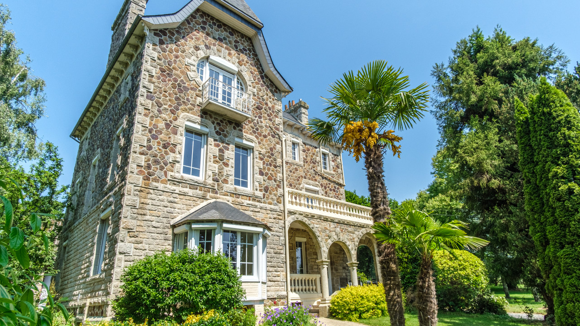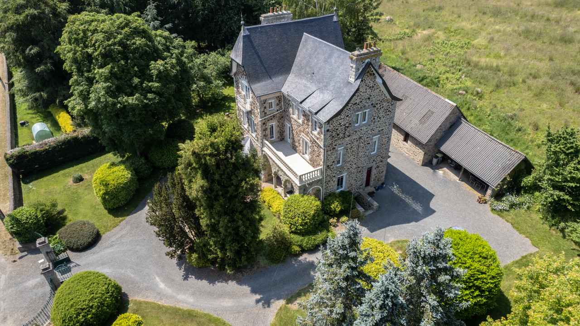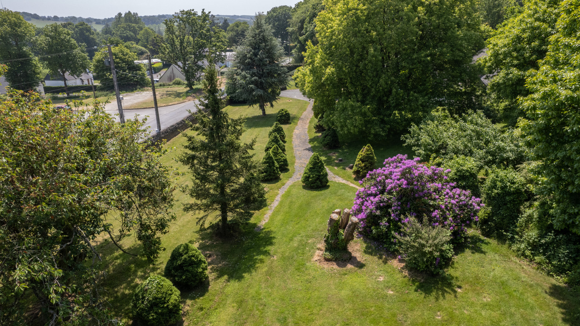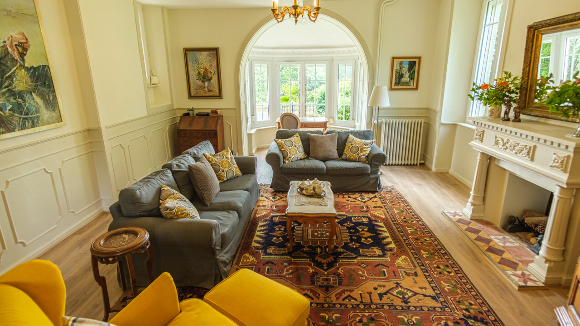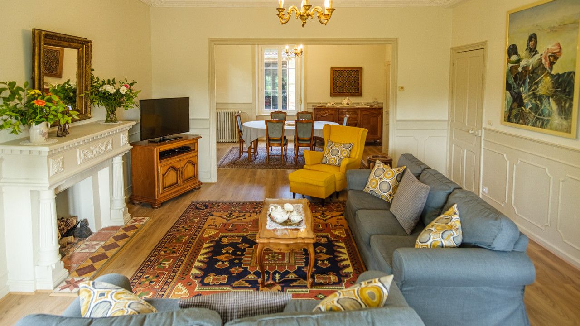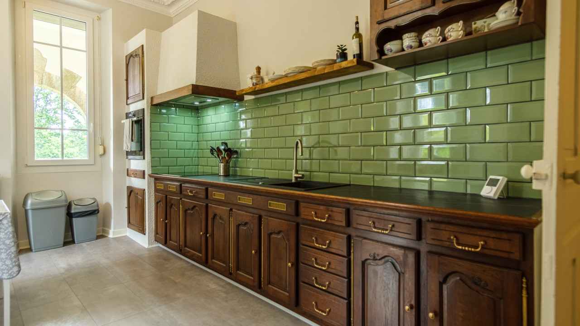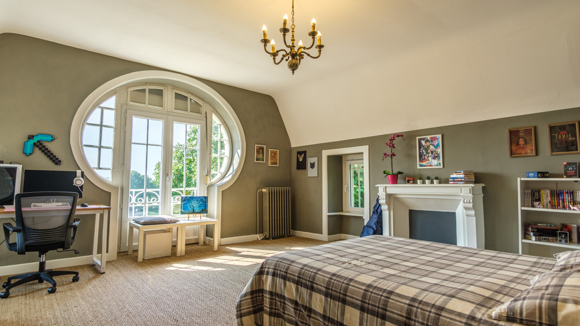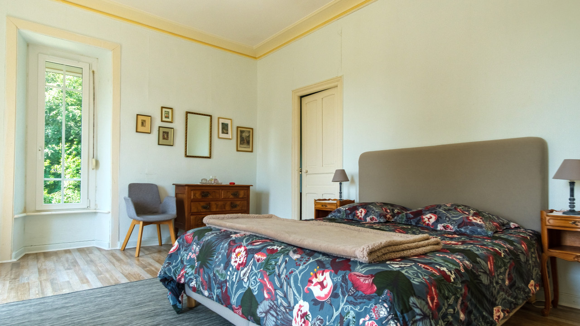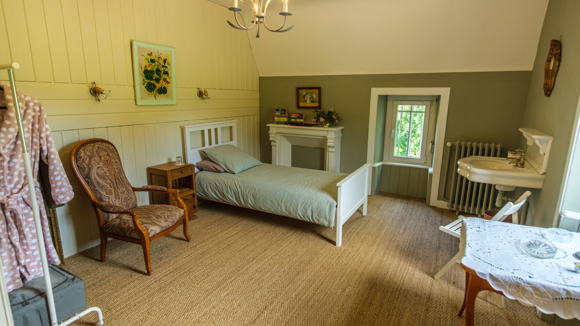Elegant manor house set in spacious landscaped gardens. Cotes d'Armor
Bretagne, Cotes-d'Armor (22)
573.850 € ID: 165001This exceptional detached manoir is rare to the market and has been carefully and beautifully renovated by its current owners, retaining many of the original features and character.
Behind the large gated entrance, a sweeping gravelled driveway leads to the front of the house, where there are steps leading to a covered balcony and the entrance to the property.
Inside, the rooms are spacious, and the newly installed double-glazed windows allow natural light to flood into all the rooms.
On the ground floor are a kitchen, with fitted units and appliances, a back-kitchen, laundry / boot room, with WC, and a spacious lounge and dining room, perfect for family living, or entertaining.
The staircase from the hallway leads to the first floor where there are three bedrooms, two of which have dressing rooms, a family bathroom, and a WC. A glazed door from the hallway on the first floor opens on to a large balcony with balustrades.
Three further bedrooms are on the second floor, one of which has a dressing room, as well as a glazed door leading out to a juliet balcony. There is also a further family bathroom.
The basement houses the geothermal heating system and is a large space for storage.
The property benefits from mains drainage.
Vast lawned gardens, with established trees, sit to each side of the property and to the rear is a large woodshed, together with a stone outbuilding which could be developed to create a covered swimming pool, additional accommodation or working space.
With a rural village location, the property is located only 15 minutes south of Guingamp, where there are fast train connections to Paris, and other major cities.
Ground Floor
Carpeted entrance hall with staircase to the first floor (6.76m x 2.03m)
Lounge/dining room with wooden flooring, bay window, and large windows to rear and side. Radiators. Chandelier with decorative plaster ceiling rose. Feature fireplace (possibility to reopen chimney) (10.51m x 4.99m).
L-shaped kitchen with tiled floor, fitted mahogany units, induction hob, integrated electric oven, extractor fan, radiator, windows, and door to garden (19.79m2)
Back kitchen with tiled floor, door to garden, window, storage
Cloakroom/boot room, tiled floors (2.65m x 2.38m)
Laundry with WC, wash basin, plumbing for washing machine, tiled floor and frosted window
Carpeted staircase to first floor
Spacious L-shaped landing with windows, radiator and door leading to the balcony
Bedroom 1 with radiator, wooden flooring, large windows. Dressing room
Bedroom 2 with carpet, window, radiator. Dressing room
Bedroom 3 with wooden flooring, windows, and radiator
Bathroom 1 with washbasin, shower over bath
Separate WC with tiled floor and frosted window
SECOND FLOOR
Hallway 2 x large windows
Bedroom 4 with windows, radiator, carpet, and washbasin
Bedroom 5 with carpet, windows, radiator, and doors leading to a juliet balcony . Dressing room
Bedroom 6 with windows, radiator, and carpet
Bathroom 2 with washbasin, large walk-in shower, WC, tiled floor
-
Datos
- Tipo de Inmueble
- Palacio/Cortijo
- tipo vivienda
- Excelente
- Ambiente
- Fuera de la ciudad
- Tamaño de la vivienda (m2)
- 254 m²
- Parcela m2
- 7.323 m²
- Terrenos HA / legalmente
- Grounds 0-1 HA
- alcantarillado
- Ciudad
-
Habitaciones
- Dormitorios
- 6
- Cuartos de baño suplementarios
- 2
-
características especiales
- Doble acristalamiento
- Granero
- Internet banda ancha
