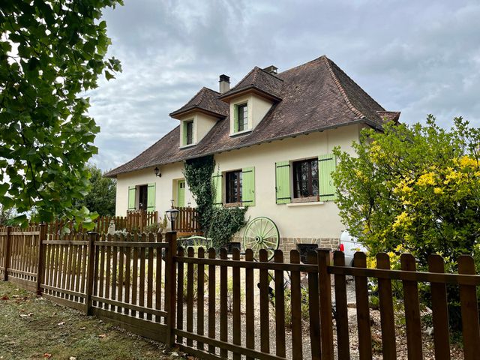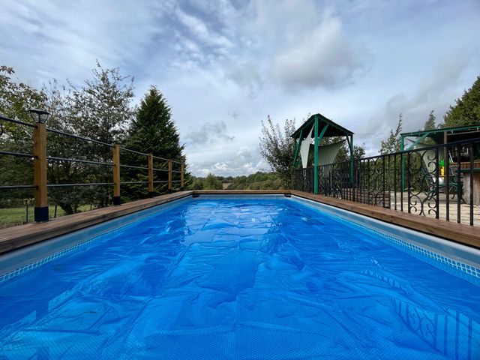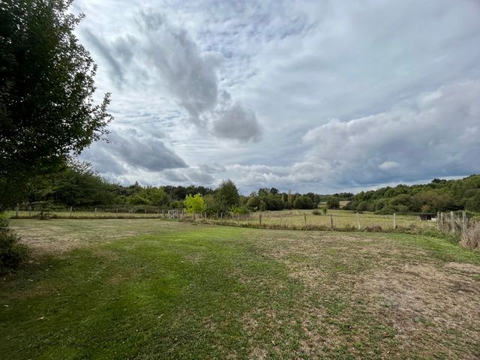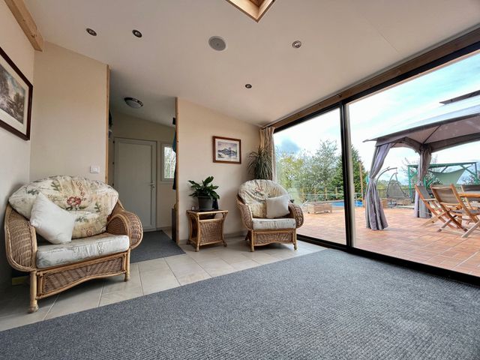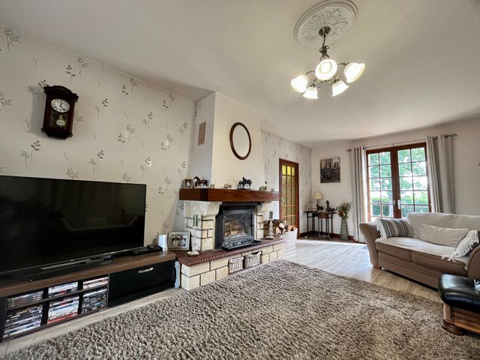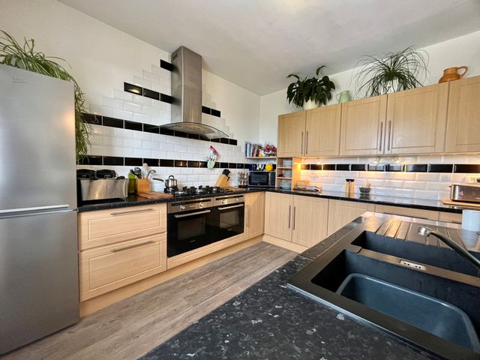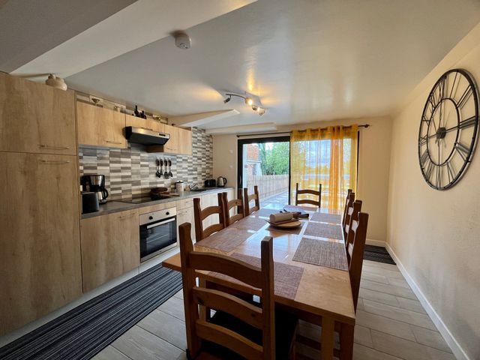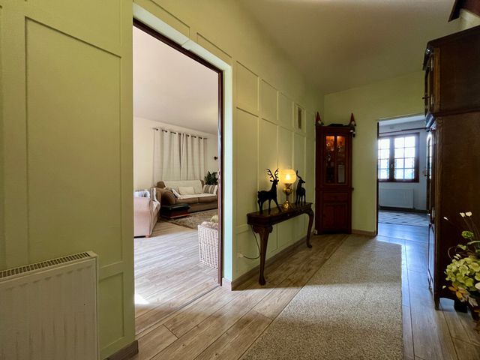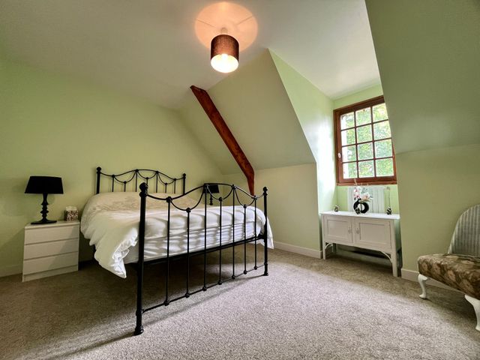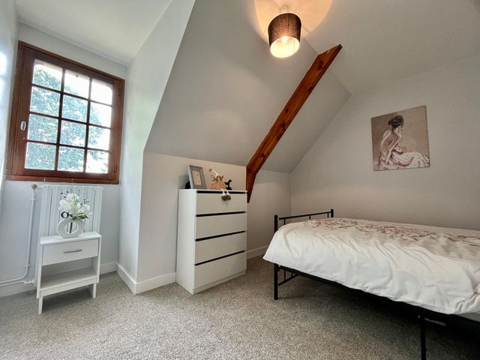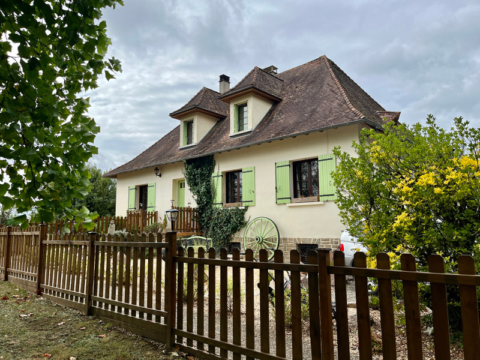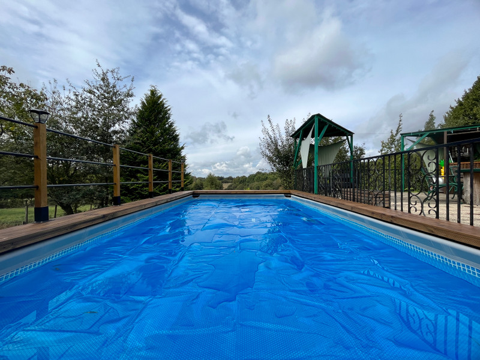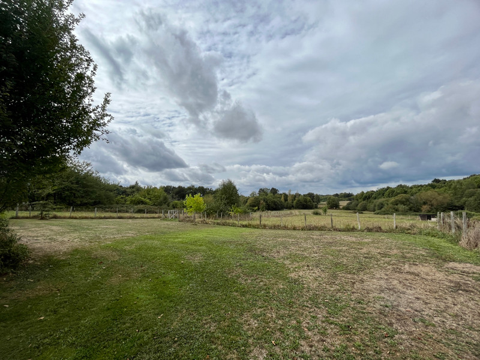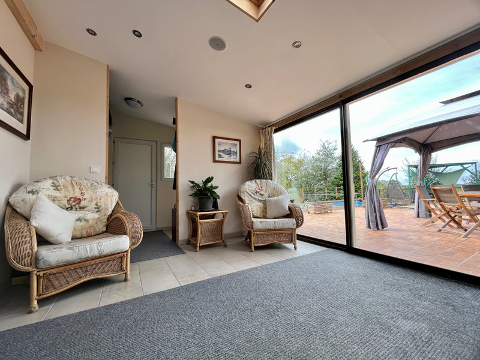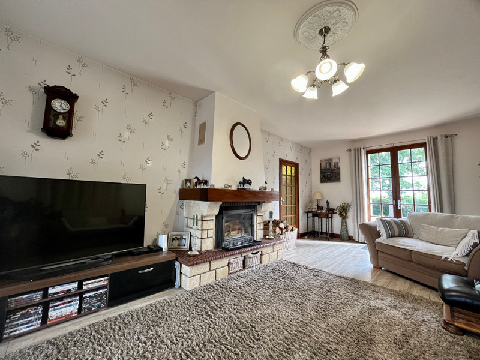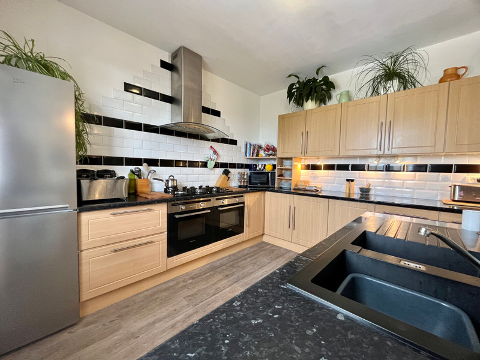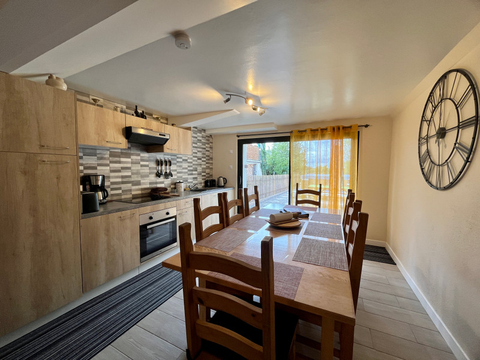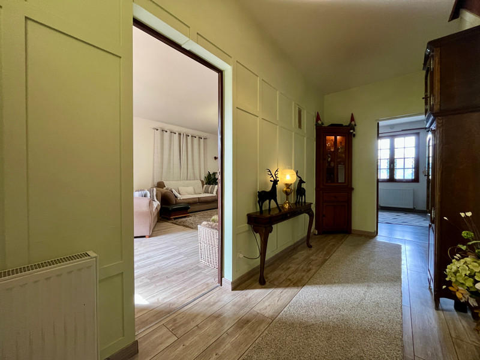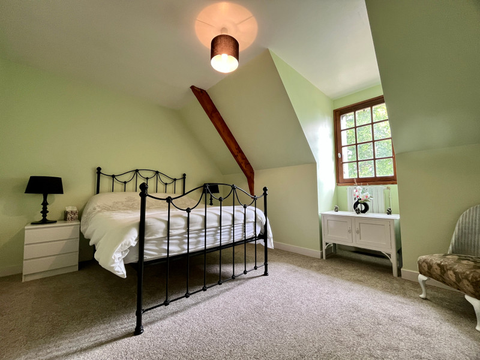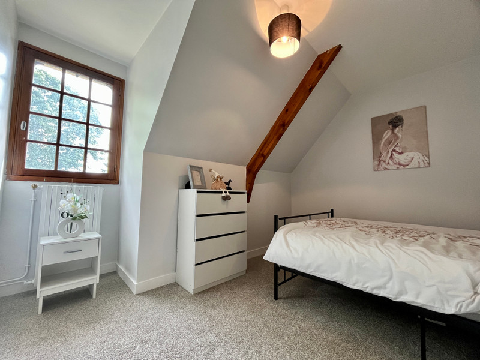Perigordian house on 4 ha with gite, pool and fishing lake, Dordogne
Aquitaine, Dordogne (24)
€418,700 ID: 163146This character property dating back in part to the XVIII century and owned by the same family for over 40 years, is located on the outskirts of a little hamlet, on a totally private terrain of 2225m2 with adjoining land available if desired.
The property oozes charm with its wonderful enclosed courtyard entered through beautiful massive oak entry doors topped by a large antique light fixture. It could lend itself as much to a new page in the history of a new family to enjoy as it could be used for any number of touristic activities.
HOUSE I (117,14 m2)
An entry into a den (28,88 m2) with stone fireplace and walls and an oak-beamed ceiling. A staircase to to go the upper floor.
A living room (27,82 m2) with stone fireplace, parquet floors, stone walls and a wood ceiling.
A tiled hallway leads to the fitted, galley-style kitchen (7,07 m2) with stucco and tiled walls.
A shower room with washbasin and shower stall
A separate WC
First floor:
A corridor (9,77 m2) leading to :
Bedroom 1 (20,88 m2) with stucco walls between beams
Bedroom 2 (11,28 m2) with stucco walls
WC (1,35 m2)
Bathroom (6,58 m2) with tiled walls, a double sink, a bidet and a bathtub
On the lower level:
Cellar 1 (24,26 m2) with heating installation (central, oil-fired), stone walls , cement floor and insulated ceiling (glasswool) between oak beams.
Cellar 2 (25,46 m2) with beaten-earth floor, stone walls and insulated ceiling (glasswool) between oak beams.
House 2 (120,71 m2)
An entry (2,34 m2) with stone walls and a tiled floor leading to a a living/dining room (32,6 m2) with stone walls, tiled floor and oak beaming ceiling, a stone fireplace and glass doors leading to the terrace.
A kitchen (7,7 m2) with tiled floor and stone walls and a cellar (4,76 m2) with tiled floor and stone walls.
A hallway (4,10 m2) with washbasin.
A terras with an awning and windscreen
First floor:
A hallway (2,52 m2 which leads to:
Bedroom 1 (24,68 m2) with stone walls and exposed beam ceiling
Bedroom 2 with wardrobe (20,40 m2) with stone walls and exposed beams
A bathroom (5,55 m2) with stone walls and partially tiled, consisting of a bath, double sinks and a bidet.
A separate WC with washbasin
Top level:
A large convertible attic (45,36 m2) which could easily be transformed into additional bed/bathrooms.
Finally, there is an independent stone shed (6,38 m2) which at present houses the electric boiler.
-
Details
- Property Type
- Manor/Mansion/Estate
- Status
- Good
- Category detail
- B&B-Gites-Camping
- Total living m2
- 225 m²
- Plot size m2
- 40,490 m²
- Grounds HA or legal
- Grounds 1-5 HA
- Scenery
- Countryside
-
Room information
- Bedrooms
- 7
- All bathrooms
- 3
- Garage
- Internal
-
Special features
- Double glazing
- Swimming pool
- Guesthouse
