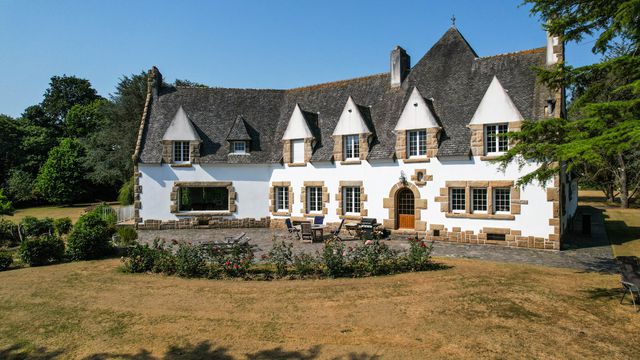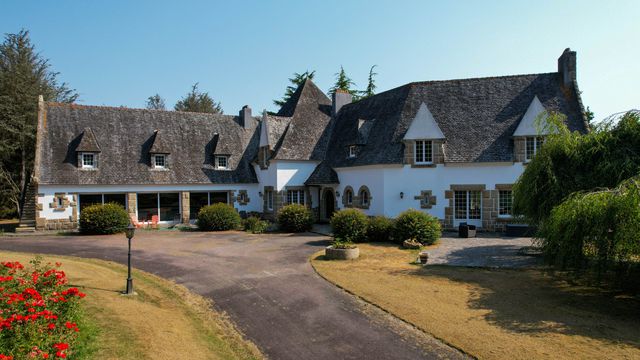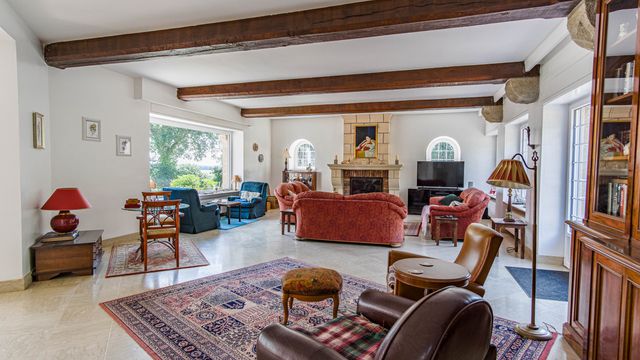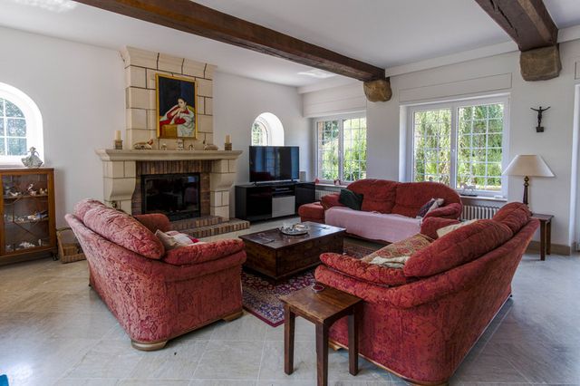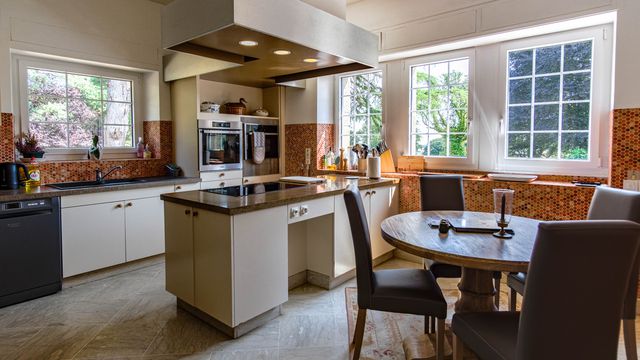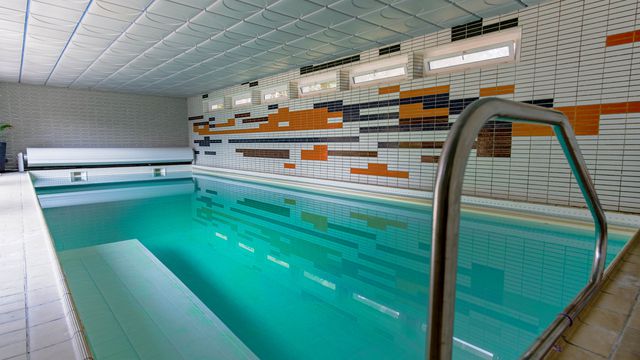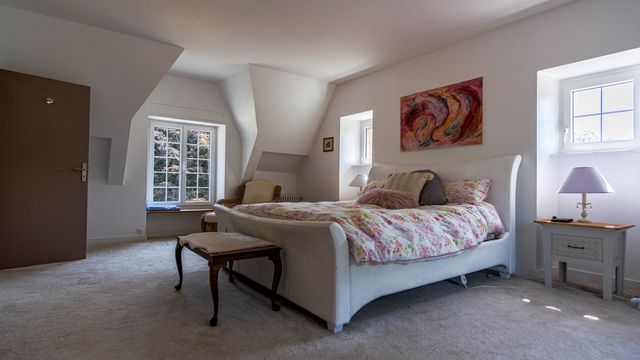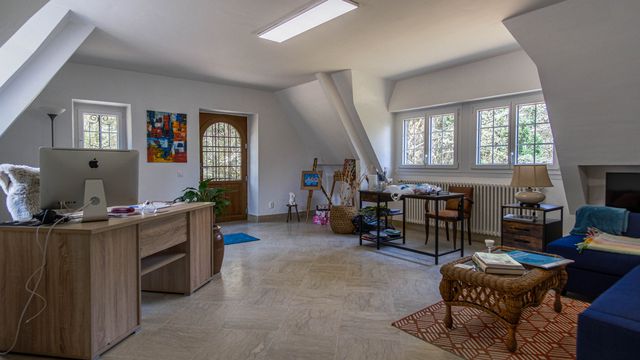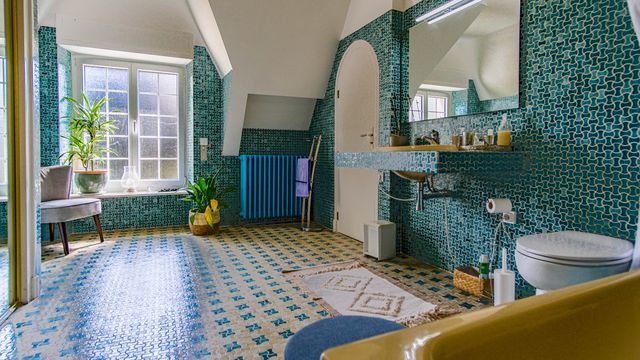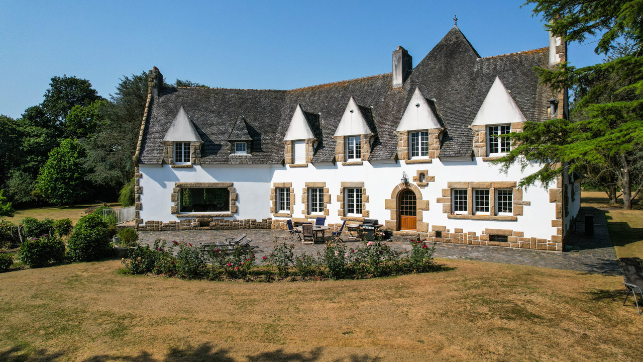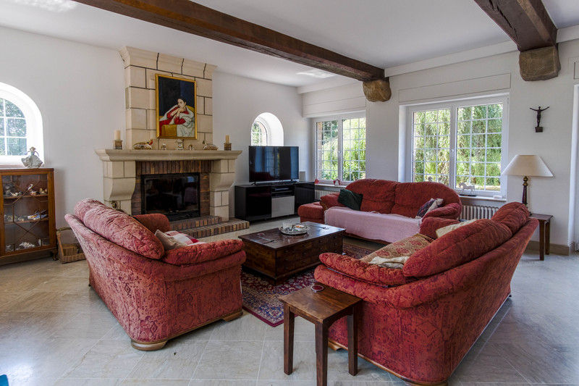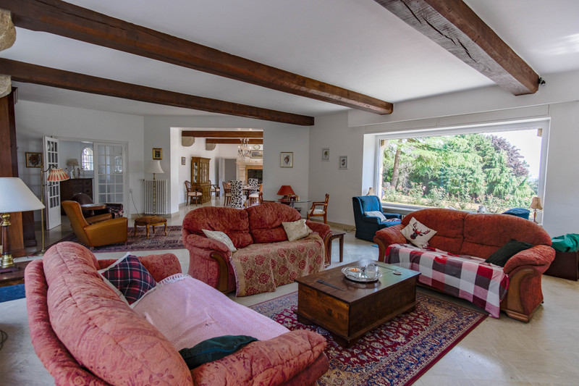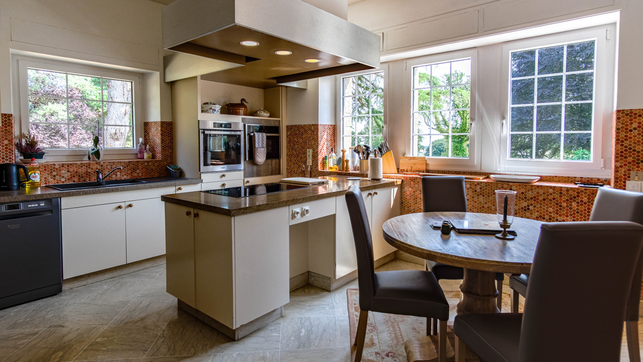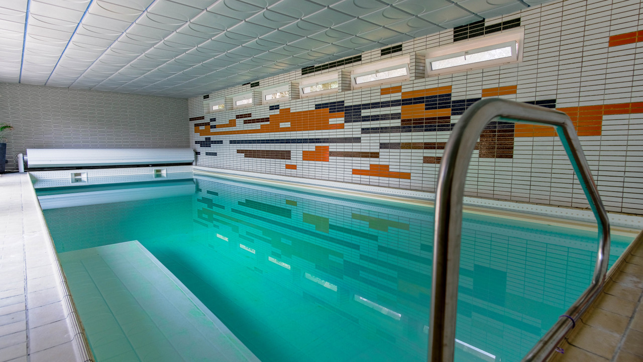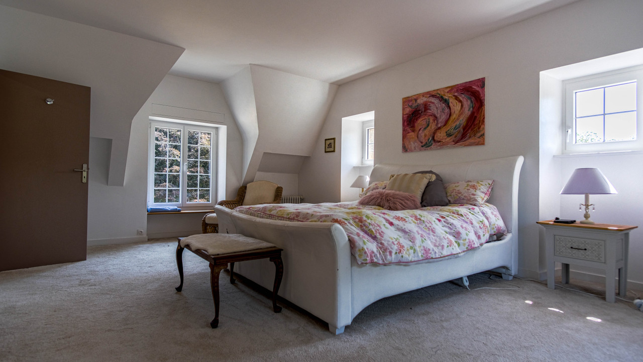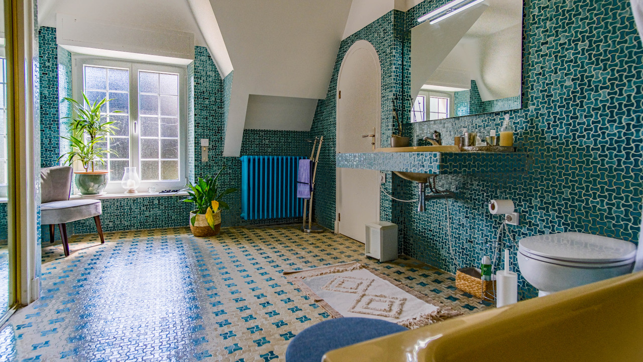Magnificent country house on 1.8 ha with pool, tennis. Cotes d'Armor
Bretagne, Cotes-d'Armor(22)
Objekt verkauft ID: 161134This beautiful property is really impressive; spacious, yet practical and offering a superb family home or chance to run a business from home.
Situated in lovely private grounds, yet in the centre of a friendly village just a short walk from shops, schools, etc. The heated indoor pool, tennis court and abundant outside space are real attractions.
Viewing is highly recommended to appreciate the full potential of this property. Accessed via electric gates and a sweeping private driveway, the house is within close walking distance of the village centre where there is a supermarket, gymnasium, bars, restaurant, pharmacy, boulangerie, post office, hairdressers, primary school and bus for secondary school.
The local area is beautiful and only half an hour from clean sandy beaches and safe swimming. Lamballe (20 minutes) is the nearest town with a weekly market, plenty of shops, bars and restaurants amongst its half timbered buildings.
Access is easy, just 60 minutes away are the ferries of St Malo which arrive from Portsmouth, Poole and the Channel Islands or Rennes airport with its regular Easy Jet flights from the UK. Also in easy reach are Roscoff, Brest, Nantes, Caen and Cherbourg and there is also a TGV service to both Rennes and Paris which you can catch from Lamballe.
Ground floor:
Entry hall - 15.5m x 2m providing access to all rooms on the ground floor, access to the pool, basement and to the marble staircase up;
Office - 3.74m x 3.23m;
Pool room - 14.5m x 6.4m, with access to outside;
Pool changing rooms - 4.85m x 2.03m, including a shower and toilet;
Kitchen - 4.67m x 4.55m with range of fitted units and appliances and room for a table and chairs for up to four people;
Rear hallway - 4.25m x 2.91m with storage units;
Formal dining area - 7.49m x 4.54m with fireplace;
Lounge area - 10.28m x 6.52m with fireplace and picture window overlooking the rear patio and gardens.
First floor:
Bed 1 - 6.51m x 4.65m with en-suite shower room of 4.37m x 2.14;
Dressing room;
Bed 2 - 4.35m x 3.51m;
Bathroom - 4.30m x 2.39m with bath, shower, sink and toilet;
Bed 3 - 4.56m x 4.32m;
Bed 4 - 4.04m x 4m with shower and sink;
Bed 5 - 3.86m x 3.07m with twin sinks;
Bed 6 - 4.06m x 3.04m with twin sinks;
Bathroom - 2.44m x 2.38m with bath, shower and sink;
Two separate toilets on this floor;
Studio - 6.30m x 5.22m with access to outside via an external staircase.
Basement:
Boiler room - 4.39m x 3.78m;
Utility room - 4.40m x 3.79m;
Pump room - 6.49m x 2.04m;
Cave - 3.46m x 2.94m;
Storage area - 8.07m x 4.4m;
Garage - 8.25m x 6.74m.
Outside:
Tennis court;
Shed - 6.16m x 4.9m;
Gardens consisting of lawns, mature trees, shrubs and flower beds.
-
Details
- Wohnungstyp
- Landhaus/Manoir
- Kondition
- Gut
- Kategorie Detail
- Auf dem Lande
- Wohnfläche (m2)
- 500 m²
- Grundstücksfläche (m2)
- 18.026 m²
- Boden HA / Legal
- Grounds 1-5 HA
- Aussicht
- Countryside
- Abwässerung
- Stadt
-
Zimmerinformation
- Schlafzimmer
- 6
- Andere Bäder
- 4
- Garage
- Internierter
- Garagenplätze
- 2
-
Besonderheiten
- Doppelfenster
- Schwimmbad
- Tennisplatz
