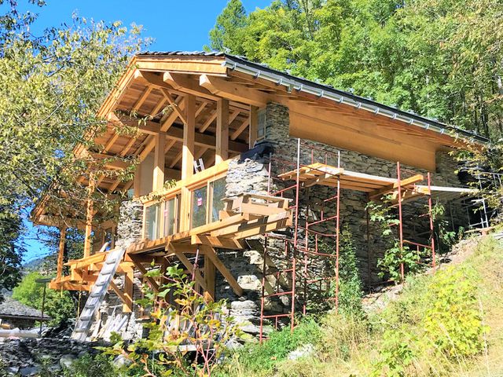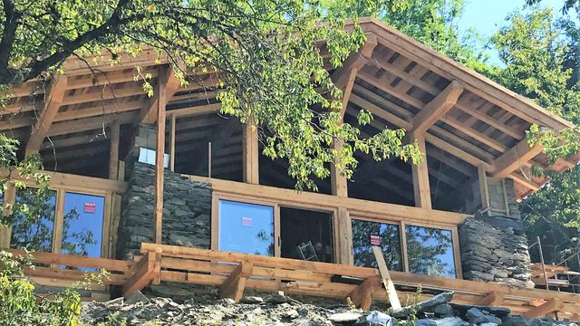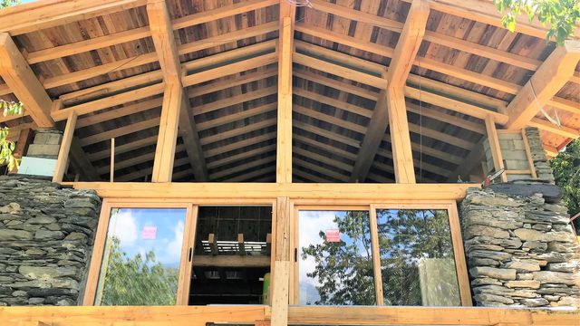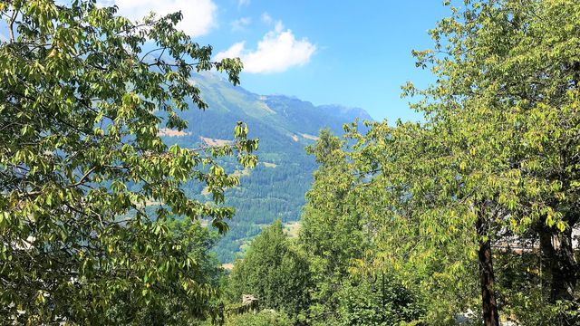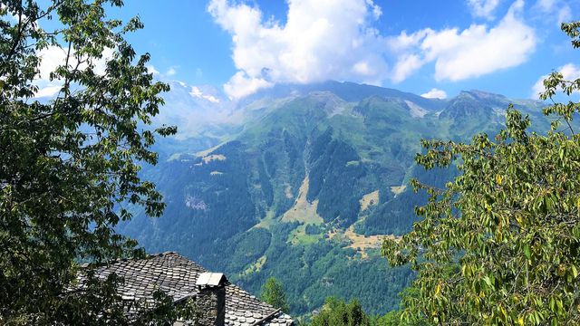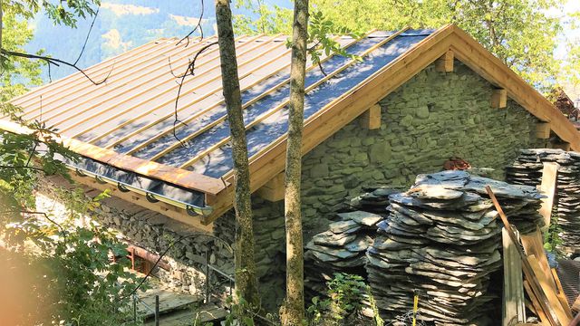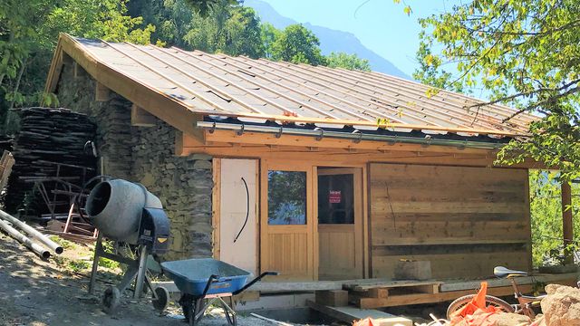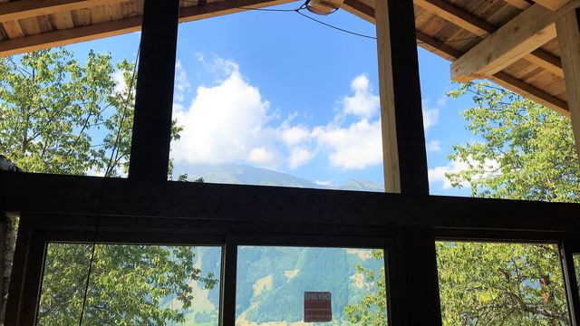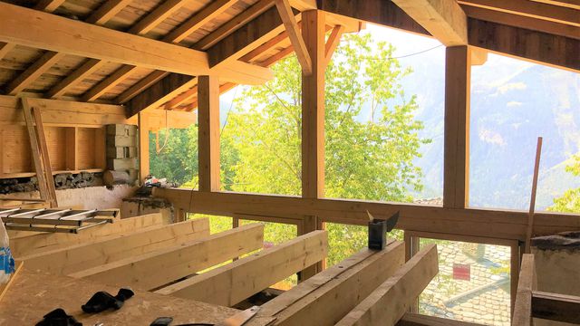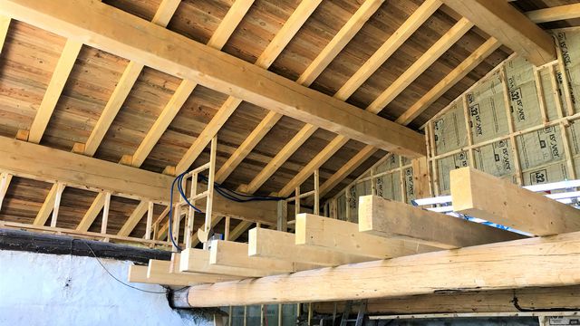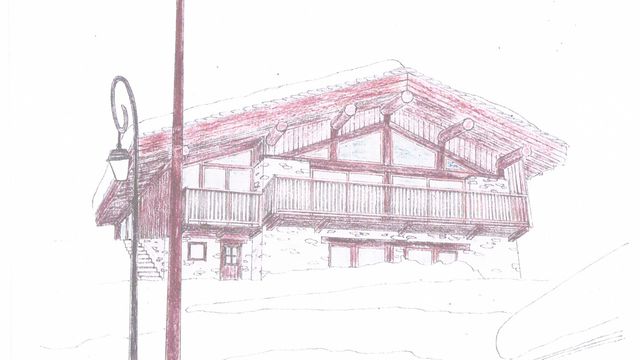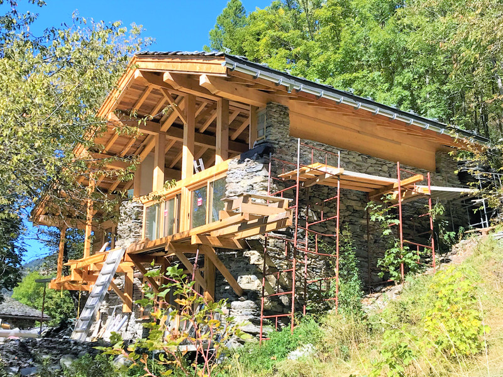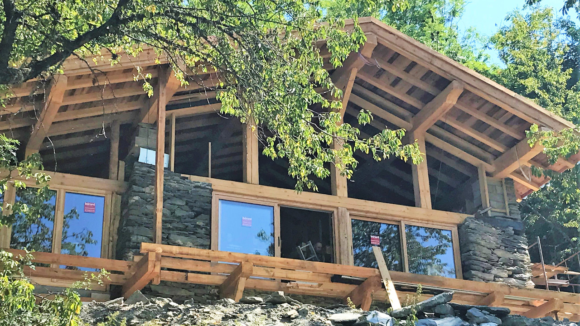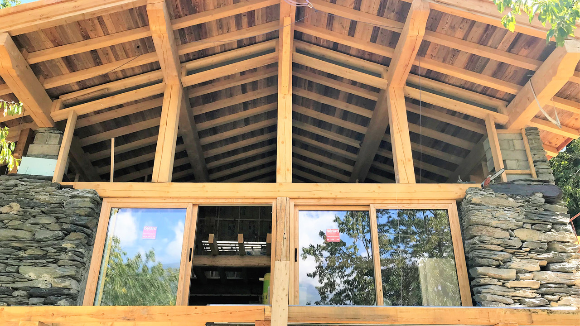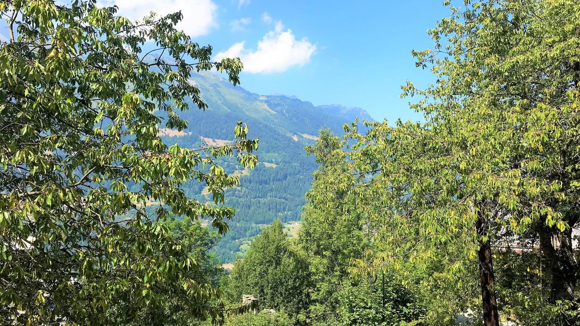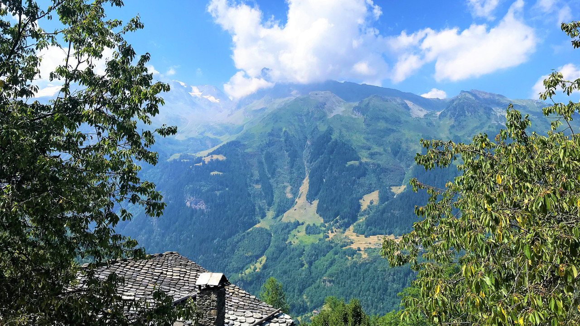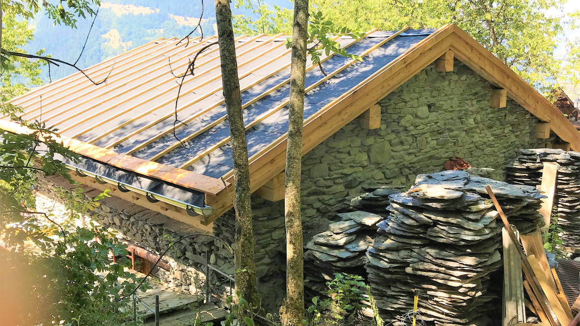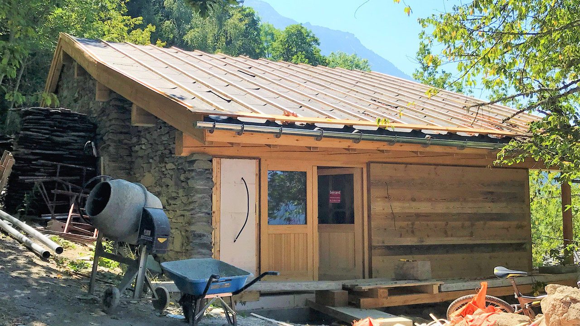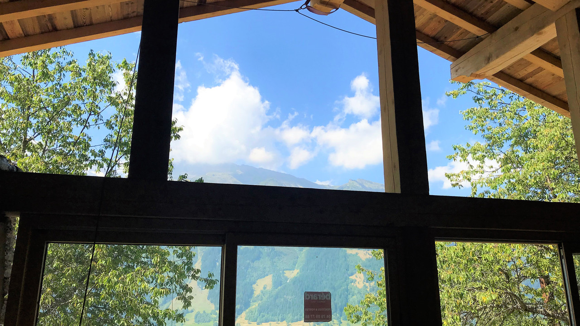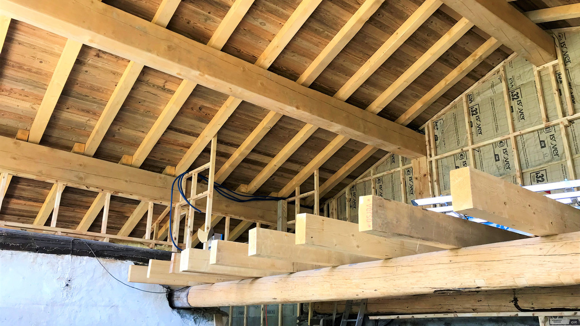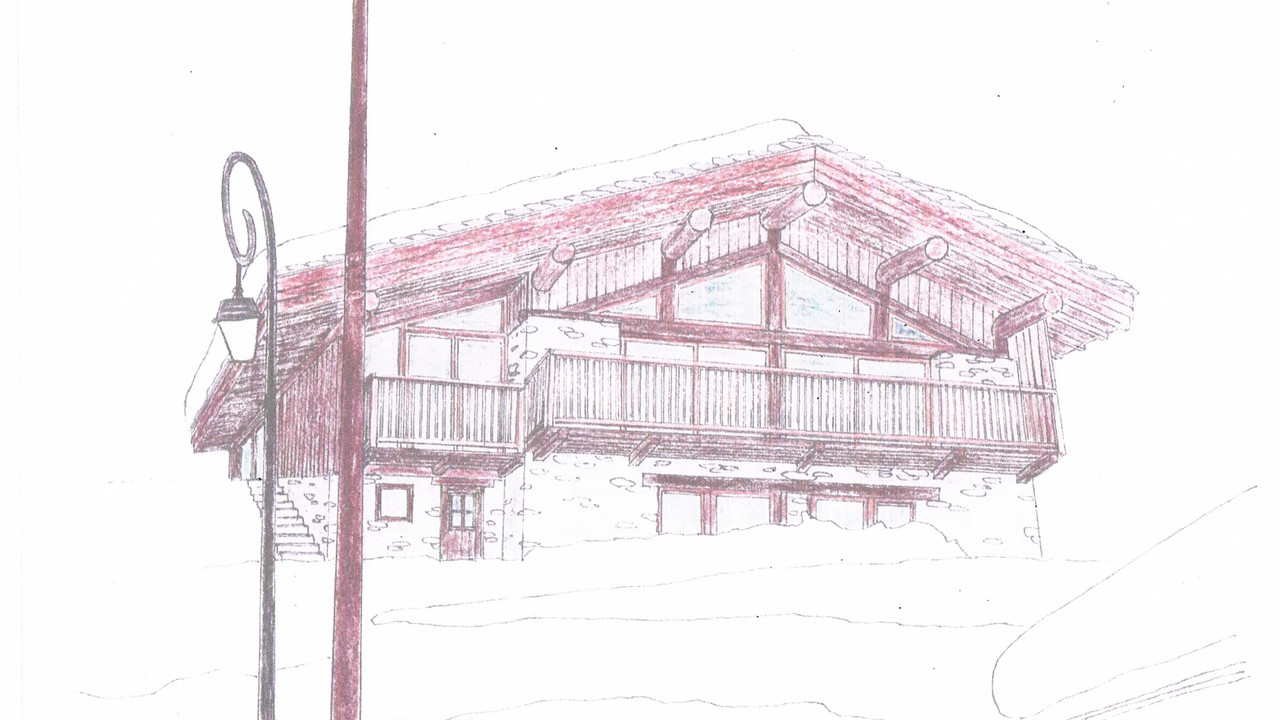Chalet undergoing extensive renovations for sale, La Croix, Sainte Foy
Rhône-Alpes, Savoie (73)
1.100.000 € ID: 161471A Chalet undergoing extensive renovations For Sale in the quiet hamlet of La Croix, Sainte Foy Tarentaise comprising 3 bedrooms and 2 bathrooms on the ground floor, a 4th bedroom with large open plan living room and kitchen on the first floor and a mezzanine with a 5th bedroom and bathroom.
A garden and a large balcony to the front of the chalet offers amazing mountain views.
Nestled in a small hamlet high above the village of Sainte Foy Tarentaise, you will find this wonderful, traditional Savoyarde style Chalet for sale. Currently undergoing extensive renovations using very high quality materials, this family home will be completed by October and is the perfect place to soak in the peace and tranquillity of the beautiful Alps following an exciting day on the ski slopes or an exhilarating day enjoying the multitude of activities on offer during the summer.
The hamlet of La Croix is situated high above Sainte Foy village and accessed by the mountain road in just 9 minutes (5km) which is cleared of snow on a regular basis during the winter season.
The nearby ski stations are easily accessed by car and include Sainte Foy (13 mins and 7km), Les Arcs access via Villaroger (15 mins, 7km), Tignes (19 mins, 12km), Val d’Isere (30 mins, 21kms) and La Rosiere from where you can ski over the border into Italy (27 mins, 16km).
As you enter the hamlet, the Chalet is nestled amongst the trees where you are greeted by a car parking space leading to the entrance at the side of the property. Bedroom 1 is immediately on your right with a patio door that leads onto the balcony at the front of the Chalet. A hallway leads into the large and impressive open plan living room, dining area and kitchen with huge floor to ceiling windows which offer simply stunning views of the mountains. There is an extensive balcony across the entire front face of the Chalet on this level. A staircase leads to the open mezzanine level designed for Bedroom number 2 which has a separate bathroom.
Heading back down the hallway, a stairway takes you to the ground floor level where you will find the master bedroom number 3 with en-suite bathroom and patio doors which lead onto the terrace and garden space at the front of the Chalet. Bedrooms 3 and 4 share a bathroom and both have patio doors leading onto the terrace.
The roof will be finished with traditional stone tiles and the interior walls will be plastered. Prospective buyers will then be able to discuss the desired finish to floors, wall/ceiling decoration, kitchen/ bathroom designs and equipment with the building company,
Detailed plans are available and an inspection of the property is highly recommended before completion in October 2022
-
Details
- Wohnungstyp
- Chalet
- Kondition
- Verkauf von Plan
- Kategorie Detail
- Ski chalet
- Wohnfläche (m2)
- 134 m²
- Grundstücksfläche (m2)
- 140 m²
- Boden HA / Legal
- Grounds 0-1 HA
- Aussicht
- Berge
- Abwässerung
- Stadt
-
Zimmerinformation
- Schlafzimmer
- 5
- Andere Bäder
- 3
-
Besonderheiten
- Doppelfenster
