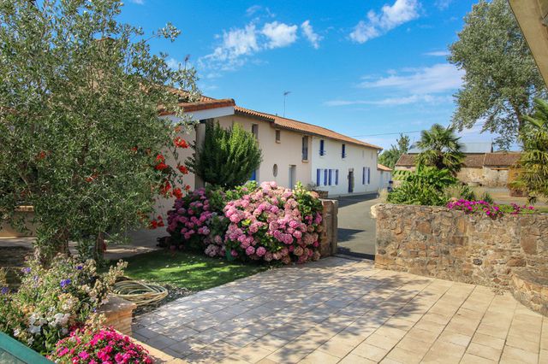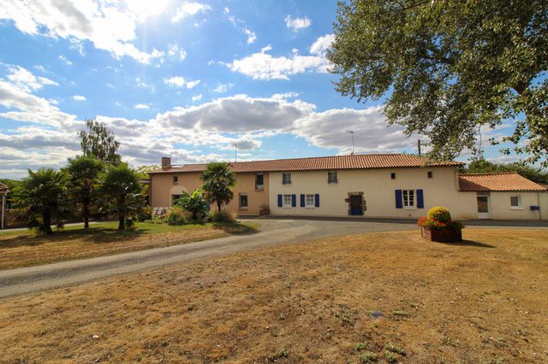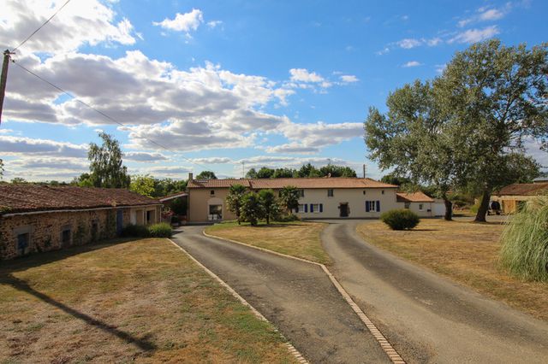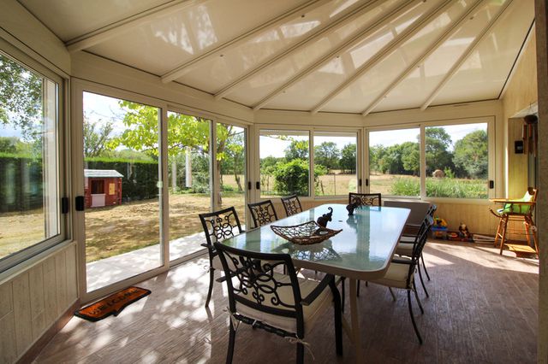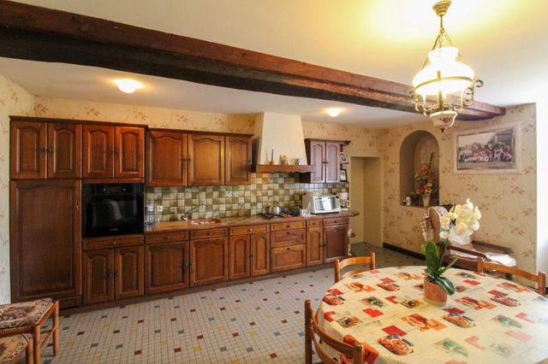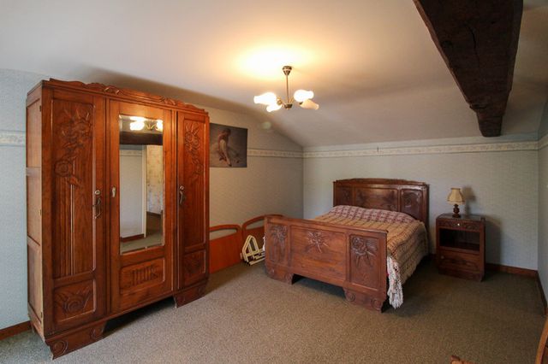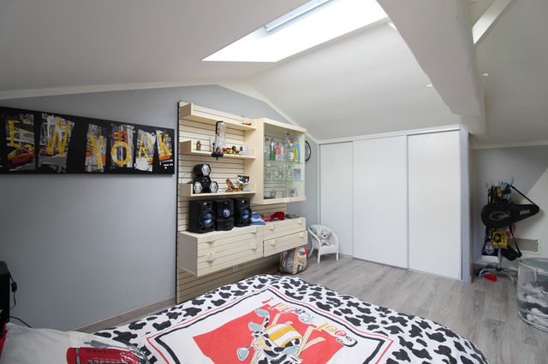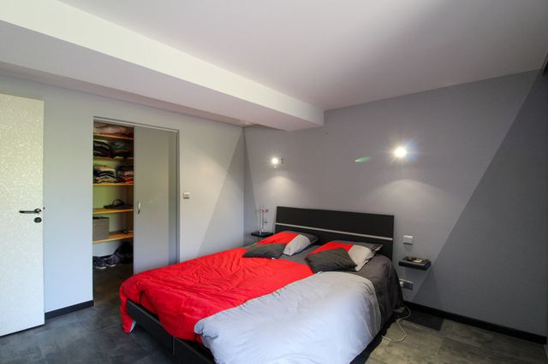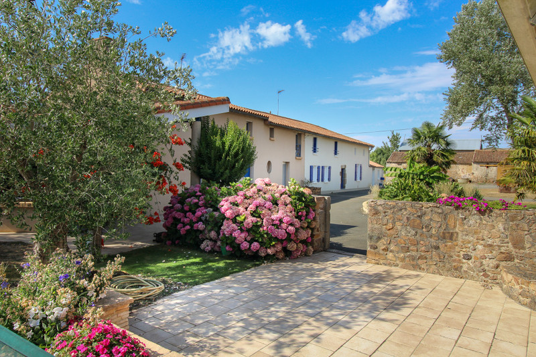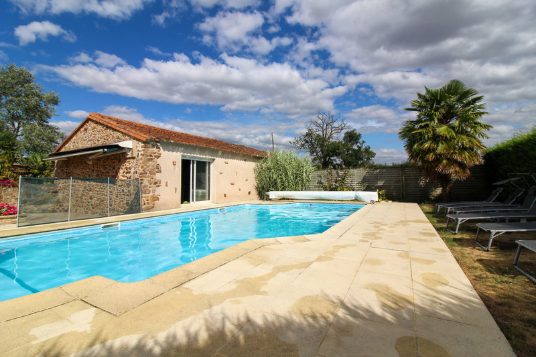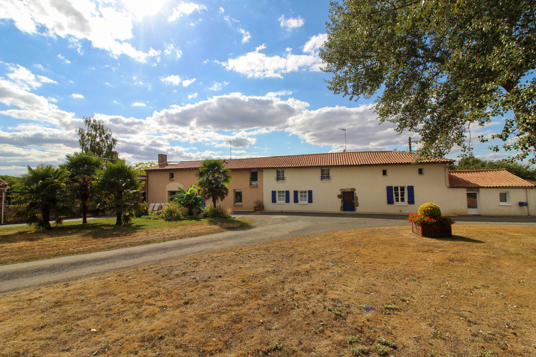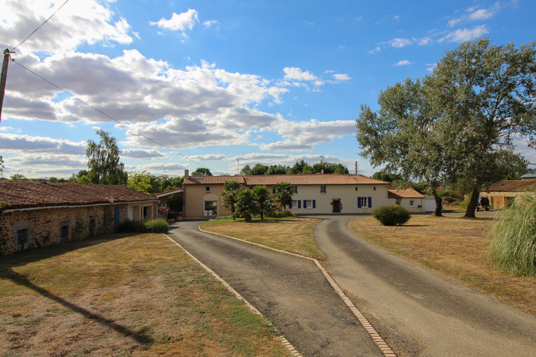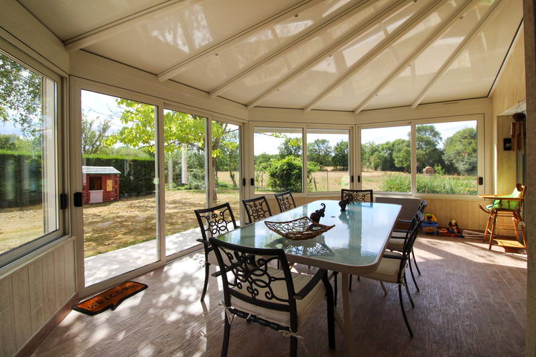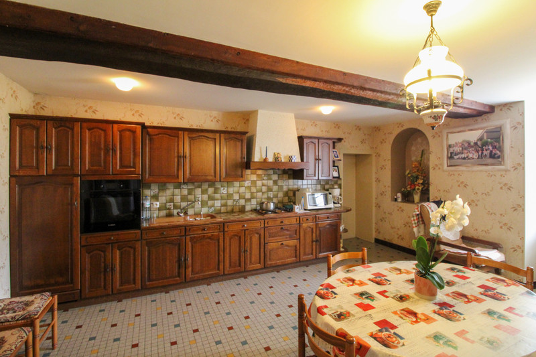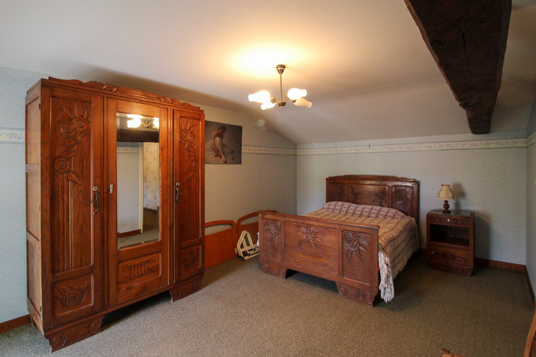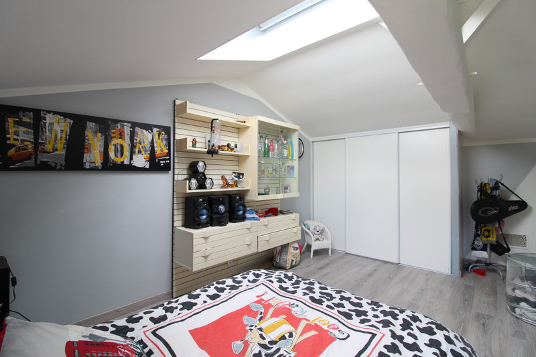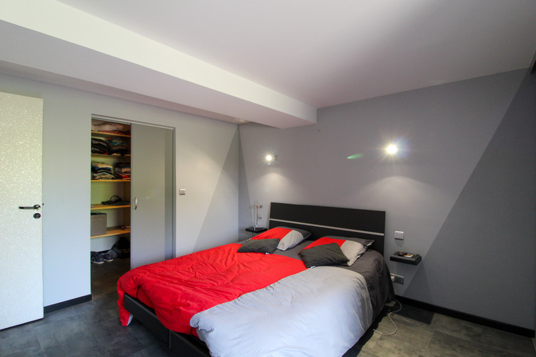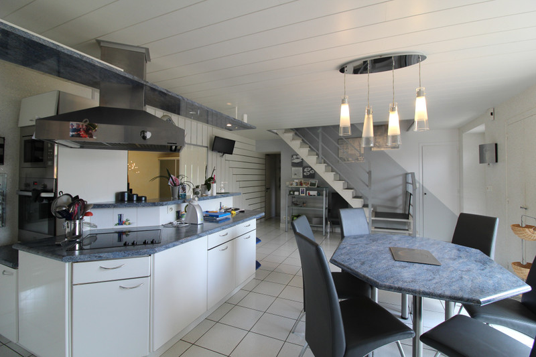2 large traditional houses - 1 ha with pool, no neighbours.Deux Sevres
Poitou-Charentes, Deux-Sèvres
393.617 € ID: 161463Rare opportunity to buy a secluded not remote traditional longère farmhouse, currently in two independant houses, on around 2 acres, with garages and outbuildings.
Ideal for a large family or gîte/residential workshop project.
The first house (left side) was renovated to a high standard around 30 years ago and offers a very comfortable modern family home, with conservatory, office, master bedroom suite with walk-in wardrobe on the ground floor and three bedrooms upstairs, plus a super pool area and terrace.
The second house is perfectly habitable although more dated.
The property sits in its own large courtyard with masses of parking and outbuildings galore.
Only 5kms from Argentonnay (as seen in A New Life in the Sun), a friendly village with good basic amenities - schools, a great bakery, a bar and four eateries, an open-air swimming pool, lovely walks around the lake, a weekly market, a cinema and even a micro-brewery.
Nearest towns - Bressuire and Thouars, both within 25km
Nearest airports - Nantes, Poitiers and Angers within 110km.
Well-placed for visiting tourist (and locals) favourites Puy Du Fou (35km), Doué-la-Fontaine zoo (29km) Saumur (46km) and the many chateaux and vineyards of the Loire.
HOUSE 1 (210m2 living space)
Double-glazed, shutters, water by own bore-hole, septic tank (non-conforming).
Heating by ducted chimney and electric radiators when necessary.
Ground Floor:
Eat-in Kitchen [34m2] with fitted units
Living/Dining-room [45m2] with 'insert' woodburner which heats the house
Conservatory [20m2]
Office [17m2]
Shower-room and separate WC, Master Bedroom suite [19m2] with Walk-in wardrobe
Utility room [26m2]
Upstairs :
Mezzanine [15m2]
Bedrooms 2, 3, 4 [15m2, 9m2, 10m2]
Pool [10m x 5mx 1.3m] and double garage / pool house [65m2].
Garden and veg plot.
HOUSE 2 (164m2 living space)
Single-glazed, shutters, well-water only, septic tank (non-conforming). Oil-fired heating.
Ground Floor :
Entrance hall [8m2]
Open Kitchen / Living room [35m2]
large 'back-kitchen' [30m2]
Bedrooms 1 & 2 [19m2 & 15m2] - pass through one to get to the other
WC
Wet-room [6m2]
Boiler-room/Utility [15m2]
Upstairs :
Bedroom 3 & 4 [11m2 & 19m2]
Convertible attic [48m2]
Veg plot. Single garage.
The stone Outbuildings include stabling and storage spaces.
-
Details
- Wohnungstyp
- Bauernhof Wohnung
- Kondition
- Excellent
- Kategorie Detail
- B&B - Gites - Camping
- Wohnfläche (m2)
- 374 m²
- Grundstücksfläche (m2)
- 9.000 m²
- Boden HA / Legal
- Grounds 0-1 HA
- Aussicht
- Countryside
-
Zimmerinformation
- Schlafzimmer
- 8
- Andere Bäder
- 3
- Garage
- Frei
-
Besonderheiten
- Doppelfenster
- Schwimmbad
- Scheune
- Ställe
- Gästehaus
